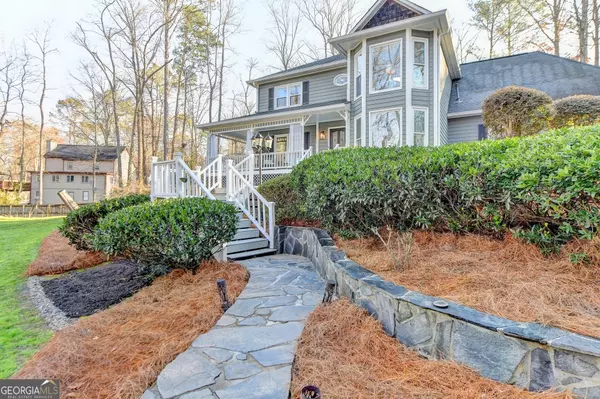Bought with Cesar Gonzalez Molero • Virtual Properties Realty .Net
$650,000
$650,000
For more information regarding the value of a property, please contact us for a free consultation.
5 Beds
3.5 Baths
4,985 SqFt
SOLD DATE : 03/05/2024
Key Details
Sold Price $650,000
Property Type Single Family Home
Sub Type Single Family Residence
Listing Status Sold
Purchase Type For Sale
Square Footage 4,985 sqft
Price per Sqft $130
Subdivision Huntington
MLS Listing ID 20172307
Sold Date 03/05/24
Style Cape Cod,Craftsman
Bedrooms 5
Full Baths 3
Half Baths 1
Construction Status Updated/Remodeled
HOA Y/N No
Year Built 1988
Annual Tax Amount $4,336
Tax Year 2022
Lot Size 1.220 Acres
Property Description
Wow! No need to take a summer vacation! Long winding drive invites you to this Hamptons style Home on 1.22 acres, with wrap around porch and backyard oasis/ resort with in-ground saltwater pool is ideal for entertaining your family and friends all year long! Outdoor room with television and separate gazebo, featuring incredible curb appeal, soaring ceilings, gracious public rooms and the best backyard around. Ideal for entertaining -you will create lasting memories with family and friends in this special home. Front door foyer flanked by a gracious formal Dining Room and Living Room, Fireside Family Room, Sunroom and glass office all boasting hardwood floors throughout the 1st floor.. A dream designer kitchen features white cabinets & quartz counters and opens to a breakfast room and a light-filled overlooking pool with a wall of windows in the vaulted sunroom . The deck offers ample seating and overlooks the fabulous pool and meticulously landscaped, colorful backyard is home perfect for pool parties all summer long! The luxurious primary suite upstairs features an oversized primary suite and 2 large walk-in closets and a fabulous renovated ensuite bath with an oversized double shower. Two additional bedrooms share an updated bathroom, and there is a fourth bedroom upstairs. The Terrace Level features a man-cave or in-law suite, ful bath & media room . There is also a bedroom or exercise room complete with mirrored wall. This home has a freshly painted and move-in ready! Storage galore. Conveniently located near I-85, and parks, shopping, dining, this home cannot be beat! Home has foam insulation and Low Low utility bills.
Location
State GA
County Gwinnett
Rooms
Basement Bath Finished, Interior Entry, Finished
Interior
Interior Features Bookcases, Vaulted Ceiling(s), High Ceilings, Double Vanity, Separate Shower, Tile Bath, In-Law Floorplan
Heating Natural Gas, Forced Air
Cooling Ceiling Fan(s), Central Air, Zoned
Flooring Hardwood, Tile, Carpet
Fireplaces Number 1
Fireplaces Type Family Room, Masonry
Exterior
Exterior Feature Garden, Sprinkler System, Veranda
Parking Features Garage Door Opener, Garage, Kitchen Level, Side/Rear Entrance
Garage Spaces 6.0
Fence Fenced, Back Yard, Front Yard, Wood
Community Features Pool
Utilities Available Cable Available, Sewer Connected, Electricity Available, High Speed Internet, Natural Gas Available, Water Available
Roof Type Composition
Building
Story Two
Sewer Public Sewer
Level or Stories Two
Structure Type Garden,Sprinkler System,Veranda
Construction Status Updated/Remodeled
Schools
Elementary Schools Minor
Middle Schools Berkmar
High Schools Berkmar
Others
Financing Cash
Read Less Info
Want to know what your home might be worth? Contact us for a FREE valuation!

Our team is ready to help you sell your home for the highest possible price ASAP

© 2025 Georgia Multiple Listing Service. All Rights Reserved.
"My job is to find and attract mastery-based agents to the office, protect the culture, and make sure everyone is happy! "
mark.galloway@galyangrouprealty.com
2302 Parklake Dr NE STE 220, Atlanta, Georgia, 30345, United States







