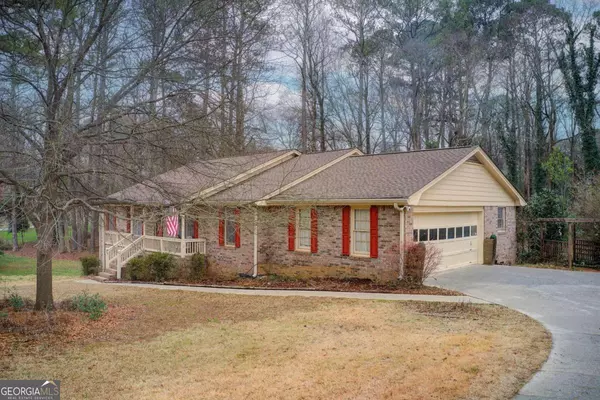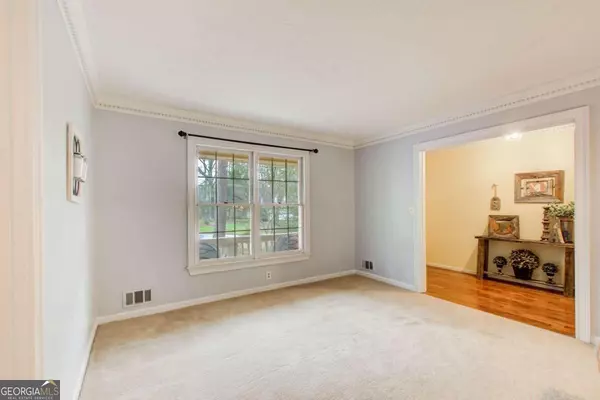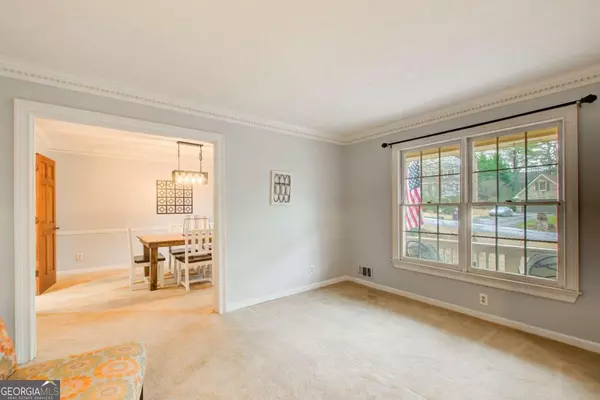$420,250
$399,900
5.1%For more information regarding the value of a property, please contact us for a free consultation.
4 Beds
3 Baths
2,779 SqFt
SOLD DATE : 03/05/2024
Key Details
Sold Price $420,250
Property Type Single Family Home
Sub Type Single Family Residence
Listing Status Sold
Purchase Type For Sale
Square Footage 2,779 sqft
Price per Sqft $151
Subdivision Cherokee Woods East
MLS Listing ID 10250395
Sold Date 03/05/24
Style Brick 4 Side,Ranch
Bedrooms 4
Full Baths 3
HOA Fees $745
HOA Y/N Yes
Originating Board Georgia MLS 2
Year Built 1980
Annual Tax Amount $4,757
Tax Year 2023
Lot Size 0.560 Acres
Acres 0.56
Lot Dimensions 24393.6
Property Description
Wonderful, spacious, and inviting would be a few words to describe this outstanding 4 sided brick ranch home on a finished basement and situated on over a half acre corner lot. Interior offers plenty of open space for entertaining, a large family room with vaulted ceiling, exposed beams and a brick fireplace both upstairs and in the finished basement. Fantastic outdoor space with both a deck and a covered/screened back porch. The kitchen is large and inviting, with a coffee bar, stained cabinetry, tile floors, granite, and stainless steel appliances. Finished basement offers a fourth bedroom, full bath, large living room, and a spacious shop area with access to the side yard through a boat door. This home has it all! It also has some custom features you'll need to see in person. Come see what makes this home special and bring your checkbook!
Location
State GA
County Gwinnett
Rooms
Other Rooms Greenhouse
Basement Finished Bath, Boat Door, Exterior Entry, Finished, Partial
Dining Room Seats 12+, Separate Room
Interior
Interior Features Vaulted Ceiling(s), High Ceilings, Beamed Ceilings, Walk-In Closet(s), Master On Main Level, Split Bedroom Plan
Heating Natural Gas, Forced Air
Cooling Electric, Ceiling Fan(s), Whole House Fan
Flooring Hardwood, Tile, Carpet
Fireplaces Number 2
Fireplaces Type Basement, Family Room
Fireplace Yes
Appliance Gas Water Heater, Dishwasher, Disposal, Microwave
Laundry In Kitchen, Mud Room
Exterior
Parking Features Attached, Garage, Kitchen Level
Garage Spaces 2.0
Community Features Pool, Tennis Court(s), Near Shopping
Utilities Available Cable Available, Electricity Available, High Speed Internet, Natural Gas Available, Phone Available, Water Available
Waterfront Description No Dock Or Boathouse
View Y/N No
Roof Type Composition
Total Parking Spaces 2
Garage Yes
Private Pool No
Building
Lot Description Corner Lot, Level, Private
Faces 124 toward stone mountain, follow after it turns to 78, left on stone drive sw, left on Kinnett Dr, left on apache first house on the left.
Foundation Block
Sewer Septic Tank
Water Public
Structure Type Brick
New Construction No
Schools
Elementary Schools Shiloh
Middle Schools Shiloh
High Schools Shiloh
Others
HOA Fee Include Maintenance Grounds,Swimming,Tennis
Tax ID R6044 137
Security Features Carbon Monoxide Detector(s)
Acceptable Financing Cash, Conventional, FHA
Listing Terms Cash, Conventional, FHA
Special Listing Condition Resale
Read Less Info
Want to know what your home might be worth? Contact us for a FREE valuation!

Our team is ready to help you sell your home for the highest possible price ASAP

© 2025 Georgia Multiple Listing Service. All Rights Reserved.
"My job is to find and attract mastery-based agents to the office, protect the culture, and make sure everyone is happy! "
mark.galloway@galyangrouprealty.com
2302 Parklake Dr NE STE 220, Atlanta, Georgia, 30345, United States







