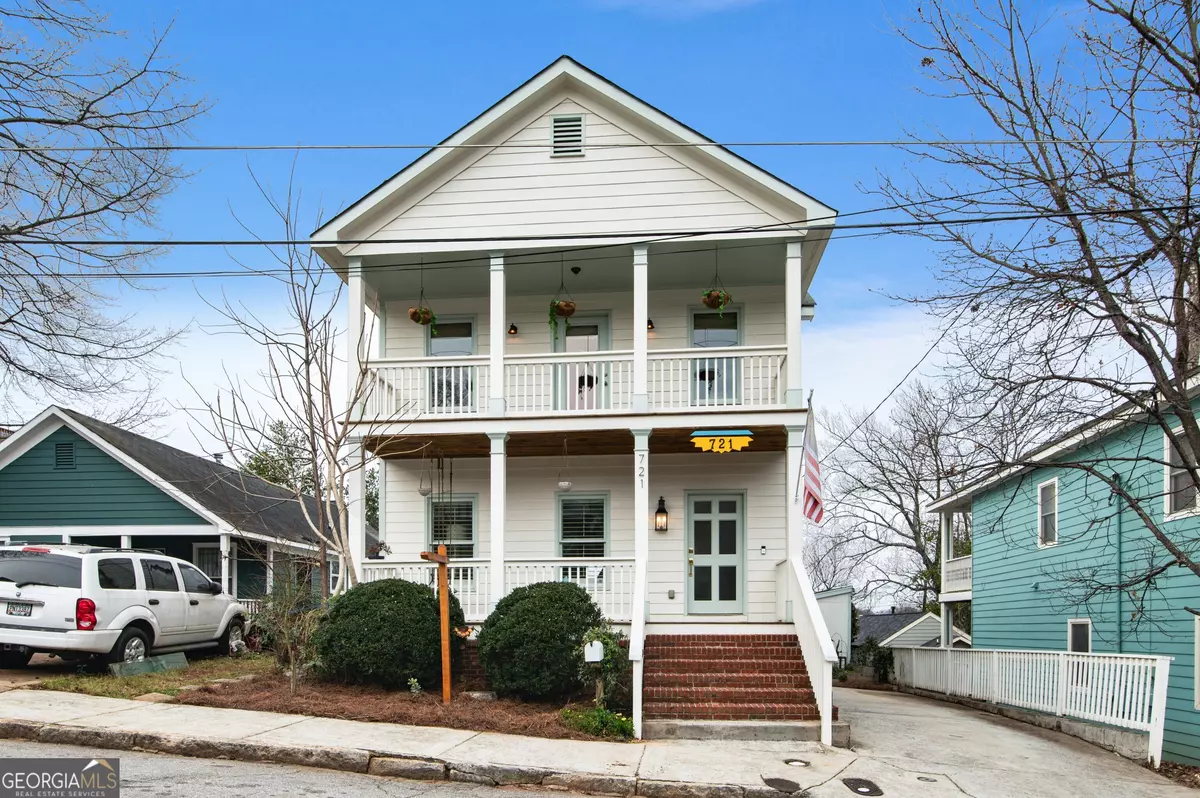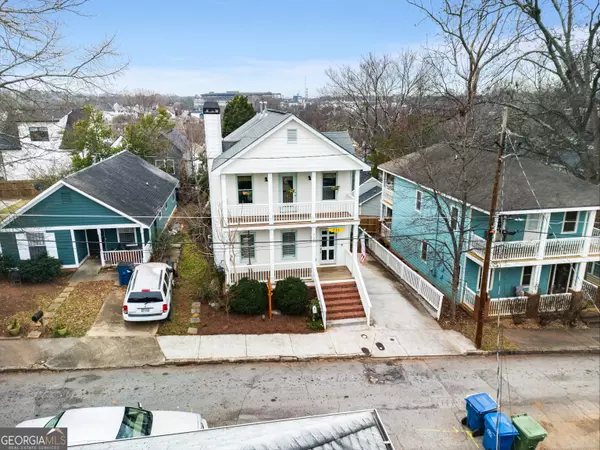$700,000
$700,000
For more information regarding the value of a property, please contact us for a free consultation.
3 Beds
2.5 Baths
1,638 SqFt
SOLD DATE : 02/27/2024
Key Details
Sold Price $700,000
Property Type Single Family Home
Sub Type Single Family Residence
Listing Status Sold
Purchase Type For Sale
Square Footage 1,638 sqft
Price per Sqft $427
Subdivision Grant Park
MLS Listing ID 10237963
Sold Date 02/27/24
Style Craftsman,Traditional
Bedrooms 3
Full Baths 2
Half Baths 1
HOA Y/N No
Originating Board Georgia MLS 2
Year Built 2007
Annual Tax Amount $10,431
Tax Year 2023
Lot Size 3,223 Sqft
Acres 0.074
Lot Dimensions 3223.44
Property Description
Welcome to a wonderful residence in the heart of Atlanta's sought-after Grant Park, where contemporary sophistication meets Southern charm. This move-in-ready gem features fresh paint throughout the lower and most of the upper level, creating a warm and inviting ambiance. The fresh white kitchen and upgraded light fixtures on the main level add modern flair, while unique vintage touches (those light switches!) throughout the home provide character and timeless appeal. Brand new carpet throughout the upper level ensures a fresh start when you move in, plus you can relish the charm of dual front porches, including one connected to the primary bedroom, offering a private retreat. Step outside to discover a backyard oasis with a built-in putting green and breathtaking sunset skyline views. Not a golfer!? Fear not-the top of the turf can be swapped out for regular faux grass- the hard part is the base :) Don't miss the off-street parking, wood burning (gas starter) fireplace, and spacious shed! Enjoy the convenience of living between Grant Park and the popular Summerhill district, with easy access to restaurants, grocery stores, shops, parks, playgrounds, the highway, and so much more! Thoughtfully designed, this home seamlessly blends style, comfort, and unique vintage elements.
Location
State GA
County Fulton
Rooms
Other Rooms Shed(s)
Basement Crawl Space
Dining Room Dining Rm/Living Rm Combo
Interior
Interior Features Double Vanity, High Ceilings, Separate Shower, Walk-In Closet(s)
Heating Forced Air, Natural Gas
Cooling Ceiling Fan(s), Central Air, Electric, Whole House Fan
Flooring Carpet, Hardwood, Tile
Fireplaces Number 1
Fireplaces Type Factory Built, Gas Log, Gas Starter, Living Room
Fireplace Yes
Appliance Dishwasher, Disposal, Dryer, Gas Water Heater, Microwave, Oven/Range (Combo), Refrigerator, Stainless Steel Appliance(s)
Laundry Other
Exterior
Exterior Feature Balcony, Garden, Other, Sprinkler System
Parking Features Off Street
Garage Spaces 2.0
Fence Back Yard, Fenced, Wood
Community Features Park, Playground, Sidewalks, Street Lights, Near Public Transport, Walk To Schools, Near Shopping
Utilities Available Cable Available, Electricity Available, High Speed Internet, Natural Gas Available, Phone Available, Sewer Available, Water Available
View Y/N Yes
View City
Roof Type Composition
Total Parking Spaces 2
Garage No
Private Pool No
Building
Lot Description Level, Other, Private
Faces From 1-20 take hill street traveling south,take a right on Bill Lucas Drive, then a right on Woodson. House is down on the left. Park in the driveway or on the street.
Foundation Block
Sewer Public Sewer
Water Public
Structure Type Other
New Construction No
Schools
Elementary Schools Parkside
Middle Schools King
High Schools Mh Jackson Jr
Others
HOA Fee Include None
Tax ID 14 005400060257
Security Features Smoke Detector(s)
Special Listing Condition Resale
Read Less Info
Want to know what your home might be worth? Contact us for a FREE valuation!

Our team is ready to help you sell your home for the highest possible price ASAP

© 2025 Georgia Multiple Listing Service. All Rights Reserved.
"My job is to find and attract mastery-based agents to the office, protect the culture, and make sure everyone is happy! "
mark.galloway@galyangrouprealty.com
2302 Parklake Dr NE STE 220, Atlanta, Georgia, 30345, United States







