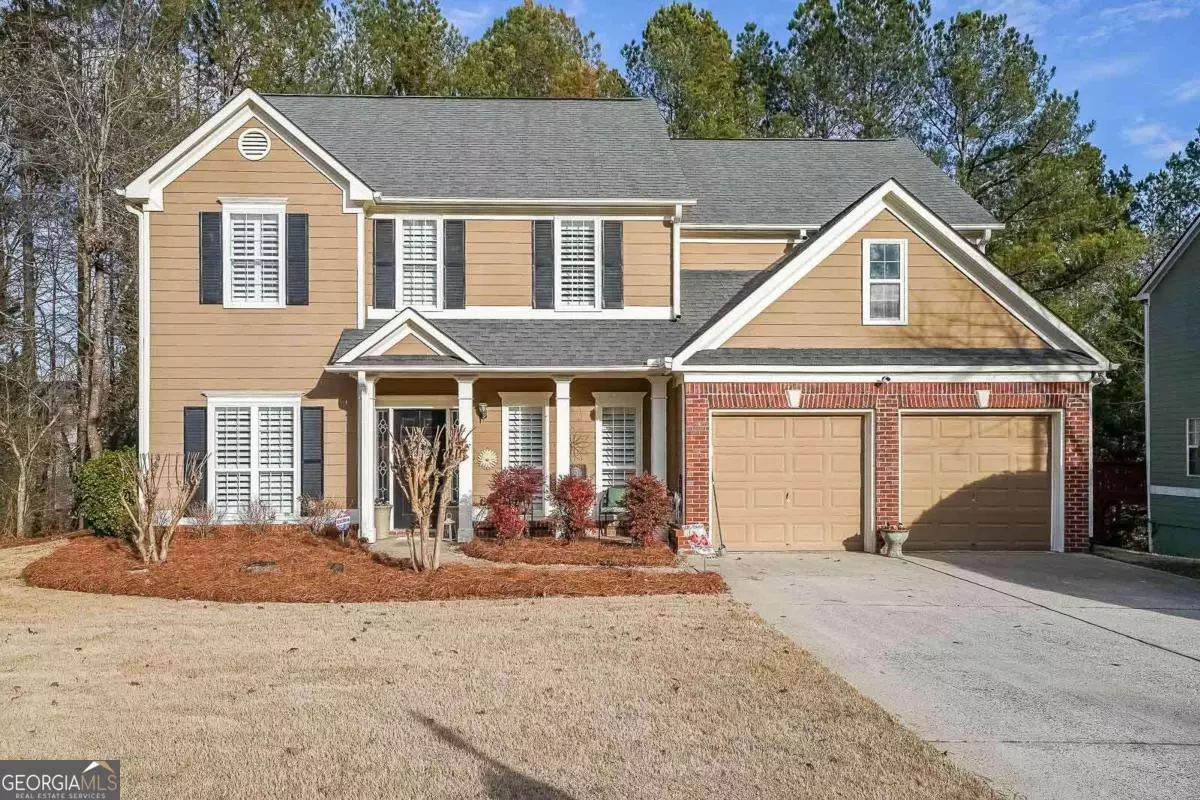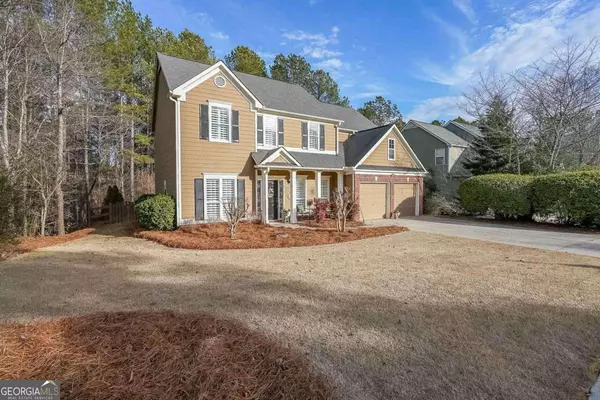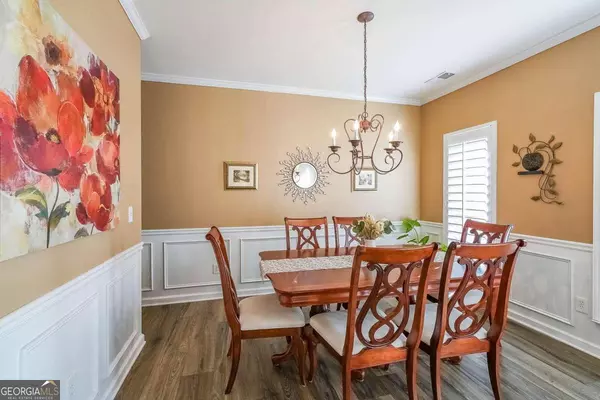$435,000
$450,000
3.3%For more information regarding the value of a property, please contact us for a free consultation.
4 Beds
2.5 Baths
0.33 Acres Lot
SOLD DATE : 02/27/2024
Key Details
Sold Price $435,000
Property Type Single Family Home
Sub Type Single Family Residence
Listing Status Sold
Purchase Type For Sale
Subdivision Bentwater
MLS Listing ID 10239609
Sold Date 02/27/24
Style Brick Front,Traditional
Bedrooms 4
Full Baths 2
Half Baths 1
HOA Fees $800
HOA Y/N Yes
Originating Board Georgia MLS 2
Year Built 2001
Annual Tax Amount $2,237
Tax Year 2023
Lot Size 0.330 Acres
Acres 0.33
Lot Dimensions 14374.8
Property Description
Move-in ready. Meticulously maintained, Bentwater Beauty! This two-story traditional home welcomes you in the two-story foyer surrounded by the living room or home office, and the formal dining room with arched openings. The fireside family room has upgraded carpet & plantation shutters throughout most of the home. The kitchen has been updated and boasts beautiful white cabinets, new flooring, stainless appliances, an island, and a view to the keeping room! Double doors from the keeping room open to the oversized rear deck & the beautifully landscaped & fenced rear lawn. On the upper level, you will find the large owner's suite with trey ceilings & updated owner's bathroom with a frameless shower door, tile shower, jetted tub, and walk-in closet with custom built-ins. All major appliances & systems are less than 5 years old & the roof was replaced in 2016. The attic space has spray foam insulation that helps cut down on utility costs. Be sure not to miss the built-in storage in the garage. This home has it ALL!!!
Location
State GA
County Paulding
Rooms
Other Rooms Other
Basement None
Dining Room Seats 12+
Interior
Interior Features Double Vanity, High Ceilings, Split Bedroom Plan, Tray Ceiling(s), Walk-In Closet(s)
Heating Forced Air, Natural Gas, Zoned
Cooling Ceiling Fan(s), Central Air
Flooring Tile
Fireplaces Number 1
Fireplaces Type Factory Built, Family Room, Gas Starter
Fireplace Yes
Appliance Dishwasher, Disposal, Microwave, Other
Laundry Common Area, Upper Level
Exterior
Exterior Feature Garden
Parking Features Attached, Garage, Garage Door Opener, Kitchen Level
Garage Spaces 2.0
Fence Back Yard, Fenced, Wood
Community Features Clubhouse, Golf, Park, Playground, Pool, Sidewalks, Tennis Court(s), Walk To Schools, Near Shopping
Utilities Available Cable Available, Electricity Available, High Speed Internet, Natural Gas Available, Phone Available, Sewer Available, Underground Utilities, Water Available
Waterfront Description No Dock Or Boathouse
View Y/N No
Roof Type Composition
Total Parking Spaces 2
Garage Yes
Private Pool No
Building
Lot Description Level, Private
Faces Cedarcrest Road to Right onto Bentwater Drive. Left onto Graves Road. Right onto Hunt Creek Drive. Right onto Thunder Ridge Drive. Home on the right.
Foundation Slab
Sewer Public Sewer
Water Public
Structure Type Concrete
New Construction No
Schools
Elementary Schools Burnt Hickory
Middle Schools Mcclure
High Schools North Paulding
Others
HOA Fee Include Reserve Fund,Swimming,Tennis
Tax ID 45657
Security Features Smoke Detector(s)
Acceptable Financing 1031 Exchange, Cash, Conventional, FHA, VA Loan
Listing Terms 1031 Exchange, Cash, Conventional, FHA, VA Loan
Special Listing Condition Resale
Read Less Info
Want to know what your home might be worth? Contact us for a FREE valuation!

Our team is ready to help you sell your home for the highest possible price ASAP

© 2025 Georgia Multiple Listing Service. All Rights Reserved.
"My job is to find and attract mastery-based agents to the office, protect the culture, and make sure everyone is happy! "
mark.galloway@galyangrouprealty.com
2302 Parklake Dr NE STE 220, Atlanta, Georgia, 30345, United States







