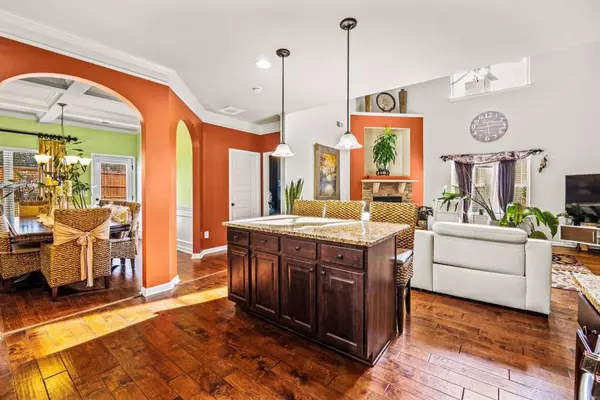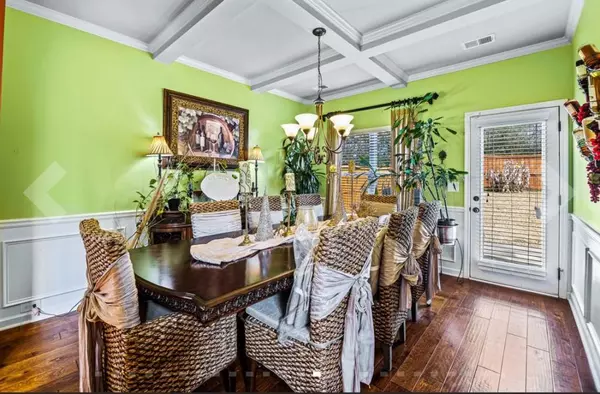$448,000
$447,999
For more information regarding the value of a property, please contact us for a free consultation.
4 Beds
3 Baths
2,610 SqFt
SOLD DATE : 02/16/2024
Key Details
Sold Price $448,000
Property Type Single Family Home
Sub Type Single Family Residence
Listing Status Sold
Purchase Type For Sale
Square Footage 2,610 sqft
Price per Sqft $171
Subdivision Grove Park
MLS Listing ID 7316907
Sold Date 02/16/24
Style Craftsman
Bedrooms 4
Full Baths 3
Construction Status Resale
HOA Fees $400
HOA Y/N No
Originating Board First Multiple Listing Service
Year Built 2013
Annual Tax Amount $2,462
Tax Year 2023
Lot Size 7,666 Sqft
Acres 0.176
Property Description
Immerse yourself in a sun-drenched haven. This sprawling four-bedroom, three-bathroom residence welcomes you with a 25-foot, two-story foyer bathed in natural light. Gleaming hardwood floors flow throughout the main level, enhancing the elegance of the open floor plan. Host memorable gatherings in the grand living area. The eye is drawn to the expansive kitchen, featuring a sleek island ideal for culinary explorations and casual socializing. Stainless steel appliances and abundant cabinet space cater to both gourmet chefs and everyday meals. Unwind in a haven of personal peace. Retreat to the master suite, where his-and-hers walk-in closets offer luxurious convenience. Each of the four bedrooms provides a sanctuary for rejuvenation. Step outside to your private sanctuary. A fully fenced backyard becomes your personal refuge, perfect for enjoying a morning coffee or grilling with friends. Convenience awaits just beyond your doorstep. Minutes away, a vibrant shopping pavilion offers a wealth of amenities and entertainment. A two-car garage provides ample storage, while a dedicated dining room and family room ensure comfortable living for everyone. This is more than a house; it's an invitation to come home. Explore your future today and discover the endless possibilities that await. Contact us for a private showing and don't miss out on this exceptional opportunity.
Location
State GA
County Fayette
Lake Name None
Rooms
Bedroom Description Sitting Room,Other
Other Rooms None
Basement None
Main Level Bedrooms 1
Dining Room Separate Dining Room
Interior
Interior Features Entrance Foyer, Entrance Foyer 2 Story, High Ceilings 9 ft Main, Tray Ceiling(s), Walk-In Closet(s), Other
Heating Forced Air, Natural Gas, Zoned
Cooling Ceiling Fan(s), Central Air, Zoned
Flooring Hardwood
Fireplaces Number 1
Fireplaces Type Family Room
Window Features Insulated Windows
Appliance Dishwasher, Gas Range, Gas Water Heater, Microwave
Laundry Laundry Room, Upper Level
Exterior
Exterior Feature Other
Parking Features Attached, Garage, Kitchen Level, Level Driveway
Garage Spaces 2.0
Fence None
Pool None
Community Features Homeowners Assoc, Sidewalks, Street Lights
Utilities Available Cable Available, Electricity Available, Sewer Available, Underground Utilities
Waterfront Description None
View Other
Roof Type Composition
Street Surface Paved
Accessibility None
Handicap Access None
Porch Front Porch, Patio
Private Pool false
Building
Lot Description Landscaped, Level
Story Two
Foundation None
Sewer Public Sewer
Water Public
Architectural Style Craftsman
Level or Stories Two
Structure Type Stone
New Construction No
Construction Status Resale
Schools
Elementary Schools Fayette - Other
Middle Schools Bennetts Mill
High Schools Fayette County
Others
HOA Fee Include Maintenance Grounds
Senior Community no
Restrictions true
Tax ID 053747009
Ownership Fee Simple
Acceptable Financing Cash, Conventional, FHA, VA Loan
Listing Terms Cash, Conventional, FHA, VA Loan
Financing no
Special Listing Condition None
Read Less Info
Want to know what your home might be worth? Contact us for a FREE valuation!

Our team is ready to help you sell your home for the highest possible price ASAP

Bought with Chapman Hall Realtors
"My job is to find and attract mastery-based agents to the office, protect the culture, and make sure everyone is happy! "
mark.galloway@galyangrouprealty.com
2302 Parklake Dr NE STE 220, Atlanta, Georgia, 30345, United States







