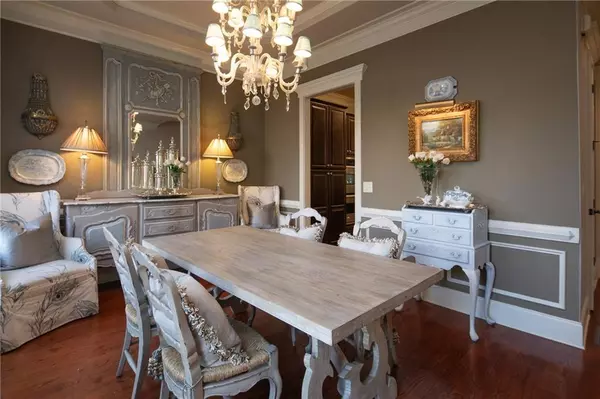$595,000
$585,000
1.7%For more information regarding the value of a property, please contact us for a free consultation.
3 Beds
3.5 Baths
2,394 SqFt
SOLD DATE : 02/16/2024
Key Details
Sold Price $595,000
Property Type Townhouse
Sub Type Townhouse
Listing Status Sold
Purchase Type For Sale
Square Footage 2,394 sqft
Price per Sqft $248
Subdivision Hidden Forest
MLS Listing ID 7312328
Sold Date 02/16/24
Style Townhouse
Bedrooms 3
Full Baths 3
Half Baths 1
Construction Status Resale
HOA Fees $250
HOA Y/N Yes
Originating Board First Multiple Listing Service
Year Built 2008
Annual Tax Amount $3,396
Tax Year 2023
Lot Size 2,439 Sqft
Acres 0.056
Property Description
Wonderful 3 story townhouse in a beautiful gated community in incredible location, close to Halcyon & Avalon. This 3 bedroom and 3.5 bathroom home has been meticulously maintained and expertly designed by the original owner. Rustic brick front with gorgeous front door lead you to a separate dining area with oversized windows, plenty of light flooding in. Hardwood floors on the main level with upgrades throughout. Solid stone countertops in the large kitchen, open plan kitchen/family area with a very private screened in back porch overlooking a wooded greenspace area. You won't be disappointed relaxing and hearing the birds chirp after a day's work. Each of the 3 bedrooms have en-suite facilities with a powder room on the main level. The master bedroom has a sitting area with a fireplace. Master bathroom was remodeled recently, high end fixtures and modern feel, it really is exquisite, something you just need to see to appreciate! Second bedroom on the upper level is really another master, this has 2 closets and overlooks the front of the property. All closets on Upper levels fitted with "Elf" closet systems.
Lower level is a perfect workspace/guest bedroom with oversized windows and access to the double garage, rear entry driveway with space for 2 more cars.
Home's HVAC and Hot Water heater have been serviced twice a year. Community amenities include Dog Park, Pool and Gated Entry. Also included is Termite control. Washer, Dryer and all other appliances will be staying. Come see this fantastic home today!
Location
State GA
County Fulton
Lake Name None
Rooms
Bedroom Description Oversized Master
Other Rooms None
Basement None
Dining Room Separate Dining Room
Interior
Interior Features Bookcases, Disappearing Attic Stairs, High Ceilings 9 ft Lower, High Ceilings 9 ft Upper, High Ceilings 10 ft Main, High Speed Internet, His and Hers Closets, Tray Ceiling(s)
Heating Central, Natural Gas, Zoned
Cooling Central Air, Zoned
Flooring Carpet, Hardwood
Fireplaces Number 2
Fireplaces Type Family Room, Gas Log, Master Bedroom
Window Features Double Pane Windows
Appliance Dishwasher, Dryer, Electric Oven, Gas Cooktop, Microwave, Range Hood, Refrigerator, Washer
Laundry Upper Level
Exterior
Exterior Feature None
Parking Features Garage, Garage Faces Rear, Parking Pad
Garage Spaces 2.0
Fence None
Pool None
Community Features Dog Park, Gated, Homeowners Assoc, Near Shopping, Pool, Sidewalks, Street Lights
Utilities Available Cable Available, Electricity Available, Natural Gas Available, Phone Available, Water Available
Waterfront Description None
View Other
Roof Type Composition,Shingle
Street Surface Asphalt
Accessibility None
Handicap Access None
Porch Screened
Total Parking Spaces 2
Private Pool false
Building
Lot Description Other
Story Three Or More
Foundation Slab
Sewer Public Sewer
Water Public
Architectural Style Townhouse
Level or Stories Three Or More
Structure Type Brick Front,HardiPlank Type
New Construction No
Construction Status Resale
Schools
Elementary Schools Manning Oaks
Middle Schools Hopewell
High Schools Alpharetta
Others
HOA Fee Include Door person,Maintenance Grounds,Swim,Tennis,Termite
Senior Community no
Restrictions false
Tax ID 21 547009723541
Ownership Fee Simple
Financing yes
Special Listing Condition None
Read Less Info
Want to know what your home might be worth? Contact us for a FREE valuation!

Our team is ready to help you sell your home for the highest possible price ASAP

Bought with Windstone Realty, LLC

"My job is to find and attract mastery-based agents to the office, protect the culture, and make sure everyone is happy! "
mark.galloway@galyangrouprealty.com
2302 Parklake Dr NE STE 220, Atlanta, Georgia, 30345, United States







