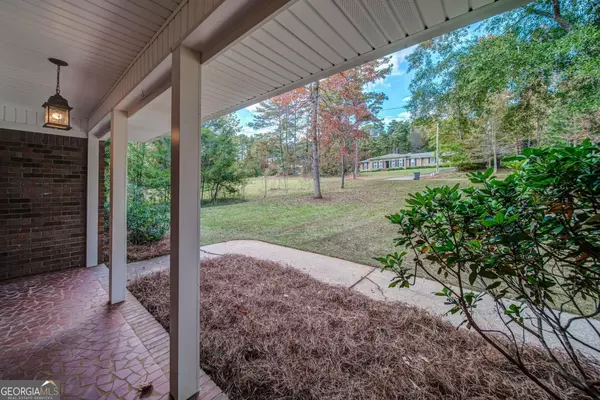$275,000
$288,900
4.8%For more information regarding the value of a property, please contact us for a free consultation.
3 Beds
2 Baths
1,626 SqFt
SOLD DATE : 02/09/2024
Key Details
Sold Price $275,000
Property Type Single Family Home
Sub Type Single Family Residence
Listing Status Sold
Purchase Type For Sale
Square Footage 1,626 sqft
Price per Sqft $169
Subdivision Longview Estates
MLS Listing ID 20154941
Sold Date 02/09/24
Style Brick 4 Side
Bedrooms 3
Full Baths 2
HOA Y/N No
Originating Board Georgia MLS 2
Year Built 1973
Annual Tax Amount $481
Tax Year 2022
Lot Size 0.717 Acres
Acres 0.717
Lot Dimensions 31232.52
Property Description
PRICE IMPROVEMENT!! Welcome Home to this 3 bedroom, 2 bath brick ranch with full basement that has just had a Moisture Barrier Upgrade bye Patriot Restoration (warranty transferrable to new owners). This home is situated on .72 acres in quiet, established non- HOA neighborhood with prime location to shopping, restaurants, entertainment and much more, and just a few minutes to Interstate 20. This property features a covered front porch, covered carport, well-manicured corner lot with spacious fenced yard, which could boost ample room for expansion, brand new HVAC system and large covered screened back porch complete with built in gas grill. The interior offers eat in kitchen, separate dining room, gas log fireplace in living room, large laundry room off the kitchen and well-kept laminate wood flooring throughout the home except for tiled bathrooms and 2 secondary bedrooms, which feature brand new carpet. The full unfinished basement offers large open areas, boat and a standard door with direct access to the back yard, with abundance of possibilities. Bring your buyer who has vision to this hard to find, 4 side brick ranch that is presented AS-IS & won't last long.
Location
State GA
County Douglas
Rooms
Other Rooms Workshop
Basement Boat Door, Concrete, Daylight, Exterior Entry
Dining Room Separate Room
Interior
Interior Features Rear Stairs, Master On Main Level
Heating Natural Gas, Electric, Central, Hot Water
Cooling Ceiling Fan(s)
Flooring Tile, Carpet, Laminate
Fireplaces Number 1
Fireplaces Type Living Room, Gas Log
Fireplace Yes
Appliance Cooktop, Dishwasher, Disposal, Microwave, None, Oven
Laundry In Kitchen
Exterior
Exterior Feature Gas Grill
Parking Features Carport
Garage Spaces 2.0
Fence Back Yard, Chain Link
Community Features None
Utilities Available Cable Available, Sewer Connected, Natural Gas Available, Phone Available, Water Available
View Y/N No
Roof Type Other
Total Parking Spaces 2
Garage No
Private Pool No
Building
Lot Description Corner Lot, Level
Faces I-20 West to Exit 36, Chapel Hill Road South, Go 1.2 miles to S. Elizabeth Dr. Turn Right, Last House on the Right.
Sewer Septic Tank
Water Public
Structure Type Brick
New Construction No
Schools
Elementary Schools Arbor Station
Middle Schools Chapel Hill
High Schools Chapel Hill
Others
HOA Fee Include None
Tax ID 00470150067
Security Features Smoke Detector(s)
Special Listing Condition Resale
Read Less Info
Want to know what your home might be worth? Contact us for a FREE valuation!

Our team is ready to help you sell your home for the highest possible price ASAP

© 2025 Georgia Multiple Listing Service. All Rights Reserved.
"My job is to find and attract mastery-based agents to the office, protect the culture, and make sure everyone is happy! "
mark.galloway@galyangrouprealty.com
2302 Parklake Dr NE STE 220, Atlanta, Georgia, 30345, United States







