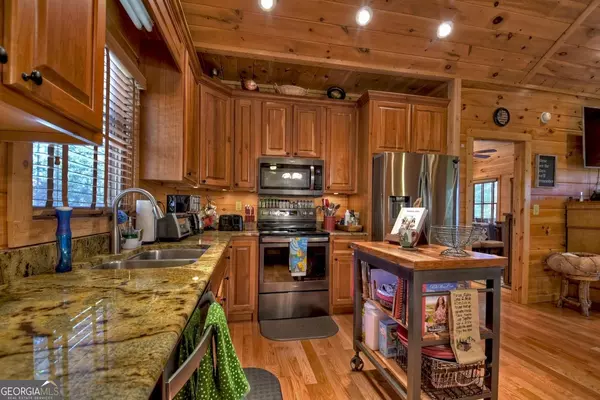Bought with Brodie Allred • Century 21 Results
$720,000
$749,900
4.0%For more information regarding the value of a property, please contact us for a free consultation.
3 Beds
3 Baths
2,652 SqFt
SOLD DATE : 02/09/2024
Key Details
Sold Price $720,000
Property Type Single Family Home
Sub Type Single Family Residence
Listing Status Sold
Purchase Type For Sale
Square Footage 2,652 sqft
Price per Sqft $271
Subdivision Leatherwood Mountain
MLS Listing ID 20156381
Sold Date 02/09/24
Style Country/Rustic
Bedrooms 3
Full Baths 3
Construction Status Resale
HOA Fees $500
HOA Y/N Yes
Year Built 2007
Annual Tax Amount $2,961
Tax Year 2023
Lot Size 1.560 Acres
Property Description
Motivated Sellers! This gorgeous home is nestled in a quiet, gated community, Leatherwood Mountain. It is perfectly situated in Cherry Log, between Blue Ridge and Ellijay, just 10 minutes to town! Open plan with cathedral ceilings and attractive furnishings make this house feel like home. Cozy up to the gas log fireplace or spend time on the large porch with year round mountain views. On the main level, the Primary Bedroom Suite is spacious and has two walk-in closets, a full bath with dual vanities and a custom tiled shower with river rock bottom. The Secondary Bedroom has a full bath with single vanity and custom tiled shower with river rock bottom shower. Beautiful granite counters in the kitchen with lots of cabinets and an island. The screened porch, upgraded by Porch 365, is fitted with vinyl sliding windows and screens, for use year round. Downstairs is amazing! There is a large living room and game room complete with Bar and Pool Table. Plus, there is a third Bedroom with a Full Bath. Notable features: Whole House Water Filtration System, Radon Detector, Paved Level Driveway and Accessible Ramp. Ideal location...Close to hiking trails, Lake Blue Ridge, the Toccoa River, Mercier Orchards and more! Home is furnished with some exceptions. Exceptions can be purchased on separate bill of sale. See every detail on the "Virtual Walk Through" Tour! Even better, see it, in person, today!
Location
State GA
County Gilmer
Rooms
Basement Bath Finished, Daylight, Interior Entry, Exterior Entry, Full
Main Level Bedrooms 2
Interior
Interior Features Vaulted Ceiling(s), High Ceilings, Tile Bath, Walk-In Closet(s), Wet Bar, Master On Main Level, Split Bedroom Plan
Heating Propane, Central
Cooling Central Air, Heat Pump
Flooring Hardwood, Laminate
Fireplaces Number 1
Fireplaces Type Living Room, Gas Log
Exterior
Parking Features Parking Pad, Off Street
Community Features Gated
Utilities Available Underground Utilities, Electricity Available, High Speed Internet, Phone Available, Propane
View Mountain(s)
Roof Type Composition
Building
Story One
Foundation Slab
Sewer Septic Tank
Level or Stories One
Construction Status Resale
Schools
Elementary Schools Out Of Area
Middle Schools Clear Creek
High Schools Gilmer
Others
Acceptable Financing Cash, Conventional, FHA, VA Loan
Listing Terms Cash, Conventional, FHA, VA Loan
Financing Conventional
Read Less Info
Want to know what your home might be worth? Contact us for a FREE valuation!

Our team is ready to help you sell your home for the highest possible price ASAP

© 2025 Georgia Multiple Listing Service. All Rights Reserved.
"My job is to find and attract mastery-based agents to the office, protect the culture, and make sure everyone is happy! "
mark.galloway@galyangrouprealty.com
2302 Parklake Dr NE STE 220, Atlanta, Georgia, 30345, United States







