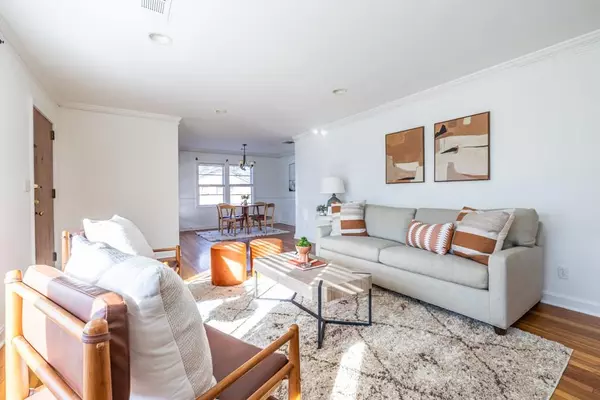$345,000
$340,000
1.5%For more information regarding the value of a property, please contact us for a free consultation.
3 Beds
1.5 Baths
1,371 SqFt
SOLD DATE : 02/08/2024
Key Details
Sold Price $345,000
Property Type Single Family Home
Sub Type Single Family Residence
Listing Status Sold
Purchase Type For Sale
Square Footage 1,371 sqft
Price per Sqft $251
Subdivision Capitol View Manor
MLS Listing ID 7306595
Sold Date 02/08/24
Style Ranch
Bedrooms 3
Full Baths 1
Half Baths 1
Construction Status Resale
HOA Y/N No
Originating Board First Multiple Listing Service
Year Built 1950
Annual Tax Amount $3,484
Tax Year 2023
Lot Size 8,929 Sqft
Acres 0.205
Property Description
Rarely do homes come on the market in Capitol View Manor, and this one is an absolute gem with incredible potential and a short walk to the Beltline. Classic brick ranch with a full unfinished basement. Finish the basement as an in law suite, income producing apartment, bonus space, or keep it as unfinished storage. Sited on a large corner lot with a nice sized yard, 417 Lynnhaven offers privacy and plenty of outdoor space to stretch out. The cherry on top is living just a few blocks from the Beltline and convenient to all of Atlanta's intown amenities! Natural light floods into the living room which opens to the dining and screened porch. 2 bedrooms share the hall bath with tub shower combo, and the 3rd bedroom has a half bath. Beautiful hardwood floors throughout...no LVP or carpet in this home. Roof replaced in 2019, some windows have been replaced. Home is occupied so do NOT walk onto property without an appointment. Ask me about Excellent financing options this home qualifies for!
Location
State GA
County Fulton
Lake Name None
Rooms
Bedroom Description Master on Main,Roommate Floor Plan
Other Rooms None
Basement Daylight, Exterior Entry, Full, Interior Entry, Unfinished
Main Level Bedrooms 3
Dining Room Open Concept
Interior
Interior Features Other
Heating Central, Electric
Cooling Central Air, Electric
Flooring Hardwood
Fireplaces Number 1
Fireplaces Type Family Room
Window Features None
Appliance Dishwasher, Disposal, Electric Range, Refrigerator
Laundry In Basement
Exterior
Exterior Feature Private Front Entry, Private Rear Entry
Parking Features Driveway
Fence None
Pool None
Community Features Near Beltline, Near Marta, Near Schools, Near Trails/Greenway, Park, Public Transportation
Utilities Available Sewer Available
Waterfront Description None
View Other
Roof Type Composition
Street Surface Asphalt
Accessibility None
Handicap Access None
Porch Front Porch, Screened
Private Pool false
Building
Lot Description Back Yard, Corner Lot
Story One
Foundation None
Sewer Public Sewer
Water Public
Architectural Style Ranch
Level or Stories One
Structure Type Brick 4 Sides
New Construction No
Construction Status Resale
Schools
Elementary Schools T. J. Perkerson
Middle Schools Sylvan Hills
High Schools G.W. Carver
Others
Senior Community no
Restrictions false
Tax ID 14 008800080339
Ownership Fee Simple
Acceptable Financing Other
Listing Terms Other
Financing no
Special Listing Condition None
Read Less Info
Want to know what your home might be worth? Contact us for a FREE valuation!

Our team is ready to help you sell your home for the highest possible price ASAP

Bought with Engel & Volkers Atlanta
"My job is to find and attract mastery-based agents to the office, protect the culture, and make sure everyone is happy! "
mark.galloway@galyangrouprealty.com
2302 Parklake Dr NE STE 220, Atlanta, Georgia, 30345, United States







