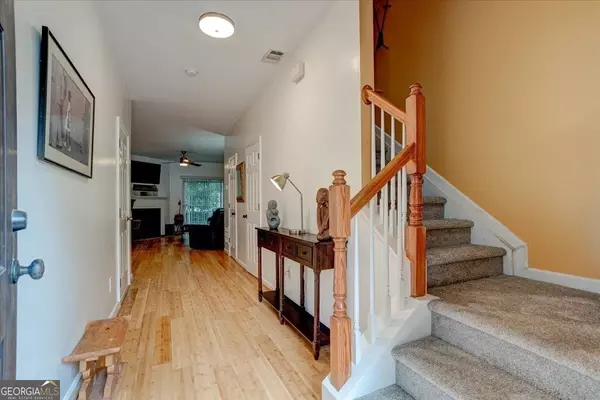$255,000
$264,500
3.6%For more information regarding the value of a property, please contact us for a free consultation.
3 Beds
2.5 Baths
1,600 SqFt
SOLD DATE : 01/03/2024
Key Details
Sold Price $255,000
Property Type Townhouse
Sub Type Townhouse
Listing Status Sold
Purchase Type For Sale
Square Footage 1,600 sqft
Price per Sqft $159
Subdivision Cascade Cove
MLS Listing ID 20139382
Sold Date 01/03/24
Style Traditional
Bedrooms 3
Full Baths 2
Half Baths 1
HOA Fees $281
HOA Y/N Yes
Originating Board Georgia MLS 2
Year Built 2006
Annual Tax Amount $3,002
Tax Year 2022
Lot Size 8,712 Sqft
Acres 0.2
Lot Dimensions 8712
Property Description
MOTIVATED SELLER! HOME APPRAISED AT $265,000. BUYERS INCENTIVE:SELLER WILL CONTRIBUTE UP TO $7,500 TO BE USED TOWARDS CLOSING AND/OR BUY DOWN RATE. PREFERRED LENDER HUNTER MCELROY WITH SUPREME LENDING 205.568.1256, hunter.mcelroy@supremelending.com. Back on the market at no fault of the seller. Welcome home! Motivated Seller! Gated Southwest Atlanta community. This home has high ceilings, recessed lighting, open concept perfect for entertaining. The main level has bamboo wood flooring. The kitchen has beautiful soft close cabinets, updated touchless faucet, stainless appliance package and pantry. Separate dining room with wainscot trim and modern light fixture. Family room has fireplace updated ceiling fan. Upstairs has two secondary bedrooms with new carpeting and vaulted ceiling. The additional owner's suite bath has separate bath and shower. The owner's suite includes vaulted ceiling, vinyl flooring and spacious walk-in closets. This home is move in ready! SOLD -AS- IS because all repairs have been from previous contract. Preferred Closing Attorney. Parast Law.
Location
State GA
County Fulton
Rooms
Basement None
Dining Room Separate Room
Interior
Interior Features Vaulted Ceiling(s), High Ceilings, Soaking Tub, Separate Shower, Walk-In Closet(s)
Heating Natural Gas, Central
Cooling Electric, Ceiling Fan(s), Central Air
Flooring Hardwood, Carpet, Vinyl
Fireplaces Number 1
Fireplaces Type Family Room, Factory Built, Gas Starter
Fireplace Yes
Appliance Gas Water Heater, Dishwasher, Disposal, Microwave, Oven/Range (Combo), Refrigerator, Stainless Steel Appliance(s)
Laundry Laundry Closet, In Hall, Upper Level
Exterior
Parking Features Attached, Garage Door Opener, Garage
Community Features Street Lights, Near Public Transport, Walk To Schools
Utilities Available Underground Utilities, Cable Available, Sewer Connected, Electricity Available, High Speed Internet, Natural Gas Available, Phone Available, Sewer Available, Water Available
View Y/N No
Roof Type Composition
Garage Yes
Private Pool No
Building
Lot Description Level
Faces gps
Foundation Slab
Sewer Public Sewer
Water Public
Structure Type Brick,Vinyl Siding
New Construction No
Schools
Elementary Schools West Manor
Middle Schools Young
High Schools Mays
Others
HOA Fee Include Maintenance Structure,Maintenance Grounds
Tax ID 14F0012 LL1448
Security Features Security System,Gated Community
Special Listing Condition Resale
Read Less Info
Want to know what your home might be worth? Contact us for a FREE valuation!

Our team is ready to help you sell your home for the highest possible price ASAP

© 2025 Georgia Multiple Listing Service. All Rights Reserved.
"My job is to find and attract mastery-based agents to the office, protect the culture, and make sure everyone is happy! "
mark.galloway@galyangrouprealty.com
2302 Parklake Dr NE STE 220, Atlanta, Georgia, 30345, United States







