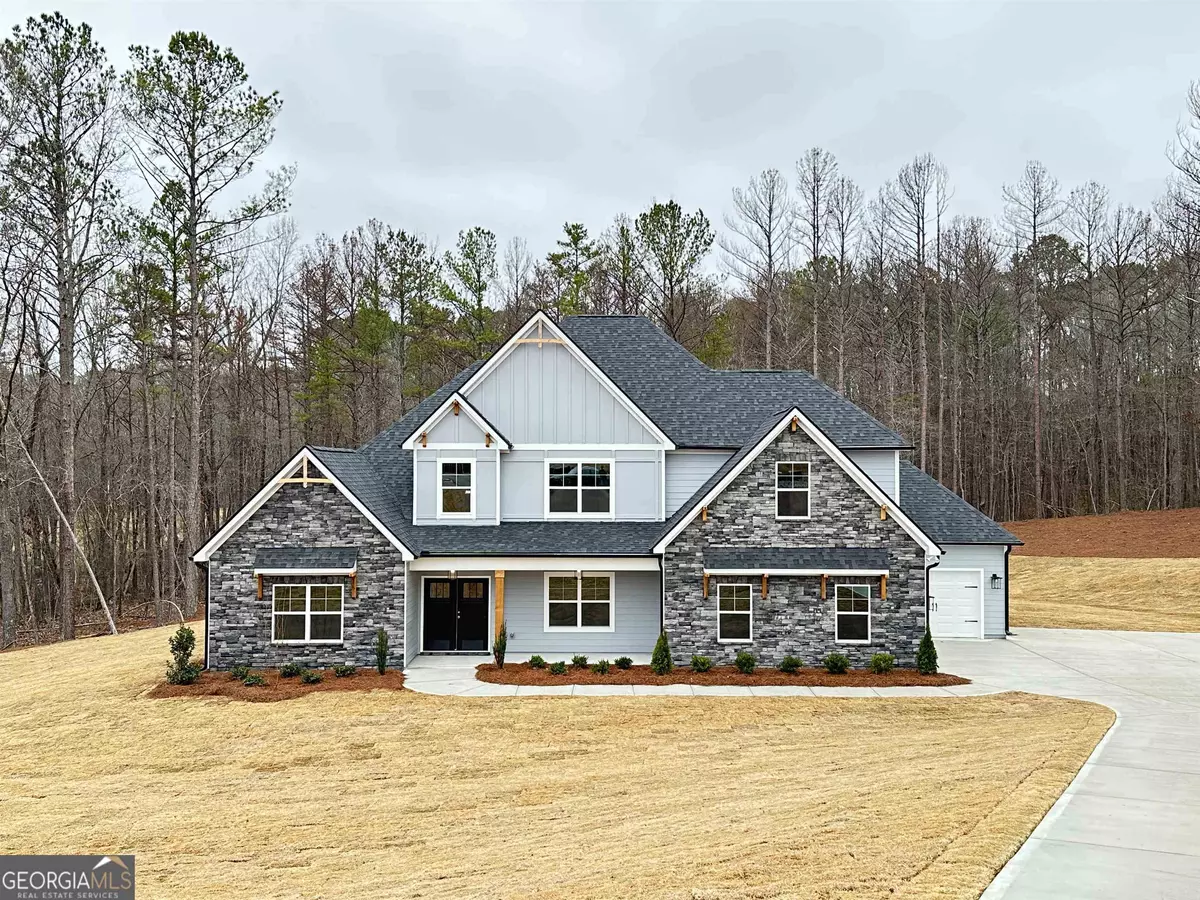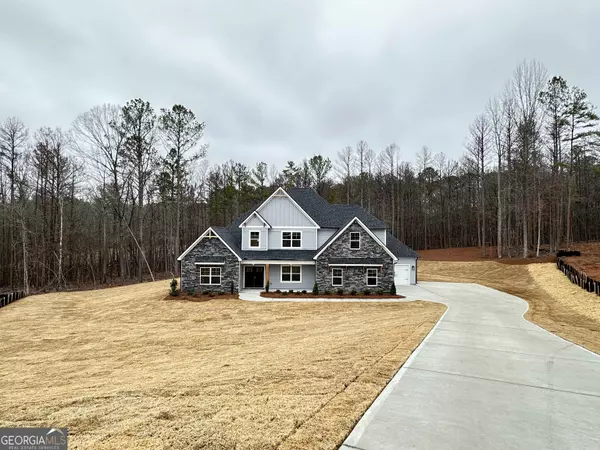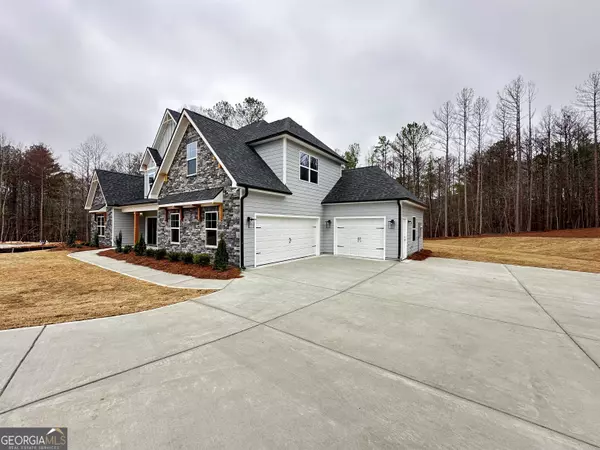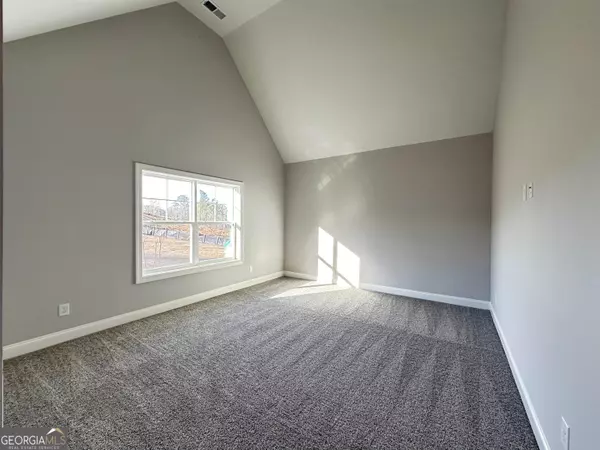$691,885
$690,125
0.3%For more information regarding the value of a property, please contact us for a free consultation.
5 Beds
4.5 Baths
4,215 SqFt
SOLD DATE : 12/21/2023
Key Details
Sold Price $691,885
Property Type Single Family Home
Sub Type Single Family Residence
Listing Status Sold
Purchase Type For Sale
Square Footage 4,215 sqft
Price per Sqft $164
Subdivision Ellerbe
MLS Listing ID 20161470
Sold Date 12/21/23
Style Craftsman,Ranch
Bedrooms 5
Full Baths 4
Half Baths 1
HOA Fees $600
HOA Y/N Yes
Originating Board Georgia MLS 2
Year Built 2023
Annual Tax Amount $777
Tax Year 2023
Lot Size 1.000 Acres
Acres 1.0
Lot Dimensions 1
Property Description
Woodbury A - 5 Bedrooms, 4.5 Baths - a ranch plan with an open concept and upgraded engineered hardwood. Walking into the beautiful two story foyer allows a view of the dining room to the right and an office/formal living room to the left. The Dining Room features chair railing and coffered ceiling while the office boasts vaulted ceilings. The Family Room has a stone fireplace and a back wall of large windows overlooking the sodded and wooded backyard. The Kitchen features stainless steel appliances, a huge amount of storage with upper and lower cabinets, and a large peninsula with quartz countertops. The Kitchen also features a hidden pantry! The Master Bedroom has tray ceilings and is connected to the ensuite with double vanities, garden tub, separate shower, and walk-in closet - with an island! Also on the main level are two secondary bedrooms and a full bath. Large mudroom off of the garage and separate laundry area. Upstairs there is a bonus area, a secondary bedroom, and a full bath and up three more stairs in an additional suite - bedroom, full bath, and large walk-in closet. Extended Covered Back Porch. Additional parking in Third Car Garage. One acre lot.
Location
State GA
County Coweta
Rooms
Basement None
Dining Room Separate Room
Interior
Interior Features Tray Ceiling(s), Vaulted Ceiling(s), High Ceilings, Double Vanity, Tile Bath, Walk-In Closet(s), Master On Main Level, Split Bedroom Plan
Heating Natural Gas, Zoned, Dual
Cooling Electric, Central Air, Zoned, Dual
Flooring Hardwood, Tile, Carpet
Fireplaces Number 1
Fireplaces Type Family Room, Factory Built
Fireplace Yes
Appliance Gas Water Heater, Cooktop, Dishwasher, Ice Maker, Microwave, Oven, Stainless Steel Appliance(s)
Laundry In Hall
Exterior
Parking Features Attached, Garage Door Opener, Garage, Kitchen Level, Side/Rear Entrance
Garage Spaces 4.0
Community Features Sidewalks, Street Lights
Utilities Available Underground Utilities, Cable Available
View Y/N No
Roof Type Composition
Total Parking Spaces 4
Garage Yes
Private Pool No
Building
Lot Description Cul-De-Sac, Private, Sloped
Faces GPS: 774-606 Jim Starr Road Newnan, GA 30263 From Atlanta, take I-85 South to Exit 56, Collinsworth. Turn right. Cross R/R and turn right on Hwy 29. Go approximately 1 mile to left on Tommy Lee Cook. At 4-way intersection (approximately 8 miles), right on Jim Starr Road. Ellerbe is 1/2 mile on the left. From Newnan, take Hwy 29N to left on Hwy 70, Roscoe Road. Go approximately six miles to right on Brimer Road. At 4-way intersection (approximately 1 mile), turn left on Jim Starr Road. Ellerbe is 1/2 mile on the left.
Foundation Slab
Sewer Septic Tank
Water Public
Structure Type Concrete
New Construction Yes
Schools
Elementary Schools Brooks
Middle Schools Madras
High Schools Northgate
Others
HOA Fee Include Maintenance Grounds
Security Features Carbon Monoxide Detector(s),Smoke Detector(s)
Acceptable Financing Cash, Conventional, FHA, VA Loan
Listing Terms Cash, Conventional, FHA, VA Loan
Special Listing Condition New Construction
Read Less Info
Want to know what your home might be worth? Contact us for a FREE valuation!

Our team is ready to help you sell your home for the highest possible price ASAP

© 2025 Georgia Multiple Listing Service. All Rights Reserved.
"My job is to find and attract mastery-based agents to the office, protect the culture, and make sure everyone is happy! "
mark.galloway@galyangrouprealty.com
2302 Parklake Dr NE STE 220, Atlanta, Georgia, 30345, United States







