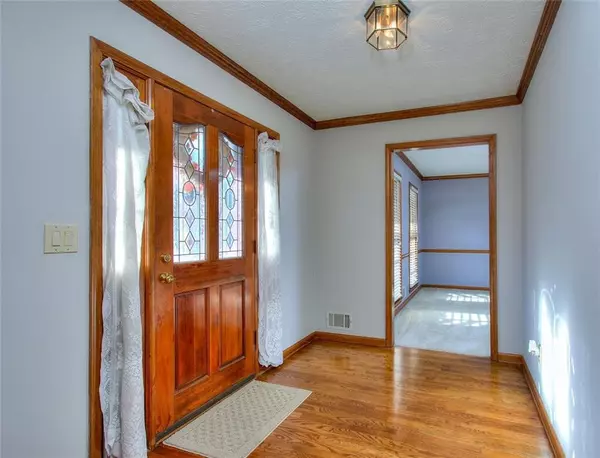$467,000
$460,000
1.5%For more information regarding the value of a property, please contact us for a free consultation.
5 Beds
3.5 Baths
2,888 SqFt
SOLD DATE : 12/19/2023
Key Details
Sold Price $467,000
Property Type Single Family Home
Sub Type Single Family Residence
Listing Status Sold
Purchase Type For Sale
Square Footage 2,888 sqft
Price per Sqft $161
Subdivision Dogwood Plantation
MLS Listing ID 7288813
Sold Date 12/19/23
Style Traditional
Bedrooms 5
Full Baths 3
Half Baths 1
Construction Status Resale
HOA Fees $615
HOA Y/N Yes
Originating Board First Multiple Listing Service
Year Built 1987
Annual Tax Amount $5,140
Tax Year 2023
Lot Size 0.390 Acres
Acres 0.39
Property Description
BACK ON MARKET - BUYER FINANCING FELL THROUGH! Welcome Home!
Discover the epitome of modern elegance in this stunning 5-bedroom, 3-bathroom home with a basement that exudes sophistication and charm. Nestled in the heart of a sought-after school district, this residence offers not just a home, but a lifestyle.
Key Features:
1. Spacious Living: Step inside and experience the grandeur of open spaces, accentuated by the richness of great hardwood floors and trim that seamlessly flow throughout the house. Every corner is designed with an eye for detail, ensuring both luxury and functionality.
2. Gourmet Kitchen: Channel your inner chef in this beautiful kitchen, with ample counter space - perfect for creating memorable family dinners and entertaining guests.
3. Relaxation Redefined: Unwind in the master ensuite, a sanctuary of tranquility featuring a lavish jetted tub and a separate shower. The epitome of indulgence, this space is designed for ultimate relaxation and rejuvenation.
4. Outdoor Oasis: Entertain friends and family in style with an extra large deck with a custom made pergola, a charming outdoor haven that seamlessly connects with the screened patio. Enjoy the best of both worlds - the fresh, open air and the comfort of a sheltered space, making it ideal for year-round gatherings.
5. Charming Porches: Sip your morning coffee on the welcoming front porch, where you can bask in the warm sun and enjoy the serenity of the neighborhood. It's the perfect spot to start your day or unwind in the evening.
6. Ideal Location: Located in a highly desirable school district, this home offers not just a comfortable abode but also an excellent education for your family. Convenience meets elegance in this prime location, ensuring that every amenity you need is just a stone's throw away. Also convenient to shopping plazas.
Indulge in the luxury of space, the warmth of hardwood, and the tranquility of a sought-after neighborhood. This home isn't just a property; it's a promise of a lifestyle where every detail is designed to enhance your living experience. Don't miss the opportunity to make this house your dream home! Schedule a viewing today and step into a world of unmatched elegance and comfort.
Home recently painted, carpets cleaned and hardwoods polished.
Location
State GA
County Gwinnett
Lake Name None
Rooms
Bedroom Description None
Other Rooms Pergola, Workshop
Basement Finished, Full, Finished Bath, Exterior Entry, Interior Entry
Dining Room Separate Dining Room
Interior
Interior Features High Ceilings 9 ft Lower, High Ceilings 9 ft Main, High Ceilings 9 ft Upper, Bookcases, Crown Molding, High Speed Internet, Entrance Foyer, Walk-In Closet(s)
Heating Natural Gas
Cooling Ceiling Fan(s), Whole House Fan, Central Air, Electric
Flooring Carpet, Hardwood, Laminate
Fireplaces Number 1
Fireplaces Type Family Room
Window Features Wood Frames
Appliance Dishwasher, Gas Oven, Gas Water Heater
Laundry In Hall
Exterior
Exterior Feature Private Yard, Garden
Parking Features Garage Door Opener, Attached, Driveway, Garage, Garage Faces Side, Kitchen Level
Garage Spaces 2.0
Fence None
Pool None
Community Features Homeowners Assoc, Pool, Playground, Tennis Court(s)
Utilities Available Electricity Available, Cable Available, Natural Gas Available, Phone Available, Water Available
Waterfront Description None
View Other
Roof Type Composition
Street Surface Asphalt,Paved
Accessibility None
Handicap Access None
Porch Front Porch, Deck, Screened, Covered
Total Parking Spaces 2
Private Pool false
Building
Lot Description Back Yard, Level, Open Lot, Private, Front Yard
Story Three Or More
Foundation Concrete Perimeter, Brick/Mortar
Sewer Septic Tank
Water Public
Architectural Style Traditional
Level or Stories Three Or More
Structure Type Vinyl Siding
New Construction No
Construction Status Resale
Schools
Elementary Schools Brookwood - Gwinnett
Middle Schools Crews
High Schools Brookwood
Others
HOA Fee Include Maintenance Grounds,Swim/Tennis
Senior Community no
Restrictions true
Tax ID R5041 040
Special Listing Condition None
Read Less Info
Want to know what your home might be worth? Contact us for a FREE valuation!

Our team is ready to help you sell your home for the highest possible price ASAP

Bought with Keller Williams Realty Atlanta Partners
"My job is to find and attract mastery-based agents to the office, protect the culture, and make sure everyone is happy! "
mark.galloway@galyangrouprealty.com
2302 Parklake Dr NE STE 220, Atlanta, Georgia, 30345, United States







