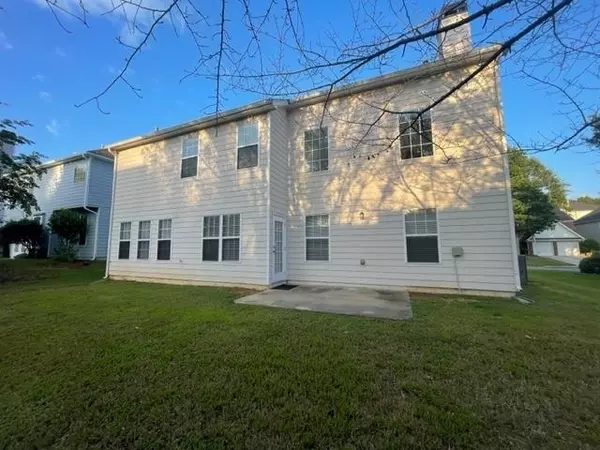$409,900
$414,900
1.2%For more information regarding the value of a property, please contact us for a free consultation.
3 Beds
2.5 Baths
2,408 SqFt
SOLD DATE : 12/18/2023
Key Details
Sold Price $409,900
Property Type Single Family Home
Sub Type Single Family Residence
Listing Status Sold
Purchase Type For Sale
Square Footage 2,408 sqft
Price per Sqft $170
Subdivision Lullwater At Legacy Park
MLS Listing ID 20148132
Sold Date 12/18/23
Style Traditional
Bedrooms 3
Full Baths 2
Half Baths 1
HOA Fees $770
HOA Y/N Yes
Originating Board Georgia MLS 2
Year Built 2000
Annual Tax Amount $4,533
Tax Year 2022
Lot Size 6,098 Sqft
Acres 0.14
Lot Dimensions 6098.4
Property Description
New Price! The Lullwater at Legacy Park is a sought after Community which offers, 4 Pools, Nature Trails, 18 - Hole Disc Golf, 10 Tennis Courts, Baseball and Soccer Fields, Pickleball, Play Grounds, Fitness Room, Clubhouse and a Amphitheater for Events! Minutes from downtown Kennesaw, Kennesaw State University, and I-75. Open Two Story Foyer! Living & Dining Rooms! Two Story Great Room is Open to Kitchen & Breakfast area! There is a wonderful flex space on the main level that would make a perfect home office, den or possible playroom! Kitchen features granite countertops, stainless appliances (gas range, microwave-vent, dishwasher, and refrigerator)! Laundry Room on upper level has an large walk-in closet for storing season items! Master suite with tray ceiling is spacious and opens to a wonderful vaulted bath, and walk-in closet. Two additional bedrooms and a full hall bath round out the upper level. Move in ready, new interior paint, carpet & pad! Please schedule through ShowingTime, on Supra Lockbox! Property is Investor owned, so there is no Seller property disclosure. Sold AS IS, but in great shape!
Location
State GA
County Cobb
Rooms
Basement None
Dining Room Seats 12+
Interior
Interior Features Bookcases, Tray Ceiling(s), Vaulted Ceiling(s), High Ceilings, Double Vanity, Entrance Foyer, Soaking Tub, Separate Shower, Walk-In Closet(s)
Heating Natural Gas, Forced Air, Zoned
Cooling Ceiling Fan(s), Zoned
Flooring Hardwood, Carpet, Laminate
Fireplaces Number 1
Fireplaces Type Factory Built
Fireplace Yes
Appliance Gas Water Heater, Dishwasher, Disposal, Microwave, Oven/Range (Combo), Refrigerator, Stainless Steel Appliance(s)
Laundry Upper Level
Exterior
Parking Features Attached, Garage Door Opener, Garage, Kitchen Level
Garage Spaces 2.0
Community Features Clubhouse, Park, Fitness Center, Playground, Pool, Street Lights, Swim Team, Tennis Court(s)
Utilities Available Underground Utilities, Cable Available, Sewer Connected, Electricity Available, Natural Gas Available, Water Available
View Y/N No
Roof Type Composition
Total Parking Spaces 2
Garage Yes
Private Pool No
Building
Lot Description Level
Faces GPS Friendly.
Foundation Slab
Sewer Public Sewer
Water Public
Structure Type Concrete,Brick
New Construction No
Schools
Elementary Schools Big Shanty
Middle Schools Awtrey
High Schools North Cobb
Others
HOA Fee Include Management Fee,Reserve Fund,Swimming,Tennis
Tax ID 20008803870
Special Listing Condition Resale
Read Less Info
Want to know what your home might be worth? Contact us for a FREE valuation!

Our team is ready to help you sell your home for the highest possible price ASAP

© 2025 Georgia Multiple Listing Service. All Rights Reserved.
"My job is to find and attract mastery-based agents to the office, protect the culture, and make sure everyone is happy! "
mark.galloway@galyangrouprealty.com
2302 Parklake Dr NE STE 220, Atlanta, Georgia, 30345, United States







