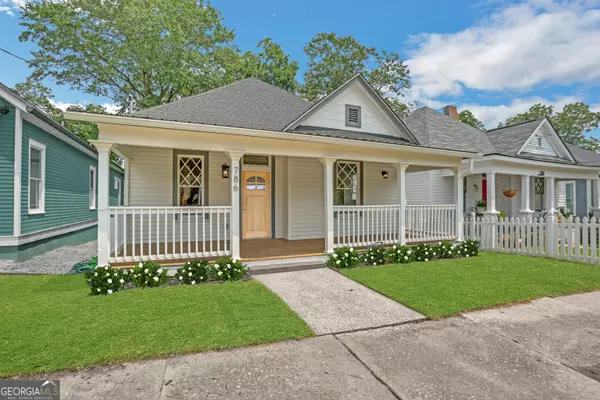Bought with Stephanie Rose • Keller Williams Realty
$450,000
$450,000
For more information regarding the value of a property, please contact us for a free consultation.
3 Beds
2 Baths
1,896 SqFt
SOLD DATE : 12/08/2023
Key Details
Sold Price $450,000
Property Type Single Family Home
Sub Type Single Family Residence
Listing Status Sold
Purchase Type For Sale
Square Footage 1,896 sqft
Price per Sqft $237
Subdivision Adair Park
MLS Listing ID 10205449
Sold Date 12/08/23
Style Victorian
Bedrooms 3
Full Baths 2
Construction Status Updated/Remodeled
HOA Y/N No
Year Built 1920
Annual Tax Amount $6,127
Tax Year 2022
Lot Size 4,748 Sqft
Property Description
NEW PARKING PAD ADDED FOR OFF-STREET PARKING! Welcome to your dream home in the vibrant and historic neighborhood of Adair Park! This stunning 3-bedroom, 2-bath residence is nestled on a peaceful street filled with charming new and restored homes, and it's just steps away from the picturesque Adair Park II public park, the Beltline, and all that Lee + White has to offer! A true labor of love, this home has undergone a meticulous renovation spanning several years, expertly blending modern conveniences with period-specific charm. Step inside and be greeted by a seamless mix of contemporary features and classic details. The restoration work involved sourcing and preserving as many period-specific windows and doors as possible, bringing back the original grandeur to the trim and finishes. It's evident that every effort was made to maintain the home's historic character. The list of renovations is extensive, ensuring that this home is not just beautiful but structurally sound. The floor has been stabilized with new beams, joists, and subfloor where needed, while the roof structure has been repaired and rebuilt, complete with new felt and asphalt shingles. A new metal roof gracefully adorns the front porch, and both the front and rear porches, railings, and stairs have been completely rebuilt to their former glory. The foundation piers and between-pier walls have been diligently repaired, and the shingle siding overlays on the sides have been skillfully addressed. One of the significant additions is a new primary bathroom, which was thoughtfully created by removing an existing fireplace/chimney and reconfiguring closets. Additionally, the hallway to the rear bedroom has been reconfigured, optimizing the main level's space. Every room in this home has been thoughtfully restored, and the windows are now in perfect working condition. The renovation also includes a new kitchen window, allowing natural light to flood the heart of the home. To ensure comfort throughout the year, the floor, attic, and some exterior walls have been insulated, and a new heat pump with all-new ducting has been installed. The kitchen is a true centerpiece, boasting repurposed cabinets and a dishwasher, along with a new range, vented hood, sink, faucet, granite counters, and subway tile backsplash. The kitchen's charming LVT flooring adds to the overall elegance. Both bathrooms have been completely updated using new and repurposed fixtures, sinks, tub, and shower. All faucets are brand new, ensuring a touch of modern convenience in these beautifully restored spaces. The original 2-sided fireplace, while non-functional, has been lovingly restored, complete with quarry tile hearths. Additional features include new electrical wiring, a new breaker box, and a new water heater. The crawlspace has been treated with a new vapor barrier for added protection. For your convenience, a repurposed washer/dryer will be included with the sale. The home also comes with a rebuilt garage, showcasing a brand-new roof structure, rafters, decking, and asphalt shingles. Inside the garage, you'll find a raised clean storage room and a convenient pea-gravel floor. To complete the transformation, this property boasts entirely new landscaping, featuring front sod and shrubbery, rear grass, side slate chips, and rear pine straw. This serene oasis will make you feel right at home in the heart of Adair Park!
Location
State GA
County Fulton
Rooms
Basement Crawl Space
Main Level Bedrooms 3
Interior
Interior Features High Ceilings, Pulldown Attic Stairs
Heating Other
Cooling Other
Flooring Hardwood
Fireplaces Number 1
Fireplaces Type Other
Exterior
Exterior Feature Garden
Parking Features Garage
Garage Spaces 1.0
Community Features Sidewalks, Street Lights, Tennis Court(s), Walk To Public Transit, Walk To Shopping
Utilities Available None
View City
Roof Type Metal
Building
Story One
Sewer Public Sewer
Level or Stories One
Structure Type Garden
Construction Status Updated/Remodeled
Schools
Elementary Schools Gideons
Middle Schools Brown
High Schools Carver
Others
Financing Conventional
Read Less Info
Want to know what your home might be worth? Contact us for a FREE valuation!

Our team is ready to help you sell your home for the highest possible price ASAP

© 2024 Georgia Multiple Listing Service. All Rights Reserved.
"My job is to find and attract mastery-based agents to the office, protect the culture, and make sure everyone is happy! "
mark.galloway@galyangrouprealty.com
2302 Parklake Dr NE STE 220, Atlanta, Georgia, 30345, United States







