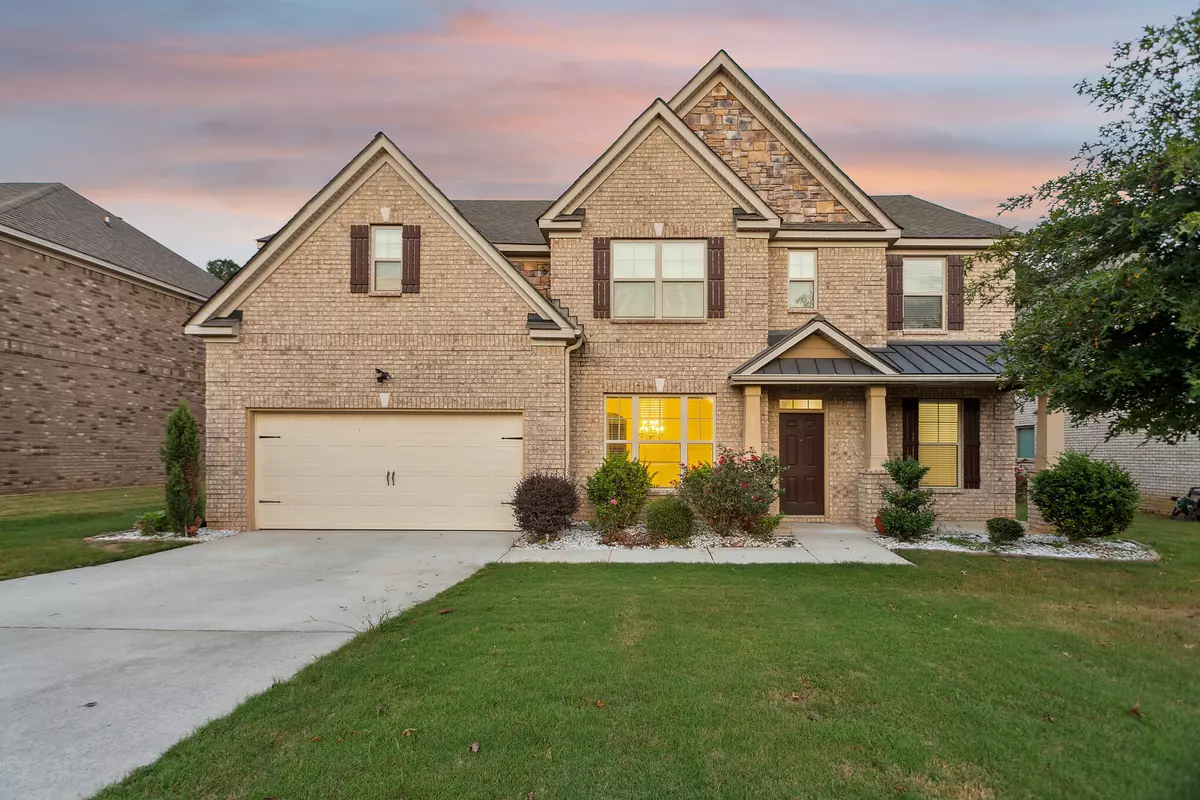$465,000
$475,000
2.1%For more information regarding the value of a property, please contact us for a free consultation.
5 Beds
4 Baths
3,003 SqFt
SOLD DATE : 12/05/2023
Key Details
Sold Price $465,000
Property Type Single Family Home
Sub Type Single Family Residence
Listing Status Sold
Purchase Type For Sale
Square Footage 3,003 sqft
Price per Sqft $154
Subdivision Crystal Lake Village
MLS Listing ID 10209287
Sold Date 12/05/23
Style Brick 4 Side,Brick/Frame,Traditional
Bedrooms 5
Full Baths 4
HOA Fees $575
HOA Y/N Yes
Originating Board Georgia MLS 2
Year Built 2016
Annual Tax Amount $5,264
Tax Year 2022
Lot Size 0.310 Acres
Acres 0.31
Lot Dimensions 13503.6
Property Description
Introducing 3225 Alhambra Circle- A maintained 5-bedroom, 4-bath residence offering a blend of comfort, elegance, and convenience in an ideal location. Step into the expansive family room, where soaring ceilings and grand windows flood the space with natural light, creating a welcoming ambiance. The first of two fireplaces adds a touch of warmth and charm to this inviting gathering spot. The family room seamlessly flows into the spacious kitchen, a culinary haven complete with granite countertops, double wall ovens, a walk-in pantry, kitchen island, and stainless steel appliances. A generously sized breakfast area provides the perfect backdrop for casual dining. Completing the first floor is a versatile guest or roommate bedroom, accompanied by a full bath, offering flexible living arrangements to suit your needs. As you ascend to the upper level, the impressive master suite awaits, boasting a trey ceiling and a generously proportioned separate sitting area where the second fireplace creates a cozy retreat. The ensuite master bath features a separate shower and soaking tub, a double vanity sink, and a large closet, ensuring ample space for all your clothing and storage needs. The upper floor also hosts three additional well-appointed bedrooms and another two full baths (one being a Jack and Jill), along with a remarkably spacious laundry room, adding functionality to daily living. Outside, discover the joys of a fenced backyard, providing a safe and expansive play area for both family and furry friends. A screened-in area adds a touch of luxury to outdoor living, perfect for unwinding with a morning coffee or enjoying a refreshing drink in the afternoon. This residence offers not only comfort and style, but also easy access to shopping, restaurants, and the interstate, making it a convenient choice for modern living. Additionally, adjacent to the property is the prestigious Crystal Lake Golf and Country Club, granting you access to the golf course and a host of recreational amenities.
Location
State GA
County Henry
Rooms
Basement None
Interior
Interior Features Double Vanity, High Ceilings, Roommate Plan, Separate Shower, Soaking Tub, Tile Bath, Tray Ceiling(s), Vaulted Ceiling(s), Walk-In Closet(s)
Heating Central, Forced Air, Natural Gas
Cooling Ceiling Fan(s), Central Air, Electric
Flooring Carpet, Hardwood, Tile
Fireplaces Number 2
Fireplaces Type Family Room, Gas Starter, Master Bedroom
Fireplace Yes
Appliance Cooktop, Dishwasher, Disposal, Double Oven, Gas Water Heater, Microwave, Oven, Refrigerator, Stainless Steel Appliance(s)
Laundry Upper Level
Exterior
Parking Features Attached, Garage, Garage Door Opener, Kitchen Level
Community Features Clubhouse, Pool, Sidewalks
Utilities Available Cable Available, Electricity Available, Sewer Connected, Underground Utilities
View Y/N No
Roof Type Composition
Garage Yes
Private Pool No
Building
Lot Description Level
Faces Left on Dutchtown Rd, left on links blvd.
Sewer Public Sewer
Water Public
Structure Type Stone
New Construction No
Schools
Elementary Schools Dutchtown
Middle Schools Dutchtown
High Schools Dutchtown
Others
HOA Fee Include Swimming
Tax ID 035D01060000
Acceptable Financing Cash, Conventional, FHA, VA Loan
Listing Terms Cash, Conventional, FHA, VA Loan
Special Listing Condition Resale
Read Less Info
Want to know what your home might be worth? Contact us for a FREE valuation!

Our team is ready to help you sell your home for the highest possible price ASAP

© 2025 Georgia Multiple Listing Service. All Rights Reserved.
"My job is to find and attract mastery-based agents to the office, protect the culture, and make sure everyone is happy! "
mark.galloway@galyangrouprealty.com
2302 Parklake Dr NE STE 220, Atlanta, Georgia, 30345, United States







