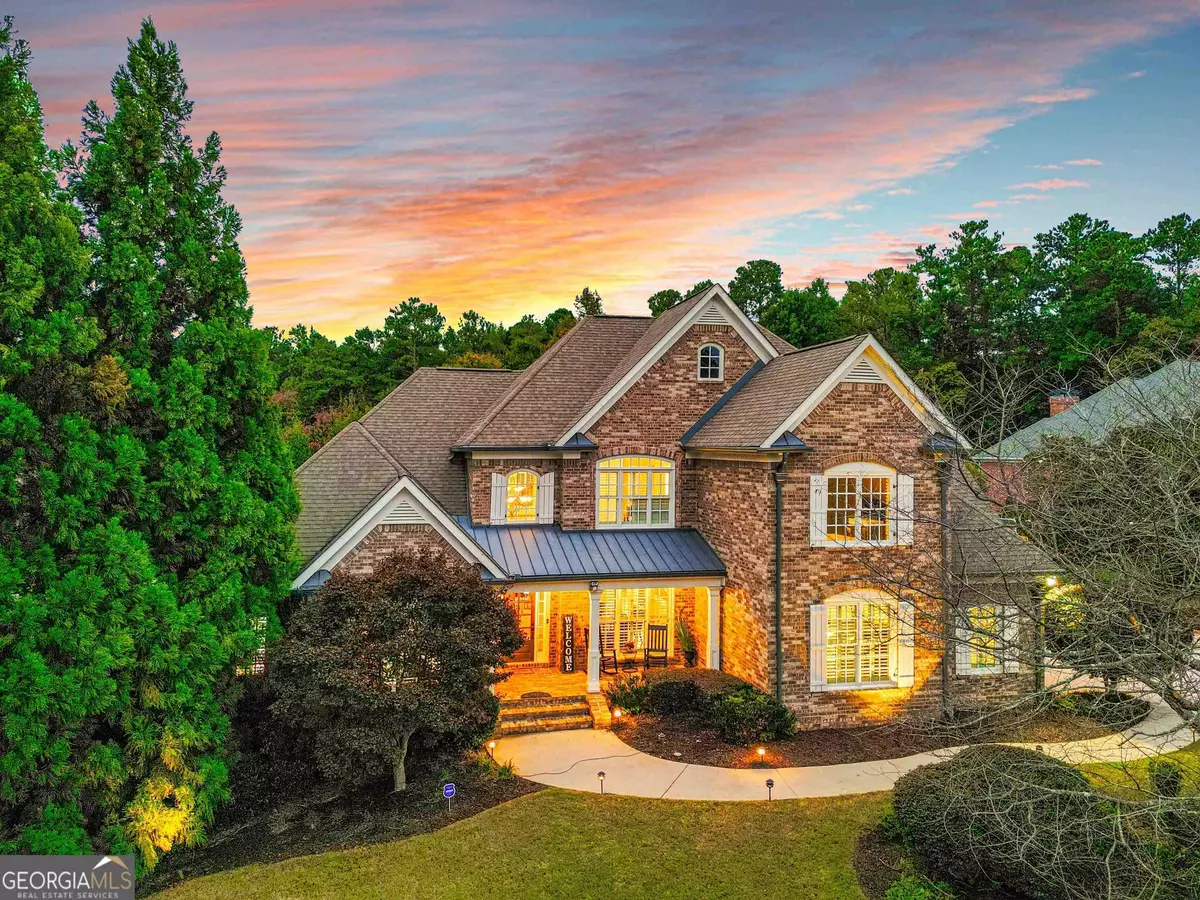$889,900
$889,900
For more information regarding the value of a property, please contact us for a free consultation.
4 Beds
5.5 Baths
7,355 SqFt
SOLD DATE : 12/04/2023
Key Details
Sold Price $889,900
Property Type Single Family Home
Sub Type Single Family Residence
Listing Status Sold
Purchase Type For Sale
Square Footage 7,355 sqft
Price per Sqft $120
Subdivision Holly Springs
MLS Listing ID 20152498
Sold Date 12/04/23
Style Brick 4 Side,Traditional
Bedrooms 4
Full Baths 5
Half Baths 1
HOA Fees $550
HOA Y/N Yes
Originating Board Georgia MLS 2
Year Built 2004
Annual Tax Amount $10,859
Tax Year 2022
Lot Size 1.260 Acres
Acres 1.26
Lot Dimensions 1.26
Property Description
Fantastic 4-sided-brick-beauty on 1.26 acres in Estates at Holly Springs • 4 beds PLUS BONUS ROOM & 5.5 baths - over 7,000sqft of living space! • MAIN LEVEL offers tasteful, covered front porch overlooking Cherry Blossom trees & leads to welcoming entrance foyer w/abundant natural lighting • Refined great room complete w/coffered ceiling & separate, elegant formal dining room w/butler's pantry • RECENTLY RENOVATED gourmet kitchen w/all new lighting, drawers & cabinets, quartz countertops, & tile flooring • Kitchen also features eat-in area & cozy, vaulted keeping room w/stack-stone fireplace - all conveniently adjacent to laundry/mud room w/newly renovated walk-in pantry • MAIN LEVEL PRIMARY SUITE featuring spacious primary bed & bath w/newly finished California Closet • Main level also provides additional bedroom & full bath & beautiful hardwoods throughout • 2ND LEVEL offers roomy, open loft, 2 guest bedrooms connected by Jack & Jill full-bath, & ensuite that includes additional full-bath & BONUS ROOM - great for an office or bedroom • BASEMENT w/high finishes throughout & features 2ND FULL gourmet kitchen complete w/island & keeping room w/gas fireplace • Large game room that opens directly to patio, media room, full bath, 2nd full laundry, work-out-area, & additional 1 car garage - all in basement • Beautifully landscaped rear exterior of home - an entertainer's paradise - w/SALTWATER POOL, slide, outside lighting, & plentiful poolside seating • Back of home showcases upper & lower patios including a main level balcony w/screened-in porch & open deck in addition to 2 separate terrance level covered patio areas w/direct access to pool • Finally, DON'T MISS the stone steps behind the fence that lead to a secluded fire pit area & raised, stack-stone garden bed surrounded by nature and accented by fresh landscaping • Also included - newer 2nd level A/C, newly replaced lighting on most of main level, & plantation shutters throughout
Location
State GA
County Douglas
Rooms
Basement Finished Bath, Daylight, Interior Entry, Exterior Entry, Finished, Full
Dining Room Separate Room
Interior
Interior Features Tray Ceiling(s), Vaulted Ceiling(s), High Ceilings, Double Vanity, Beamed Ceilings, Entrance Foyer, Soaking Tub, Separate Shower, Tile Bath, Walk-In Closet(s), Master On Main Level
Heating Central, Zoned
Cooling Ceiling Fan(s), Central Air, Zoned
Flooring Hardwood, Tile, Carpet
Fireplaces Number 2
Fireplaces Type Basement, Factory Built, Masonry
Fireplace Yes
Appliance Gas Water Heater, Convection Oven, Cooktop, Dishwasher, Double Oven, Microwave, Oven, Stainless Steel Appliance(s)
Laundry Mud Room
Exterior
Exterior Feature Balcony, Garden, Other, Sprinkler System
Parking Features Attached, Garage Door Opener, Basement, Garage, Kitchen Level, Side/Rear Entrance, Storage
Garage Spaces 3.0
Fence Fenced, Back Yard
Pool In Ground, Salt Water
Community Features Clubhouse, Playground, Pool, Sidewalks, Street Lights, Tennis Court(s)
Utilities Available Electricity Available, High Speed Internet, Natural Gas Available, Water Available
View Y/N Yes
View Seasonal View
Roof Type Composition
Total Parking Spaces 3
Garage Yes
Private Pool Yes
Building
Lot Description Corner Lot, Level
Faces From I-85S: Take Exit 69 for GA-14 Spur toward S Fulton Parkway • Continue onto GA-14 Spur W • Continue onto S Fulton Pkwy • Turn right onto Hwy 92 N • At the traffic circle, take the 2nd exit onto GA-166 E • Turn right onto Chapel Hill Rd • Turn left onto Blue Ridge Dr • Turn right onto Pierce Ct - home is on corner lot on left
Sewer Septic Tank
Water Public
Structure Type Brick
New Construction No
Schools
Elementary Schools Holly Springs
Middle Schools Chapel Hill
High Schools Chapel Hill
Others
HOA Fee Include Swimming,Tennis
Tax ID 00640150115
Acceptable Financing Relocation Property
Listing Terms Relocation Property
Special Listing Condition Resale
Read Less Info
Want to know what your home might be worth? Contact us for a FREE valuation!

Our team is ready to help you sell your home for the highest possible price ASAP

© 2025 Georgia Multiple Listing Service. All Rights Reserved.
"My job is to find and attract mastery-based agents to the office, protect the culture, and make sure everyone is happy! "
mark.galloway@galyangrouprealty.com
2302 Parklake Dr NE STE 220, Atlanta, Georgia, 30345, United States







