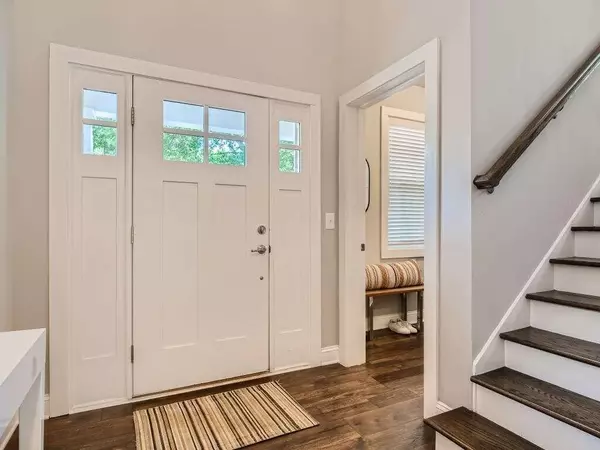Bought with Rachel Bruce • Coldwell Banker Realty
$508,000
$499,900
1.6%For more information regarding the value of a property, please contact us for a free consultation.
4 Beds
3.5 Baths
4,356 Sqft Lot
SOLD DATE : 11/24/2023
Key Details
Sold Price $508,000
Property Type Single Family Home
Sub Type Single Family Residence
Listing Status Sold
Purchase Type For Sale
Subdivision Avondale Estates
MLS Listing ID 10189971
Sold Date 11/24/23
Style Craftsman
Bedrooms 4
Full Baths 3
Half Baths 1
Construction Status Resale
HOA Y/N No
Year Built 2017
Annual Tax Amount $6,038
Tax Year 2022
Lot Size 4,356 Sqft
Property Description
Welcome to this like-new 4-bedroom 3.5 bath craftsman-style home in popular Scottdale. The home offers excellent natural light, dark stained hardwood flooring and an open floor plan perfect for entertaining. After entering the foyer, you will find a small office/mud room adjacent to the front door. The amazing chefCOs kitchen features white cabinets, granite countertops, tile backsplash, stainless appliances and an island/ bar is perfect for gathering. There is abundant recessed lighting as well as pendant lighting over the island area. The spacious family room boasts a vaulted ceiling, stacked stone fireplace with wood mantel, and a large Palladian window. Adjacent to the gas fireplace is a wine fridge and a wall of bookcases. The primary bedroom is conveniently located on the main level with walk-in closet and spa bath. Upstairs are 3 additional bedrooms and 2 full baths. The hall bath features a beautiful tile walk-in shower and granite countertops. One of the upstairs bedrooms offers a private attached bath perfect for guests. In addition to the upstairs bedrooms there is a loft area perfect as a reading nook or second living area. The backyard with patio is fully fenced and perfect for pets or recreation. Wonderful location minutes away from 285, 78, DeKalb Farmers Market; close to Avondale Estates and Downtown Decatur.
Location
State GA
County Dekalb
Rooms
Basement None
Main Level Bedrooms 1
Interior
Interior Features High Ceilings, Master On Main Level
Heating Natural Gas, Forced Air, Zoned
Cooling Ceiling Fan(s), Central Air, Zoned
Flooring Hardwood, Carpet
Fireplaces Number 1
Fireplaces Type Living Room, Factory Built, Gas Starter, Gas Log
Exterior
Parking Features Attached, Garage
Fence Fenced, Back Yard
Community Features Playground, Street Lights, Walk To Public Transit, Walk To Schools
Utilities Available Cable Available, Electricity Available, Natural Gas Available, Water Available
Roof Type Composition
Building
Story Two
Sewer Public Sewer
Level or Stories Two
Construction Status Resale
Schools
Elementary Schools Avondale
Middle Schools Druid Hills
High Schools Druid Hills
Others
Financing Other
Read Less Info
Want to know what your home might be worth? Contact us for a FREE valuation!

Our team is ready to help you sell your home for the highest possible price ASAP

© 2024 Georgia Multiple Listing Service. All Rights Reserved.

"My job is to find and attract mastery-based agents to the office, protect the culture, and make sure everyone is happy! "
mark.galloway@galyangrouprealty.com
2302 Parklake Dr NE STE 220, Atlanta, Georgia, 30345, United States







