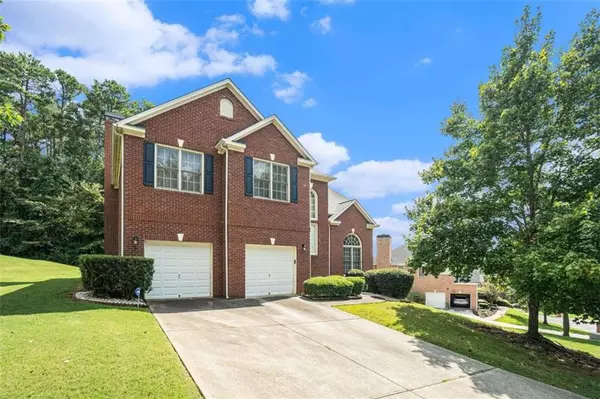$385,000
$400,000
3.8%For more information regarding the value of a property, please contact us for a free consultation.
4 Beds
2.5 Baths
2,603 SqFt
SOLD DATE : 10/30/2023
Key Details
Sold Price $385,000
Property Type Single Family Home
Sub Type Single Family Residence
Listing Status Sold
Purchase Type For Sale
Square Footage 2,603 sqft
Price per Sqft $147
Subdivision Southland
MLS Listing ID 7269469
Sold Date 10/30/23
Style Traditional
Bedrooms 4
Full Baths 2
Half Baths 1
Construction Status Resale
HOA Fees $400
HOA Y/N Yes
Originating Board First Multiple Listing Service
Year Built 2001
Annual Tax Amount $5,969
Tax Year 2022
Lot Size 0.300 Acres
Acres 0.3
Property Description
Welcome to your dream home in the highly sought-after Southland subdivision! Elegantly adorned with four sides of timeless brick, this spacious home will exceed your expectations! Step into a world of luxury as the two story foyer welcomes you and invites you to the formal living room of this immaculate property. The heart of this magnificent residence is the kitchen, which features an abundance of maple cabinetry, a walk-in pantry and an island. The kitchen also provides a delightful dining area for casual meals, while the formal dining room is perfect for hosting extravagant dinner parties. Next, unwind in the grand two-story family room, complete with a cozy fireplace, creating a serene atmosphere that is perfect for relaxing in your favorite chair. Upstairs, you will find the luxurious primary suite, a true sanctuary that is sure to impress. Pamper yourself in the spa-like ensuite bath, featuring a soaking tub, separate shower, and dual vanities. Three additional spacious bedrooms, another full bath and a convenient laundry room complete the upper level, ensuring comfort and convenience for everyone in the household. Outdoor entertainment and leisure await you in the expansive backyard, perfect for hosting memorable gatherings or intimate evenings under the stars. The prestigious Southland subdivision offers an unparalleled living experience in Stone Mountain and also provides access to an array of amenities. Enjoy a refreshing swim in the community pool or challenge your friends to a round of golf. Don't miss out on the opportunity to make this remarkable residence your forever home. Schedule your private tour today and experience the epitome of luxury living in the heart of Stone Mountain! Seller will help with temporary rate buy-down to lower buyer's interest rate to as low as 4.5%!
Location
State GA
County Dekalb
Lake Name None
Rooms
Bedroom Description Oversized Master
Other Rooms None
Basement Crawl Space
Dining Room Separate Dining Room
Interior
Interior Features Double Vanity, Entrance Foyer, Entrance Foyer 2 Story, High Ceilings, High Ceilings 9 ft Lower, High Ceilings 9 ft Main, High Ceilings 9 ft Upper, High Speed Internet, Tray Ceiling(s), Vaulted Ceiling(s), Walk-In Closet(s)
Heating Central, Natural Gas
Cooling Ceiling Fan(s), Central Air
Flooring Carpet, Hardwood
Fireplaces Number 1
Fireplaces Type Family Room
Window Features Window Treatments
Appliance Dishwasher, Gas Oven, Gas Water Heater, Microwave, Refrigerator
Laundry Laundry Room
Exterior
Exterior Feature Private Front Entry, Private Rear Entry, Private Yard
Parking Features Attached, Garage, Garage Door Opener, Garage Faces Front, Kitchen Level, Level Driveway
Garage Spaces 2.0
Fence None
Pool None
Community Features Clubhouse, Homeowners Assoc, Pool, Tennis Court(s)
Utilities Available Cable Available, Electricity Available, Natural Gas Available, Phone Available, Sewer Available, Underground Utilities, Water Available
Waterfront Description None
View Golf Course, Trees/Woods
Roof Type Composition
Street Surface Asphalt,Paved
Accessibility None
Handicap Access None
Porch Patio
Private Pool false
Building
Lot Description Back Yard, Front Yard, Level
Story Two
Foundation Brick/Mortar
Sewer Public Sewer
Water Public
Architectural Style Traditional
Level or Stories Two
Structure Type Brick 4 Sides
New Construction No
Construction Status Resale
Schools
Elementary Schools Pine Ridge - Dekalb
Middle Schools Stephenson
High Schools Stephenson
Others
HOA Fee Include Reserve Fund,Swim/Tennis
Senior Community no
Restrictions true
Tax ID 16 097 01 282
Ownership Fee Simple
Financing no
Special Listing Condition None
Read Less Info
Want to know what your home might be worth? Contact us for a FREE valuation!

Our team is ready to help you sell your home for the highest possible price ASAP

Bought with Homes By Holloman, LLC
"My job is to find and attract mastery-based agents to the office, protect the culture, and make sure everyone is happy! "
mark.galloway@galyangrouprealty.com
2302 Parklake Dr NE STE 220, Atlanta, Georgia, 30345, United States







