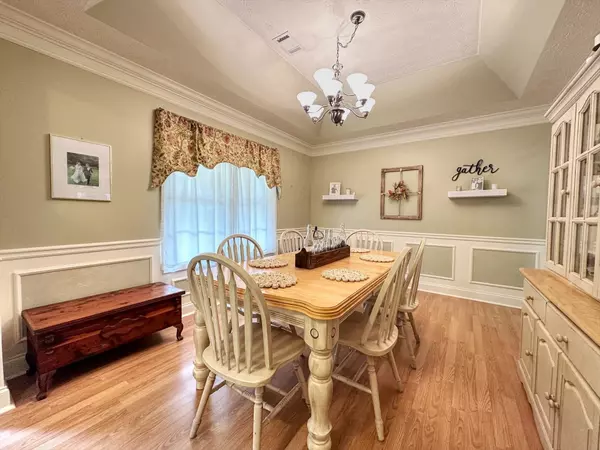Bought with The Nicole Smith Team • RE/MAX Results
$316,000
$299,900
5.4%For more information regarding the value of a property, please contact us for a free consultation.
4 Beds
3 Baths
2,918 SqFt
SOLD DATE : 10/27/2023
Key Details
Sold Price $316,000
Property Type Single Family Home
Sub Type Single Family Residence
Listing Status Sold
Purchase Type For Sale
Square Footage 2,918 sqft
Price per Sqft $108
Subdivision Copper Creek Estates
MLS Listing ID 20149444
Sold Date 10/27/23
Style Traditional
Bedrooms 4
Full Baths 3
Construction Status Resale
HOA Y/N No
Year Built 2005
Annual Tax Amount $2,556
Tax Year 2022
Lot Size 1.200 Acres
Property Description
"Pride of Homeownership" means a homeowner that has taken great care in maintaining their home, a home that stands out!!! If this is the type of place you are looking for, your search is OVER... Features include a brand NEW ROOF, freshly painted shutters, decks and porches, new septic lines and tank in 2020, well manicured yard with bermuda grass, mature bushes and river rock, out building for storage and so much more. As you enter the front door you are welcomed by an open foyer and a spacious dining area perfect for Holliday gatherings. The living area features vaulted ceilings, wood burning fireplace with a freshly swept chimney, and access to the screened porch and deck overlooking the private backyard and flowing creek. Very nice kitchen with a breakfast bar, tons of counter and cabinet space, separate pantry and ideal for cooking your favorite recipes. Split bedroom floorplan with two spacious guest bedrooms and bath on the opposite end of the home from the master suite that includes a walk-in closet, double vanity, soaking tub and step-in shower. Perfect layout throughout the main level with no wasted space... Speaking of SPACE, WELCOME to the basement!!! Features include a huge living area, large bonus/den, 4th bedroom, full bath, and a KITCHENETTE. For your convenience, there is a laundry room on the main floor and basement which makes the basement area perfect for an In-Law Suite or teenage oasis... Established, quiet cul-de-sac neighborhood located just a short drive to West Point Lake, dining and shopping... The work is done, move in and relax...
Location
State GA
County Troup
Rooms
Basement Finished
Main Level Bedrooms 3
Interior
Interior Features Tray Ceiling(s), High Ceilings, Double Vanity, Separate Shower, Tile Bath, Walk-In Closet(s), Master On Main Level, Split Bedroom Plan
Heating Central, Heat Pump
Cooling Electric, Ceiling Fan(s), Central Air
Flooring Laminate
Fireplaces Number 1
Fireplaces Type Living Room
Exterior
Parking Features Garage Door Opener, Garage, Parking Pad
Community Features None
Utilities Available Cable Available, Electricity Available, High Speed Internet, Phone Available
Roof Type Composition
Building
Story Two
Sewer Septic Tank
Level or Stories Two
Construction Status Resale
Schools
Elementary Schools Hillcrest
Middle Schools Gardner Newman
High Schools Lagrange
Others
Acceptable Financing Cash, Conventional, FHA, VA Loan, USDA Loan
Listing Terms Cash, Conventional, FHA, VA Loan, USDA Loan
Financing Conventional
Read Less Info
Want to know what your home might be worth? Contact us for a FREE valuation!

Our team is ready to help you sell your home for the highest possible price ASAP

© 2024 Georgia Multiple Listing Service. All Rights Reserved.
"My job is to find and attract mastery-based agents to the office, protect the culture, and make sure everyone is happy! "
mark.galloway@galyangrouprealty.com
2302 Parklake Dr NE STE 220, Atlanta, Georgia, 30345, United States







