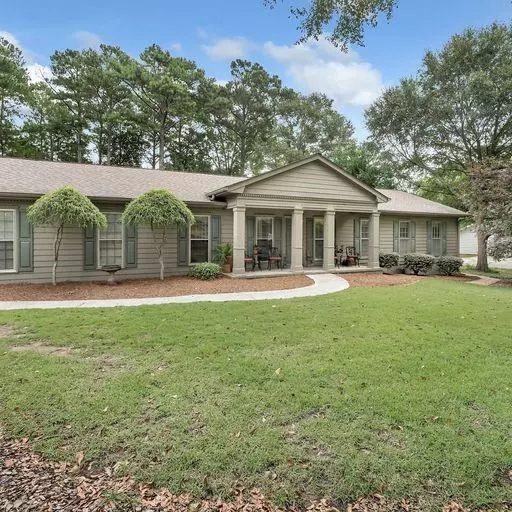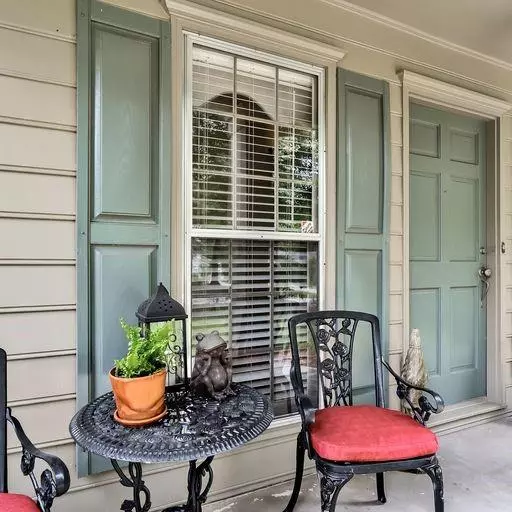$400,000
$395,000
1.3%For more information regarding the value of a property, please contact us for a free consultation.
4 Beds
3 Baths
3,018 SqFt
SOLD DATE : 10/23/2023
Key Details
Sold Price $400,000
Property Type Single Family Home
Sub Type Single Family Residence
Listing Status Sold
Purchase Type For Sale
Square Footage 3,018 sqft
Price per Sqft $132
Subdivision Woodbriar Forest
MLS Listing ID 7262887
Sold Date 10/23/23
Style Ranch
Bedrooms 4
Full Baths 3
Construction Status Resale
HOA Y/N No
Originating Board First Multiple Listing Service
Year Built 1977
Annual Tax Amount $1,123
Tax Year 2022
Lot Size 0.710 Acres
Acres 0.71
Property Description
Welcome home to 2265 Valley Creek Circle in the quiet Woodbriar Forest neighborhood of Snellville. This truly is a lovely, immaculate, and well-maintained home located on a beautifully landscaped half-acre plus lot. The serene outdoor space that surrounds this home will draw you with a feeling of relaxation and peace. Enjoy your morning coffee or tea on the separate screened porch or on the swing in the courtyard. The great room is cozy, yet perfect for large gatherings, and entertaining. The large Primary suite, which was an addition to the home, includes a huge bedroom, master bath, and three closets. There is a double glass door leading from the bedroom to a deck with a porch swing and trellis. The kitchen is a cook's dream with an abundance of surface space and cabinets, coffered ceilings, a huge island, and cabinets galore! Adjacent laundry room and pantry are off the kitchen. There are two sinks for your meal prep; a small sink on the island and the larger sink overlooking the gorgeous backyard. Two of the secondary bedrooms are connected by a Jack and Jill bathroom, with another large bathroom off the hallway. Beautiful hardwood flooring is throughout the home with tile in the kitchen and bathrooms. The extra-large detached garage fits large vehicles with room for a workshop area. The garage includes a floored attic space for storage. The outdoor space is amazing; deck includes a built-in gas grill. Current termite bond, newer HVAC units, septic pumped May 2023, hot water heater less than 2 years old. There are too many special details of this home to mention here. See for yourself. Great home; friendly neighborhood-quiet yet convenient. Easy access to Ronald Reagan Pkwy. Enjoy activities at nearby Gwinnett Parks, plenty of shopping and dining, and the new upcoming Towne Center. No HOA. The current owner has occupied and loved this home for 44+ years. Schedule a showing today!
Location
State GA
County Gwinnett
Lake Name None
Rooms
Bedroom Description Master on Main, Oversized Master, Split Bedroom Plan
Other Rooms Garage(s), Workshop
Basement None
Main Level Bedrooms 4
Dining Room Separate Dining Room
Interior
Interior Features Bookcases, Coffered Ceiling(s), Crown Molding, Disappearing Attic Stairs, Double Vanity, Entrance Foyer, His and Hers Closets, Tray Ceiling(s), Walk-In Closet(s)
Heating Forced Air, Natural Gas
Cooling Attic Fan, Ceiling Fan(s), Central Air, Heat Pump, Multi Units
Flooring Ceramic Tile, Hardwood
Fireplaces Number 1
Fireplaces Type Gas Log, Gas Starter, Great Room, Masonry
Window Features Storm Window(s), Window Treatments, Wood Frames
Appliance Dishwasher
Laundry Laundry Room, Main Level, Mud Room
Exterior
Exterior Feature Courtyard, Garden, Gas Grill, Rain Gutters
Parking Features Detached, Driveway, Garage, Garage Door Opener, Garage Faces Side, Level Driveway
Garage Spaces 2.0
Fence Back Yard, Chain Link, Fenced, Wood
Pool None
Community Features Near Schools, Near Shopping
Utilities Available Cable Available, Electricity Available, Natural Gas Available, Phone Available, Water Available
Waterfront Description None
View Trees/Woods, Other
Roof Type Composition
Street Surface Paved
Accessibility None
Handicap Access None
Porch Deck, Front Porch, Patio, Rear Porch, Screened
Private Pool false
Building
Lot Description Back Yard, Corner Lot, Front Yard, Landscaped, Level
Story One
Foundation Brick/Mortar
Sewer Septic Tank
Water Public
Architectural Style Ranch
Level or Stories One
Structure Type Cement Siding, Frame
New Construction No
Construction Status Resale
Schools
Elementary Schools Pharr
Middle Schools Couch
High Schools Grayson
Others
Senior Community no
Restrictions false
Tax ID R5058 179
Special Listing Condition None
Read Less Info
Want to know what your home might be worth? Contact us for a FREE valuation!

Our team is ready to help you sell your home for the highest possible price ASAP

Bought with Keller Williams Realty Metro Atlanta
"My job is to find and attract mastery-based agents to the office, protect the culture, and make sure everyone is happy! "
mark.galloway@galyangrouprealty.com
2302 Parklake Dr NE STE 220, Atlanta, Georgia, 30345, United States







