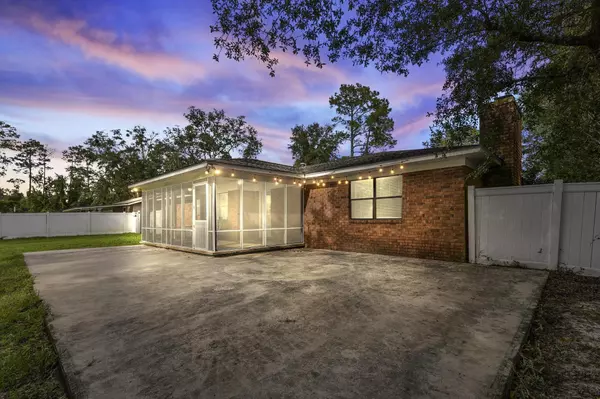Bought with Hannah Melton • Duckworth Properties
$276,000
$270,000
2.2%For more information regarding the value of a property, please contact us for a free consultation.
3 Beds
2 Baths
1,498 SqFt
SOLD DATE : 10/23/2023
Key Details
Sold Price $276,000
Property Type Single Family Home
Sub Type Single Family Residence
Listing Status Sold
Purchase Type For Sale
Square Footage 1,498 sqft
Price per Sqft $184
Subdivision Gross
MLS Listing ID 20147975
Sold Date 10/23/23
Style Ranch,Traditional
Bedrooms 3
Full Baths 2
Construction Status Resale
HOA Y/N No
Year Built 1979
Annual Tax Amount $2,687
Tax Year 2023
Lot Size 0.500 Acres
Property Description
This well kept 3 bedroom, solid brick home ties together classic design and simplified aesthetics that will compliment any decor. The half acre yard is set amongst other sprawling yards in a well established neighborhood with no HOA. The front covered porch leads to a foyer entry with coat closet. From the foyer, you can see the exposed brick wall fireplace that adds character, charm and a touch of coziness that is enjoyed from the spacious family room to the open dining room and the pass through window to the kitchen. The kitchen has cottage style painted white ceiling height cabinets with deco knobs to pull in the warm tones from the counters, fireplace and floors and a sunny breakfast nook overlooking the expansive fenced back yard. Off of the fully equipped kitchen is an oversized laundry/utility room with window, cabinets and hooks, making the perfect mudroom from the garage. Anyone looking for a real, park-your-vehicles-in-the-garage, garage, look no further! This garage is apx 637 square feet: not your typical new home build 2 car garage and it has wrap around work bench, peg board and pulldown attic stairs leading to additional storage space. The owner's bedroom has double closets, a private bathroom with dual sinks and classic tiled tub/shower. Two more spacious bedrooms share the hallway along with a guest bathroom, also with the a clean classic-look tile and updated with modern farmhouse style fixtures. The large back yard, surrounded by white vinyl privacy fence can be enjoyed by all: you can set up a nice seating area with firepit and grill on the open patio amongst the patio lights under the stars or enjoy relaxing under roof of the screened patio, keeping cool with 2 ceiling fans. Come see this beauty located apx 7 miles to NSB Kings Bay, close to downtown Kingsland's unique shops, boutiques and cafe's, about 27 miles to the beaches of Florida and apx 26 miles to JAX Airport.
Location
State GA
County Camden
Rooms
Basement None
Main Level Bedrooms 3
Interior
Interior Features Double Vanity, Pulldown Attic Stairs, Master On Main Level
Heating Electric, Central
Cooling Electric, Ceiling Fan(s), Central Air
Flooring Tile, Carpet, Laminate
Fireplaces Number 1
Fireplaces Type Family Room, Masonry
Exterior
Parking Features Attached, Garage Door Opener, Garage, Kitchen Level
Garage Spaces 2.0
Fence Back Yard, Privacy
Community Features None
Utilities Available Electricity Available
Roof Type Tar/Gravel
Building
Story One
Foundation Slab
Sewer Public Sewer
Level or Stories One
Construction Status Resale
Schools
Elementary Schools Mamie Lou Gross
Middle Schools Camden
High Schools Camden County
Others
Financing VA
Read Less Info
Want to know what your home might be worth? Contact us for a FREE valuation!

Our team is ready to help you sell your home for the highest possible price ASAP

© 2025 Georgia Multiple Listing Service. All Rights Reserved.
"My job is to find and attract mastery-based agents to the office, protect the culture, and make sure everyone is happy! "
mark.galloway@galyangrouprealty.com
2302 Parklake Dr NE STE 220, Atlanta, Georgia, 30345, United States







