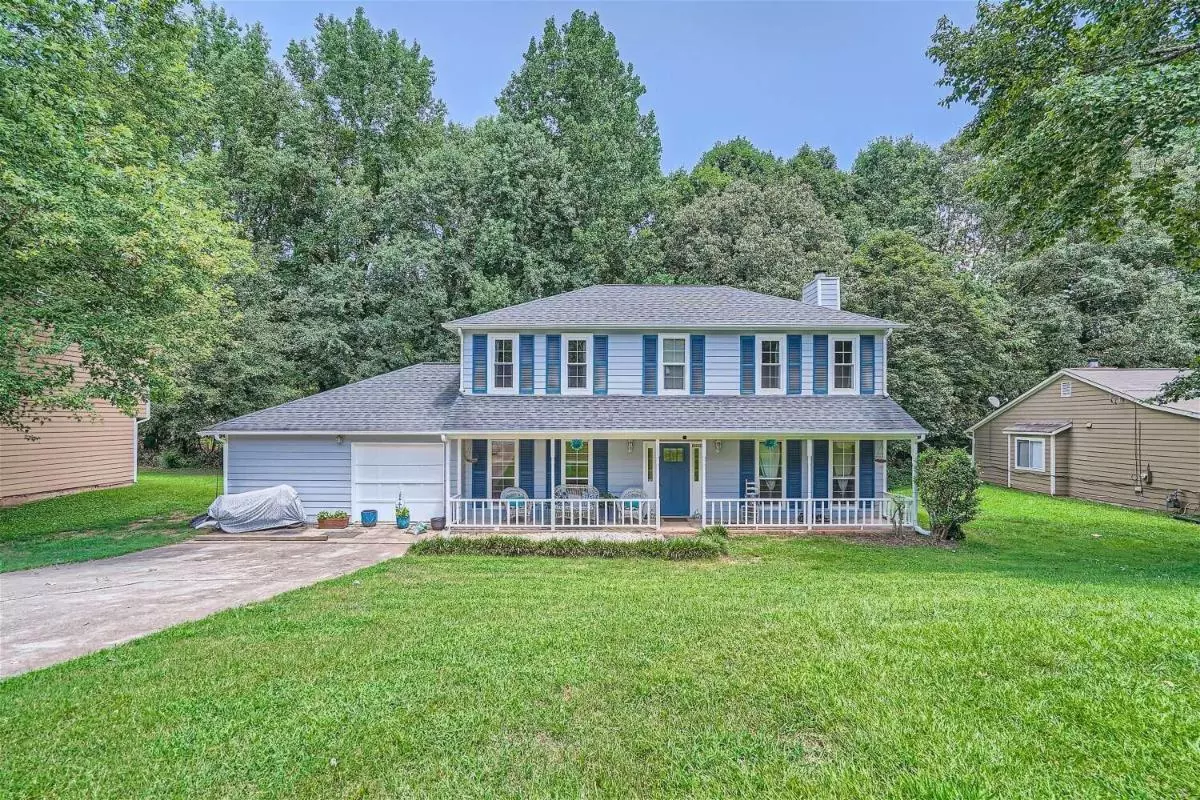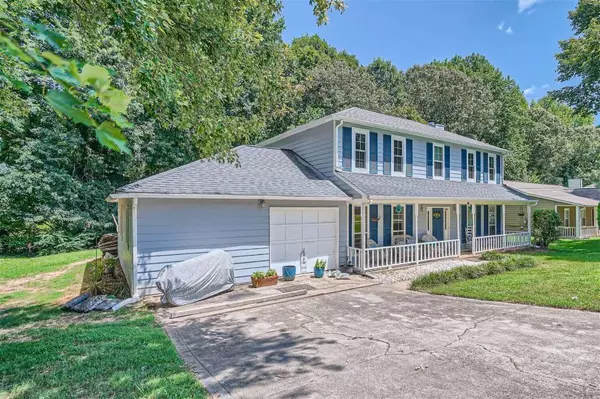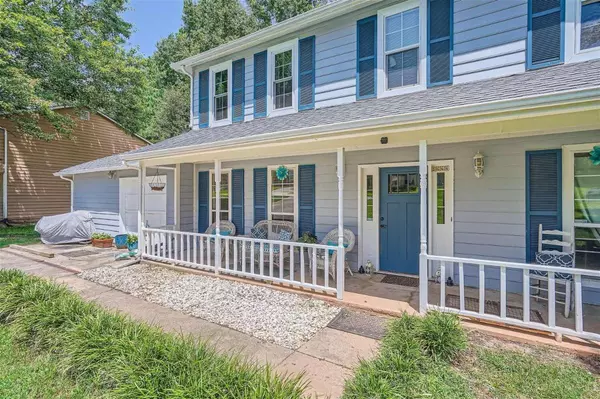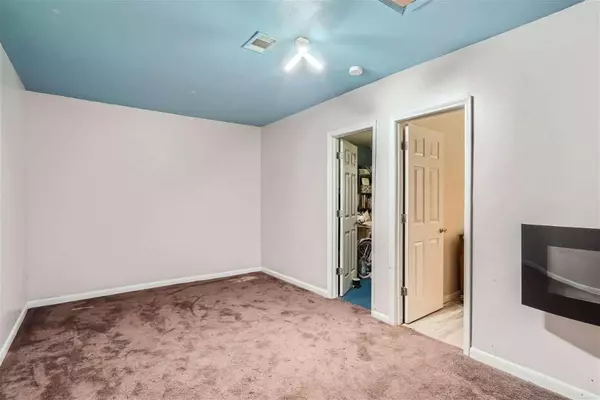$282,000
$288,500
2.3%For more information regarding the value of a property, please contact us for a free consultation.
4 Beds
2.5 Baths
0.3 Acres Lot
SOLD DATE : 10/06/2023
Key Details
Sold Price $282,000
Property Type Single Family Home
Sub Type Single Family Residence
Listing Status Sold
Purchase Type For Sale
Subdivision Sherwood Farms
MLS Listing ID 10195094
Sold Date 10/06/23
Style Traditional
Bedrooms 4
Full Baths 2
Half Baths 1
HOA Y/N No
Originating Board Georgia MLS 2
Year Built 1985
Annual Tax Amount $3,953
Tax Year 2022
Lot Size 0.300 Acres
Acres 0.3
Lot Dimensions 13068
Property Description
Welcome to a home that exudes comfort and charm from the moment you set foot on the rocking chair front porch. Inside, the residence boasts hard surface floors and a fresh interior paint that adds to its appeal. The living room is a focal point, featuring a stone fireplace that invites you to relax by its warmth. A wet bar enhances the entertainment possibilities of this space. A separate dining room provides an elegant setting for meals and gatherings. The kitchen is designed with functionality in mind, offering stainless appliances, a custom backsplash, and a pantry. The breakfast area, adorned with a large bay window, fills the space with natural light and provides a cozy spot for morning meals. This home offers versatility with a main-level bedroom, an office, and a bonus area. A laundry room and a powder room on the main level add convenience to daily living. Upstairs, the primary bedroom awaits, complete with a private bath that ensures relaxation and comfort. Two additional bedrooms and another full bath provide ample space for family members or guests. Step outside to the backyard, where wooded views create a tranquil setting. A patio offers a space to enjoy the outdoors. The 1-car garage completes this home, adding convenience for parking and storage. This home is an embodiment of comfort and practicality. Don't miss the opportunity to make it yours and experience the pleasures of a well-designed living space. Come and see all that this charming residence has to offer!
Location
State GA
County Dekalb
Rooms
Basement None
Interior
Interior Features Double Vanity, Wet Bar
Heating Forced Air, Natural Gas
Cooling Ceiling Fan(s), Central Air
Flooring Carpet, Other
Fireplaces Number 1
Fireplaces Type Living Room
Fireplace Yes
Appliance Dishwasher, Dryer, Microwave, Refrigerator, Washer
Laundry Other
Exterior
Parking Features Attached, Garage, Kitchen Level
Community Features None
Utilities Available Electricity Available, Natural Gas Available, Sewer Available, Water Available
View Y/N No
Roof Type Composition
Garage Yes
Private Pool No
Building
Lot Description Level
Faces Please use GPS
Sewer Public Sewer
Water Public
Structure Type Other
New Construction No
Schools
Elementary Schools Shadow Rock
Middle Schools Redan
High Schools Redan
Others
HOA Fee Include None
Tax ID 18 020 02 119
Acceptable Financing Cash, Conventional, FHA, VA Loan
Listing Terms Cash, Conventional, FHA, VA Loan
Special Listing Condition Resale
Read Less Info
Want to know what your home might be worth? Contact us for a FREE valuation!

Our team is ready to help you sell your home for the highest possible price ASAP

© 2025 Georgia Multiple Listing Service. All Rights Reserved.
"My job is to find and attract mastery-based agents to the office, protect the culture, and make sure everyone is happy! "
mark.galloway@galyangrouprealty.com
2302 Parklake Dr NE STE 220, Atlanta, Georgia, 30345, United States







