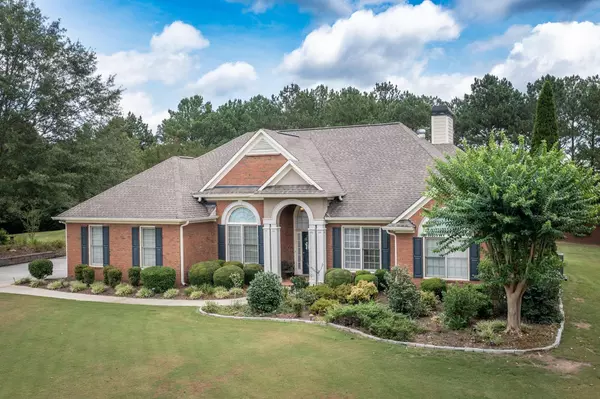$536,000
$525,000
2.1%For more information regarding the value of a property, please contact us for a free consultation.
4 Beds
2.5 Baths
2,677 SqFt
SOLD DATE : 09/29/2023
Key Details
Sold Price $536,000
Property Type Single Family Home
Sub Type Single Family Residence
Listing Status Sold
Purchase Type For Sale
Square Footage 2,677 sqft
Price per Sqft $200
Subdivision The Estates
MLS Listing ID 20141385
Sold Date 09/29/23
Style Ranch
Bedrooms 4
Full Baths 2
Half Baths 1
HOA Fees $575
HOA Y/N Yes
Originating Board Georgia MLS 2
Year Built 2000
Annual Tax Amount $5,237
Tax Year 2022
Lot Size 1.000 Acres
Acres 1.0
Lot Dimensions 1
Property Description
Beautiful Well Maintained John Wieland Ranch Home With 2 Bonus Rooms Upstairs. 3 Sides Brick. 4 Bedrooms On the Main Floor. Open Concept. 3 Car Garage With New Openers And Tracks. Formal Living Room and Formal Dining Room. Large Family Room With Built Ins, High Ceilings, Fireplace. Open Kitchen With New Stainless Steel Appliances, Corian Counters, Tile Back Splash and Breakfast Room. Large Master Bedroom Suite With High Ceilings and Master Bath With Jacuzzi Tub, Separate Shower, Double Vanities and Large Walk In Closet. Smooth Ceilings. Tile In Kitchen and Bathrooms. Upstairs Is A huge Bonus Room With Built In Shelving And A second Room That Could Be The 5th Bedroom Or Craft Room. Large Private Fenced Backyard With Patio And Flower Garden. New Paint Inside And Outside. Amenities Include Clubhouse, Pool And Tennis. Award Winning Fayette County Schools. Septic Pumped February 2023 New Lennox HVAC Downstairs and Upstairs Is Only 5 Years Old. Estate sale to happen soon. Excuse the sale items.
Location
State GA
County Fayette
Rooms
Basement None
Dining Room Seats 12+, Separate Room
Interior
Interior Features Bookcases, Tray Ceiling(s), Vaulted Ceiling(s), High Ceilings, Double Vanity, Entrance Foyer, Separate Shower, Tile Bath, Walk-In Closet(s), Master On Main Level, Roommate Plan, Split Bedroom Plan
Heating Natural Gas, Central, Dual
Cooling Electric, Ceiling Fan(s), Central Air
Flooring Hardwood, Tile, Carpet
Fireplaces Number 1
Fireplaces Type Living Room, Factory Built, Gas Starter, Gas Log
Fireplace Yes
Appliance Gas Water Heater, Cooktop, Dishwasher, Disposal, Ice Maker, Microwave, Oven, Refrigerator, Stainless Steel Appliance(s)
Laundry In Hall
Exterior
Exterior Feature Sprinkler System
Parking Features Attached, Garage Door Opener, Garage, Kitchen Level, Parking Pad, Side/Rear Entrance, Storage
Garage Spaces 3.0
Fence Fenced, Back Yard
Community Features Clubhouse, Park, Pool, Sidewalks, Street Lights, Tennis Court(s)
Utilities Available Underground Utilities, Cable Available, Sewer Connected, Electricity Available, High Speed Internet, Natural Gas Available, Phone Available, Water Available
View Y/N No
Roof Type Composition
Total Parking Spaces 3
Garage Yes
Private Pool No
Building
Lot Description Cul-De-Sac, Level, Private
Faces Hwy 74 To Dogwood Trail, Left On Farr Rd To Left On Devonshire, Fist Entrance Into The Estates. Then Right On Greyfield. Home Is In The Cul De Sac On Right
Foundation Slab
Sewer Public Sewer
Water Public
Structure Type Concrete,Brick
New Construction No
Schools
Elementary Schools Crabapple
Middle Schools Flat Rock
High Schools Sandy Creek
Others
HOA Fee Include Management Fee,Swimming,Tennis
Tax ID 072817007
Security Features Security System,Smoke Detector(s)
Acceptable Financing Cash, Conventional, FHA, VA Loan
Listing Terms Cash, Conventional, FHA, VA Loan
Special Listing Condition Resale
Read Less Info
Want to know what your home might be worth? Contact us for a FREE valuation!

Our team is ready to help you sell your home for the highest possible price ASAP

© 2025 Georgia Multiple Listing Service. All Rights Reserved.
"My job is to find and attract mastery-based agents to the office, protect the culture, and make sure everyone is happy! "
mark.galloway@galyangrouprealty.com
2302 Parklake Dr NE STE 220, Atlanta, Georgia, 30345, United States







