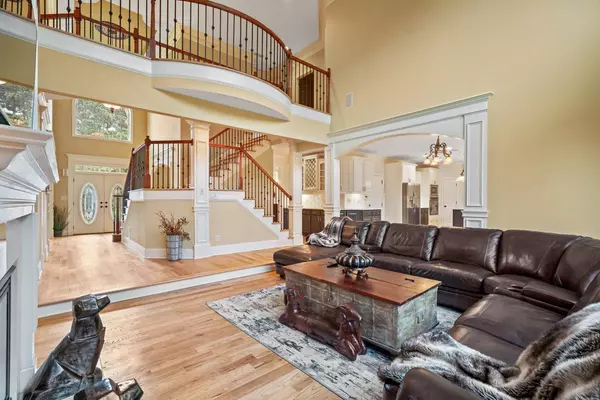$700,000
$685,000
2.2%For more information regarding the value of a property, please contact us for a free consultation.
6 Beds
5.5 Baths
5,009 SqFt
SOLD DATE : 09/26/2023
Key Details
Sold Price $700,000
Property Type Single Family Home
Sub Type Single Family Residence
Listing Status Sold
Purchase Type For Sale
Square Footage 5,009 sqft
Price per Sqft $139
Subdivision Dublin Downs
MLS Listing ID 10197656
Sold Date 09/26/23
Style Brick 3 Side
Bedrooms 6
Full Baths 5
Half Baths 1
HOA Y/N No
Originating Board Georgia MLS 2
Year Built 2007
Annual Tax Amount $6,971
Tax Year 2022
Lot Size 1.050 Acres
Acres 1.05
Lot Dimensions 1.05
Property Description
OPEN HOUSE SAT SEP 2ND 1-3 Presenting an exquisite 6-bedroom, 5-bathroom home nestled in Dublin Downs subdivision. As you step inside, prepare to be captivated by the meticulous attention to detail and superb finishes that adorn every corner of this residence. As you enter through the open foyer, you're welcomed into an inviting family room that boasts a wall of windows, filling the space with natural light, and a cozy fireplace to create a warm ambiance.The kitchen is a gourmet's delight, designed with style and functionality in mind. It offers ample countertop space, including a convenient island, and a comfortable breakfast area. The main level features stunning hardwood floors that add a touch of elegance to the space. A bedroom with a private bathroom is conveniently located just off the great room, providing a comfortable and private space for guests or family members. The owner's suite is a true sanctuary within the home. It features a cozy sitting area, an elegant bathroom that offers a luxurious retreat, and a notably spacious walk-in closet. Venturing upstairs, you'll find three additional bedrooms. Among them, one bedroom boasts a private bathroom, while the other two share an adjoining bathroom.Descend to the basement level, where the allure of this home extends further. Discover a dedicated home theater, poised to offer cinematic entertainment. An entertainment area, complete with a wet bar, heightens the potential for hosting and relaxation. An additional bedroom and full bathroom on this level extend a warm welcome to guests or family members, ensuring their comfort and privacy. Nestled on a spacious 1+ acre lot, your deck provides a sweeping view of the expansive backyard with boundless opportunities.
Location
State GA
County Fayette
Rooms
Basement Finished Bath, Boat Door, Exterior Entry, Finished, Full
Dining Room Seats 12+, Separate Room
Interior
Interior Features Double Vanity, High Ceilings, Separate Shower, Tile Bath, Tray Ceiling(s), Entrance Foyer, Walk-In Closet(s)
Heating Electric, Natural Gas
Cooling Ceiling Fan(s), Central Air, Electric
Flooring Carpet, Hardwood, Tile
Fireplaces Number 1
Fireplace Yes
Appliance Cooktop, Dishwasher, Microwave, Oven, Tankless Water Heater
Laundry Upper Level
Exterior
Parking Features Garage, Side/Rear Entrance
Community Features None
Utilities Available Cable Available, Electricity Available, Natural Gas Available, Phone Available
View Y/N No
Roof Type Other
Garage Yes
Private Pool No
Building
Lot Description None
Faces GPS
Sewer Septic Tank
Water Public
Structure Type Brick,Concrete
New Construction No
Schools
Elementary Schools Robert J Burch
Middle Schools Flat Rock
High Schools Sandy Creek
Others
HOA Fee Include None
Tax ID 072713005
Special Listing Condition Resale
Read Less Info
Want to know what your home might be worth? Contact us for a FREE valuation!

Our team is ready to help you sell your home for the highest possible price ASAP

© 2025 Georgia Multiple Listing Service. All Rights Reserved.
"My job is to find and attract mastery-based agents to the office, protect the culture, and make sure everyone is happy! "
mark.galloway@galyangrouprealty.com
2302 Parklake Dr NE STE 220, Atlanta, Georgia, 30345, United States







