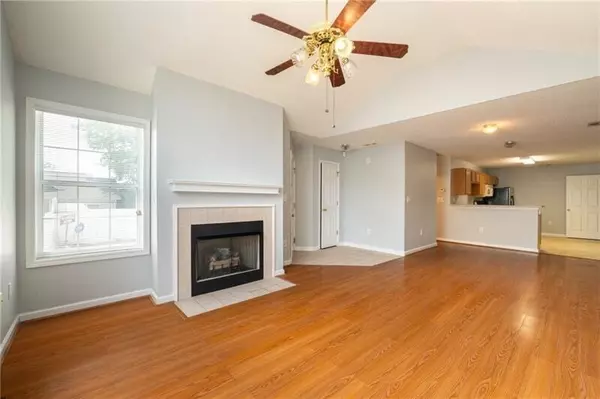$250,000
$250,000
For more information regarding the value of a property, please contact us for a free consultation.
2 Beds
2 Baths
1,235 SqFt
SOLD DATE : 09/22/2023
Key Details
Sold Price $250,000
Property Type Condo
Sub Type Condominium
Listing Status Sold
Purchase Type For Sale
Square Footage 1,235 sqft
Price per Sqft $202
Subdivision The Villas At Stone Mountain
MLS Listing ID 10196199
Sold Date 09/22/23
Style Brick 3 Side,Contemporary,Other
Bedrooms 2
Full Baths 2
HOA Fees $3,180
HOA Y/N Yes
Originating Board Georgia MLS 2
Year Built 2000
Annual Tax Amount $843
Tax Year 2022
Lot Size 435 Sqft
Acres 0.01
Lot Dimensions 435.6
Property Description
THIS IS THE HOME IN STONE MOUNTAIN WITH A PRIMARY OWNER'S SUITE ON THE MAIN LEVEL THAT YOU'VE BEEN WAITING FOR! Don't let this one get away! It's a steal! New interior paint! The entry foyer features tile flooring. The family room features laminate flooring, a vaulted ceiling with ceiling fan and a gas log fireplace. Very open and spacious floor plan. Kitchen features a breakfast bar and dining area. Laundry room is located off the kitchen area on the way to the 2-car garage. The primary owner's suite has a walk-in closet and a wall of windows and a private, ensuite bathroom. The guest bedroom is light and bright as well. The guest bathroom has a tub/shower combo for relaxing baths. The exterior is charming with a private patio. The community features a community center and a pool. WooHoo! Location can't be beat - soooo close to Stone Mountain and Stone Mountain Lake! The Walmart, over 25 restaurants , Aldi, Publix, Kroger, LA Fitness, 2 CrossFit gyms, etc are all within a 2 mile radius of the home. Won't last at this price! Perfect for an investment! Rental rate should be $1800/month. **Buyer to confirm with HOA that the rental cap of 10% is not met prior to closing.
Location
State GA
County Gwinnett
Rooms
Basement None
Interior
Interior Features Master On Main Level, Roommate Plan, Split Bedroom Plan, Vaulted Ceiling(s), Walk-In Closet(s)
Heating Forced Air, Natural Gas
Cooling Ceiling Fan(s), Central Air
Flooring Carpet, Laminate
Fireplaces Number 1
Fireplaces Type Gas Log, Gas Starter
Fireplace Yes
Appliance Dishwasher, Disposal, Gas Water Heater, Refrigerator
Laundry Other
Exterior
Parking Features Attached, Garage, Garage Door Opener, Kitchen Level
Community Features Clubhouse, Pool, Sidewalks, Street Lights, Walk To Schools, Near Shopping
Utilities Available Cable Available, Electricity Available, High Speed Internet, Natural Gas Available, Phone Available, Sewer Available, Underground Utilities, Water Available
View Y/N No
Roof Type Composition
Garage Yes
Private Pool No
Building
Lot Description Cul-De-Sac
Faces Please use GPS.
Foundation Slab
Sewer Public Sewer
Water Public
Structure Type Brick
New Construction No
Schools
Elementary Schools Annistown
Middle Schools Shiloh
High Schools Shiloh
Others
HOA Fee Include Maintenance Grounds,Reserve Fund
Tax ID R6058 273
Security Features Open Access,Smoke Detector(s)
Special Listing Condition Resale
Read Less Info
Want to know what your home might be worth? Contact us for a FREE valuation!

Our team is ready to help you sell your home for the highest possible price ASAP

© 2025 Georgia Multiple Listing Service. All Rights Reserved.
"My job is to find and attract mastery-based agents to the office, protect the culture, and make sure everyone is happy! "
mark.galloway@galyangrouprealty.com
2302 Parklake Dr NE STE 220, Atlanta, Georgia, 30345, United States







