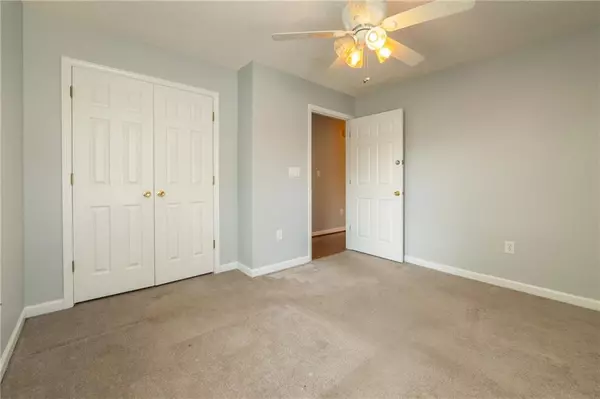$250,000
$250,000
For more information regarding the value of a property, please contact us for a free consultation.
2 Beds
2 Baths
1,235 SqFt
SOLD DATE : 09/22/2023
Key Details
Sold Price $250,000
Property Type Condo
Sub Type Condominium
Listing Status Sold
Purchase Type For Sale
Square Footage 1,235 sqft
Price per Sqft $202
Subdivision The Villas At Stone Mountain
MLS Listing ID 7266345
Sold Date 09/22/23
Style Contemporary/Modern, Garden (1 Level), Patio Home
Bedrooms 2
Full Baths 2
Construction Status Resale
HOA Fees $265
HOA Y/N Yes
Originating Board First Multiple Listing Service
Year Built 2000
Annual Tax Amount $843
Tax Year 2022
Lot Size 435 Sqft
Acres 0.01
Property Description
**ASSUME MY SELLER'S 3.2% INTEREST RATE! ASK ME HOW!** This is a rare opportunity to purchase a home with a 3.2% interest rate. Buy with Roam and save thousands monthly.** THIS IS THE HOME IN STONE MOUNTAIN WITH A PRIMARY OWNER'S SUITE ON THE MAIN LEVEL THAT YOU'VE BEEN WAITING FOR! Don't let this one get away! It's a steal! New interior paint! The entry foyer features tile flooring. The family room features laminate flooring, a vaulted ceiling with ceiling fan and a gas log fireplace. Very open and spacious floor plan. Kitchen features a breakfast bar and dining area. Laundry room is located off the kitchen area on the way to the 2-car garage. The primary owner's suite has a walk-in closet and a wall of windows and a private, ensuite bathroom. The guest bedroom is light and bright as well. The guest bathroom has a tub/shower combo for relaxing baths. The exterior is charming with a private patio. The community features a community center and a pool. WooHoo! Location can't be beat - soooo close to Stone Mountain and Stone Mountain Lake! The Walmart, over 25 restaurants , Aldi, Publix, Kroger, LA Fitness, 2 CrossFit gyms, etc are all within a 2 mile radius of the home. Won't last at this price! Perfect for an investment! Rental rate should be $1800/month. **Buyer to confirm with HOA that the rental cap of 10% is not met prior to closing.
Location
State GA
County Gwinnett
Lake Name None
Rooms
Bedroom Description Master on Main, Roommate Floor Plan, Split Bedroom Plan
Other Rooms None
Basement None
Main Level Bedrooms 2
Dining Room Open Concept
Interior
Interior Features Cathedral Ceiling(s), Disappearing Attic Stairs, Entrance Foyer, High Speed Internet, Vaulted Ceiling(s), Walk-In Closet(s)
Heating Forced Air, Natural Gas
Cooling Ceiling Fan(s), Central Air
Flooring Carpet, Laminate
Fireplaces Number 1
Fireplaces Type Gas Log, Gas Starter, Great Room
Window Features Double Pane Windows
Appliance Dishwasher, Disposal, Gas Range, Gas Water Heater, Refrigerator
Laundry Laundry Room, Main Level
Exterior
Exterior Feature Courtyard, Lighting, Private Front Entry
Parking Features Attached, Garage, Garage Door Opener, Kitchen Level, Level Driveway
Garage Spaces 2.0
Fence None
Pool None
Community Features Barbecue, Clubhouse, Homeowners Assoc, Near Schools, Near Shopping, Pool, Sidewalks, Street Lights
Utilities Available Cable Available, Electricity Available, Natural Gas Available, Phone Available, Sewer Available, Underground Utilities, Water Available
Waterfront Description None
View Rural, Trees/Woods
Roof Type Composition
Street Surface Asphalt
Accessibility Accessible Bedroom, Central Living Area, Common Area, Accessible Doors, Accessible Entrance, Accessible Hallway(s)
Handicap Access Accessible Bedroom, Central Living Area, Common Area, Accessible Doors, Accessible Entrance, Accessible Hallway(s)
Porch Front Porch, Patio
Private Pool false
Building
Lot Description Cul-De-Sac, Flag Lot, Landscaped
Story One
Foundation Slab
Sewer Public Sewer
Water Public
Architectural Style Contemporary/Modern, Garden (1 Level), Patio Home
Level or Stories One
Structure Type Brick 3 Sides
New Construction No
Construction Status Resale
Schools
Elementary Schools Annistown
Middle Schools Shiloh
High Schools Shiloh
Others
HOA Fee Include Maintenance Grounds, Reserve Fund
Senior Community no
Restrictions true
Tax ID R6058 273
Ownership Condominium
Financing no
Special Listing Condition None
Read Less Info
Want to know what your home might be worth? Contact us for a FREE valuation!

Our team is ready to help you sell your home for the highest possible price ASAP

Bought with American Realty Professionals of Georgia, LLC.
"My job is to find and attract mastery-based agents to the office, protect the culture, and make sure everyone is happy! "
mark.galloway@galyangrouprealty.com
2302 Parklake Dr NE STE 220, Atlanta, Georgia, 30345, United States







