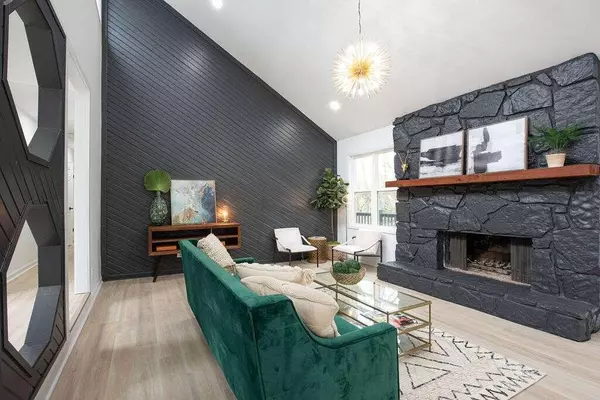$402,900
$419,000
3.8%For more information regarding the value of a property, please contact us for a free consultation.
4 Beds
3 Baths
3,608 SqFt
SOLD DATE : 09/22/2023
Key Details
Sold Price $402,900
Property Type Single Family Home
Sub Type Single Family Residence
Listing Status Sold
Purchase Type For Sale
Square Footage 3,608 sqft
Price per Sqft $111
Subdivision Mainstreet
MLS Listing ID 10192739
Sold Date 09/22/23
Style Contemporary,Ranch,Traditional
Bedrooms 4
Full Baths 3
HOA Fees $840
HOA Y/N Yes
Originating Board Georgia MLS 2
Year Built 1977
Annual Tax Amount $4,337
Tax Year 2022
Lot Size 0.400 Acres
Acres 0.4
Lot Dimensions 17424
Property Description
This beautiful 3 bedroom renovated ranch on a finished basement with additional space for 4th bedroom is ready for immediate move-in! New roof, windows, HVAC, plumbing, flooring, paint, light fixtures, appliances - all carefully selected design details with the buyer in mind! The owner's suite is oversized with room for a sitting area featuring white barn doors, double sinks, walk-in closet, and a beautifully designed shower. The additional bedrooms are spacious with plenty of natural light, sharing a bathroom with shower/tub combo separated from the sink/vanity. The kitchen features an open dining concept with a peninsula island ideal for entertaining while cooking. The builder maintained some of the character of this home with the design details of the entry foyer and the open family room with cathedral ceilings. One of the awesome features of this home is the full finished basement which has a private side entry - ideal for an airbnb rental, in-law suite, basement apartment, man cave, or to build-out a movie theatre/bar/entertaining space! There's also a 2-car garage and a driveway with plenty of space for your guests. Investor friendly as the HOA has NO rental restrictions. Come and tour this beauty today!! THIS HOME QUALIFIES FOR NO DOWN PAYMENT FHA OR CONVENTIONAL LOAN-ASK ME HOW.
Location
State GA
County Dekalb
Rooms
Basement Finished, Full
Interior
Interior Features Vaulted Ceiling(s), Walk-In Closet(s), Master On Main Level
Heating Central
Cooling Central Air
Flooring Hardwood, Carpet, Other
Fireplaces Number 1
Fireplaces Type Family Room
Fireplace Yes
Appliance Dishwasher, Disposal, Microwave, Oven/Range (Combo), Refrigerator
Laundry Laundry Closet, In Hall, Other
Exterior
Parking Features Attached, Garage
Garage Spaces 2.0
Community Features Walk To Schools, Near Shopping
Utilities Available Cable Available, Electricity Available, Natural Gas Available, Phone Available, Sewer Available, Water Available
View Y/N No
Roof Type Composition
Total Parking Spaces 2
Garage Yes
Private Pool No
Building
Lot Description Private
Faces GPS
Foundation Pillar/Post/Pier
Sewer Public Sewer
Water Public
Structure Type Vinyl Siding
New Construction No
Schools
Elementary Schools Eldridge Miller
Middle Schools Miller Grove
High Schools Redan
Others
HOA Fee Include Other
Tax ID 16 031 06 009
Acceptable Financing Cash, Conventional, FHA, VA Loan
Listing Terms Cash, Conventional, FHA, VA Loan
Special Listing Condition Resale
Read Less Info
Want to know what your home might be worth? Contact us for a FREE valuation!

Our team is ready to help you sell your home for the highest possible price ASAP

© 2025 Georgia Multiple Listing Service. All Rights Reserved.
"My job is to find and attract mastery-based agents to the office, protect the culture, and make sure everyone is happy! "
mark.galloway@galyangrouprealty.com
2302 Parklake Dr NE STE 220, Atlanta, Georgia, 30345, United States







