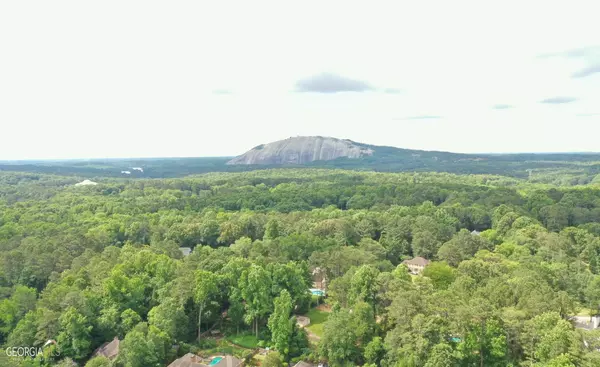$750,000
$750,000
For more information regarding the value of a property, please contact us for a free consultation.
5 Beds
4 Baths
6,422 SqFt
SOLD DATE : 09/20/2023
Key Details
Sold Price $750,000
Property Type Single Family Home
Sub Type Single Family Residence
Listing Status Sold
Purchase Type For Sale
Square Footage 6,422 sqft
Price per Sqft $116
Subdivision Millstone East
MLS Listing ID 20124811
Sold Date 09/20/23
Style Traditional
Bedrooms 5
Full Baths 4
HOA Y/N No
Originating Board Georgia MLS 2
Year Built 1992
Annual Tax Amount $8,029
Tax Year 2022
Lot Size 1.000 Acres
Acres 1.0
Lot Dimensions 1
Property Description
Situated on a wooded private cul-de-sac lot and overlooking a peaceful flowing stream in beautiful Millstone Run, this exceptional home features four levels of meticulously maintained living space. Beginning at the two story foyer with dramatic staircase, lovely hardwood floors grace the entire main level and plantation shutters on 1st and 2nd floor windows. Palladium windows allow lots of light and beautiful views of the wooded lot and creek. The formal living and dining room provide generous space for entertaining. The updated kitchen with sunny breakfast area has lots of new cabinets, stainless steel appliances, gas cooktop, built-in microwave, granite countertops, spacious pantry and separate spacious laundry room with laundry sink. A true guest bedroom on the main with bath will delight your guests or could be used as a private office. The two story family room with fireplace opens to the deck with view of creek and offers back stairs to upstairs hallway and the other bedrooms. The Primary suite is on the upper level and features an elegant bath with garden tub, separate shower and expanded closets. The tray ceiling is a stunning feature in both bedroom and bath suite. There are three spacious secondary bedrooms, one which could be used as office or playroom, and one bedroom connects to hall bath. The private terrace level apartment is built to match the quality of the main level and features a large great room with fireplace, well equipped kitchen, optional laundry closet, spacious bedroom and bath and separate craft room with built-ins and separate study,. Hardwood floors continue through this area. The apartment kitchen has built-in range, refrigerator, dishwasher and serving bar. The "queen size" bedroom has a closet, in addition to the very large walk in closet off hallway. The apartment has access to it's own private deck overlooking creek. The unfinished basement features much dry storage space or can be finished for additional living area. The side entry two car garage with closet for outdoor equipment is on the kitchen level. This home is located in the Smoke Rise community of Tucker, near the Smoke Rise Country Club, 2 neighborhood swim/tennis clubs, Rosenfeld Park of Tucker, Stone Mountain Park ,and lots of options for shopping, dining and entertainment. There is no HOA for this neighborhood, however, the community offers an optional volunteer homeowners association.
Location
State GA
County Dekalb
Rooms
Basement Concrete, Daylight, Interior Entry, Exterior Entry
Dining Room Seats 12+, Dining Rm/Living Rm Combo
Interior
Interior Features Tray Ceiling(s), High Ceilings, Double Vanity, Entrance Foyer, Soaking Tub, Separate Shower, Tile Bath, Walk-In Closet(s)
Heating Natural Gas, Central, Forced Air, Zoned
Cooling Electric, Ceiling Fan(s), Central Air, Zoned
Flooring Hardwood, Carpet, Other
Fireplaces Number 2
Fireplaces Type Masonry
Fireplace Yes
Appliance Gas Water Heater, Cooktop, Dishwasher, Ice Maker, Microwave, Oven, Stainless Steel Appliance(s)
Laundry Laundry Closet, In Kitchen
Exterior
Exterior Feature Sprinkler System, Water Feature
Parking Features Garage Door Opener, Garage, Kitchen Level, Side/Rear Entrance
Garage Spaces 2.0
Community Features Park, Playground, Sidewalks, Street Lights, Swim Team, Tennis Court(s)
Utilities Available Cable Available, Electricity Available, High Speed Internet, Natural Gas Available, Phone Available
Waterfront Description Creek
View Y/N No
Roof Type Composition
Total Parking Spaces 2
Garage Yes
Private Pool No
Building
Lot Description Cul-De-Sac, Private, Sloped
Faces Use Gps
Foundation Pillar/Post/Pier
Sewer Septic Tank
Water Public
Structure Type Brick
New Construction No
Schools
Elementary Schools Smoke Rise
Middle Schools Tucker
High Schools Tucker
Others
HOA Fee Include None
Tax ID 18 179 03 026
Security Features Security System,Carbon Monoxide Detector(s),Smoke Detector(s)
Acceptable Financing Cash, Conventional
Listing Terms Cash, Conventional
Special Listing Condition Updated/Remodeled
Read Less Info
Want to know what your home might be worth? Contact us for a FREE valuation!

Our team is ready to help you sell your home for the highest possible price ASAP

© 2025 Georgia Multiple Listing Service. All Rights Reserved.
"My job is to find and attract mastery-based agents to the office, protect the culture, and make sure everyone is happy! "
mark.galloway@galyangrouprealty.com
2302 Parklake Dr NE STE 220, Atlanta, Georgia, 30345, United States







