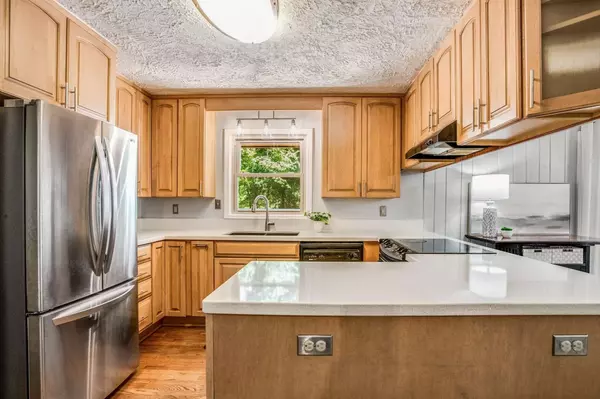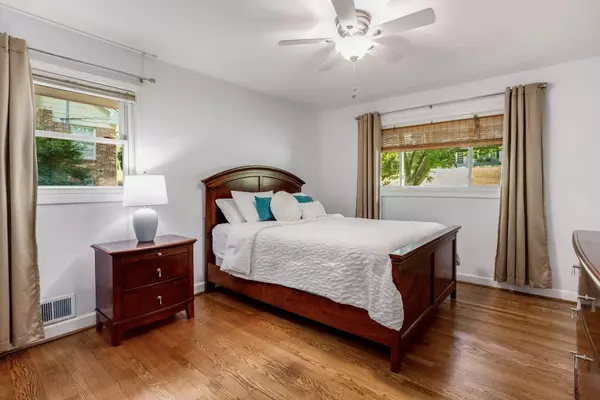$640,000
$650,000
1.5%For more information regarding the value of a property, please contact us for a free consultation.
4 Beds
3.5 Baths
3,048 SqFt
SOLD DATE : 09/15/2023
Key Details
Sold Price $640,000
Property Type Single Family Home
Sub Type Single Family Residence
Listing Status Sold
Purchase Type For Sale
Square Footage 3,048 sqft
Price per Sqft $209
Subdivision Echo Hills
MLS Listing ID 10181026
Sold Date 09/15/23
Style Brick 4 Side,Country/Rustic
Bedrooms 4
Full Baths 3
Half Baths 1
HOA Y/N No
Originating Board Georgia MLS 2
Year Built 1960
Annual Tax Amount $5,660
Tax Year 2022
Lot Size 0.400 Acres
Acres 0.4
Lot Dimensions 17424
Property Description
Spacious and updated brick ranch in desirable Echo Hills neighborhood. This lovingly cared for home has an ideal floorplan featuring 4 bedrooms all on main level and 3.5 bathrooms, with a newly renovated partially finished full basement of nearly 2000 sqft, offering plenty of additional living and storage space. Located on a great street, just a quick walk or drive to Echo Ridge swim and tennis club at end of street. Zoned Lakeside High School district, and walking distance to sought after language-immersion school Globe Academy's Briarcliff Rd campus. Well-kept kitchen includes stained wood cabinetry with new hardware, easy to clean Corian countertops, a full range of appliances, plus an nice breakfast table area. Large, comfortable living room with floor to ceiling windows and open concept dining room. Fireside family room with French doors leading to huge, recently stained back deck that overlooks a deep, private backyard. Primary bedroom features a renovated ensuite bathroom with tiled walk-in shower and granite countertop. Newly updated hall full bath with retro tile floor in great condition. One of the secondary bedrooms also has an attached, private half bath. Newly painted sunroom offers additional space to entertain or relax. Hardwood flooring throughout main level, freshly painted interior, plus new lighting, fixtures, and hardware. Updated, dual pane insulated windows on main level. Fresh new landscaping. 2-car garage with newer automatic garage door allows easy main level kitchen entry. Expansive basement offers a newly renovated full bathroom and huge rec room suitable for guest accomodations or game/media/entertainment room. Separate gym/flex space, woodshop area, and multiple storage rooms. New water heater and garbage disposal (2023), and newer HVAC and refrigerator (2020). Popular and lively swim/tennis community, desirable schools, and convenient location with quick access to I-85 and I-285. Short drives to Brookhaven, Decatur, and Tucker. Close to Emory and CDC, as well as St. Pius and IHM schools. A must see!
Location
State GA
County Dekalb
Rooms
Basement Finished Bath, Daylight, Exterior Entry, Finished, Full, Interior Entry
Dining Room Dining Rm/Living Rm Combo
Interior
Interior Features Bookcases, High Ceilings, Master On Main Level, Roommate Plan, Split Bedroom Plan, Tile Bath
Heating Central, Forced Air, Natural Gas
Cooling Ceiling Fan(s), Central Air, Electric
Flooring Hardwood, Tile, Vinyl
Fireplaces Number 1
Fireplaces Type Family Room, Gas Log, Gas Starter, Living Room
Fireplace Yes
Appliance Dishwasher, Disposal, Gas Water Heater, Ice Maker, Refrigerator, Stainless Steel Appliance(s)
Laundry In Basement
Exterior
Exterior Feature Garden
Parking Features Attached, Garage, Garage Door Opener, Kitchen Level
Fence Back Yard, Chain Link, Fenced
Community Features Park, Playground, Pool, Street Lights, Swim Team, Tennis Court(s), Walk To Schools, Near Shopping
Utilities Available Cable Available, Electricity Available, High Speed Internet, Natural Gas Available, Phone Available, Sewer Available, Sewer Connected, Water Available
Waterfront Description No Dock Or Boathouse
View Y/N No
Roof Type Composition
Garage Yes
Private Pool No
Building
Lot Description Sloped
Faces From I-85, take exit 93 - Shallowford Rd. Drive southeast on Shallowford Rd toward Briarcliff Rd, Turn right on Melinda Dr just before Briarcliff Rd. House is on right just after Sunset Dr.
Foundation Block
Sewer Public Sewer
Water Public
Structure Type Brick
New Construction No
Schools
Elementary Schools Hawthorne
Middle Schools Henderson
High Schools Lakeside
Others
HOA Fee Include None
Tax ID 18 205 01 089
Security Features Smoke Detector(s)
Acceptable Financing Cash, Conventional, FHA, VA Loan
Listing Terms Cash, Conventional, FHA, VA Loan
Special Listing Condition Resale
Read Less Info
Want to know what your home might be worth? Contact us for a FREE valuation!

Our team is ready to help you sell your home for the highest possible price ASAP

© 2025 Georgia Multiple Listing Service. All Rights Reserved.
"My job is to find and attract mastery-based agents to the office, protect the culture, and make sure everyone is happy! "
mark.galloway@galyangrouprealty.com
2302 Parklake Dr NE STE 220, Atlanta, Georgia, 30345, United States







