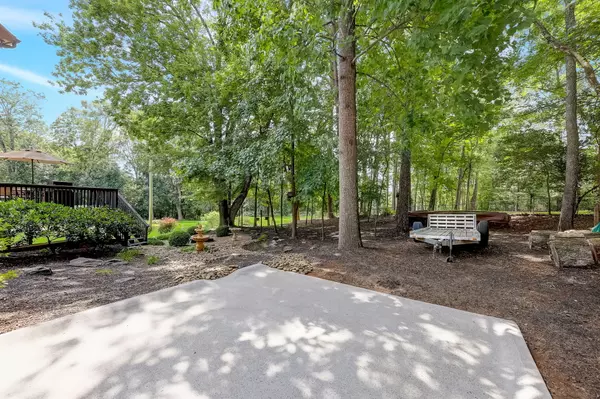$550,000
$555,000
0.9%For more information regarding the value of a property, please contact us for a free consultation.
5 Beds
5 Baths
3,298 SqFt
SOLD DATE : 09/13/2023
Key Details
Sold Price $550,000
Property Type Single Family Home
Sub Type Single Family Residence
Listing Status Sold
Purchase Type For Sale
Square Footage 3,298 sqft
Price per Sqft $166
Subdivision Carriage Station
MLS Listing ID 10179068
Sold Date 09/13/23
Style Brick 4 Side
Bedrooms 5
Full Baths 5
HOA Y/N Yes
Originating Board Georgia MLS 2
Year Built 2000
Annual Tax Amount $4,683
Tax Year 2022
Lot Size 0.600 Acres
Acres 0.6
Lot Dimensions 26136
Property Description
Truly exceptional this home features a warm, welcoming interior that is bathed in natural light. There is a separate dining room and first floor bedroom which can be used as a bedroom or home office. Bright & airy eat-in Kitchen is open to a large Keeping Room. Oversized 2-story Family Room is adjacent to the Kitchen. Bose surround sound system in the Family Room remains with the home. Three additional bedrooms upstairs. One has a private bath and the other two share a jack & jill bathroom. Master has a large bath with separate tub & shower with his & her vanities. There is an additional finished bath in the basement. Adding to the home's appeal are recently refinished hardwoods on the first floor. You will enjoy being in the beautifully maintained backyard that also has a vegetable garden and underground automatic sprinklers. The hot water heater has been upgraded to a tankless system. A perfect play space and simply ideal for year round entertaining. This home is perfectly situated in a cul-de-sac in a peaceful Gwinnett County neighborhood. A home where wonderful memories can be made. Don't miss out on owning this home. Schedule your showing before it's gone.
Location
State GA
County Gwinnett
Rooms
Basement Finished Bath, Boat Door, Daylight, Interior Entry, Exterior Entry, Full
Dining Room Separate Room
Interior
Interior Features Tray Ceiling(s), High Ceilings, Entrance Foyer, Soaking Tub, Separate Shower, Walk-In Closet(s)
Heating Natural Gas, Central, Forced Air, Dual
Cooling Electric, Ceiling Fan(s), Central Air, Dual
Flooring Hardwood, Tile, Carpet
Fireplaces Number 1
Fireplaces Type Family Room, Factory Built, Gas Starter
Fireplace Yes
Appliance Tankless Water Heater, Gas Water Heater, Dryer, Washer, Dishwasher, Disposal, Ice Maker, Microwave, Oven, Refrigerator
Laundry In Hall
Exterior
Parking Features Attached, Garage Door Opener, Garage, Kitchen Level, Side/Rear Entrance
Garage Spaces 2.0
Community Features Sidewalks, Street Lights
Utilities Available Cable Available, Sewer Connected, High Speed Internet
View Y/N No
Roof Type Composition
Total Parking Spaces 2
Garage Yes
Private Pool No
Building
Lot Description Cul-De-Sac
Faces USE GPS
Sewer Public Sewer
Water Public
Structure Type Brick
New Construction No
Schools
Elementary Schools Lawrenceville
Middle Schools Moore
High Schools Central
Others
HOA Fee Include Reserve Fund
Tax ID R5114 426
Acceptable Financing Cash, Conventional, FHA, VA Loan
Listing Terms Cash, Conventional, FHA, VA Loan
Special Listing Condition Resale
Read Less Info
Want to know what your home might be worth? Contact us for a FREE valuation!

Our team is ready to help you sell your home for the highest possible price ASAP

© 2025 Georgia Multiple Listing Service. All Rights Reserved.
"My job is to find and attract mastery-based agents to the office, protect the culture, and make sure everyone is happy! "
mark.galloway@galyangrouprealty.com
2302 Parklake Dr NE STE 220, Atlanta, Georgia, 30345, United States







