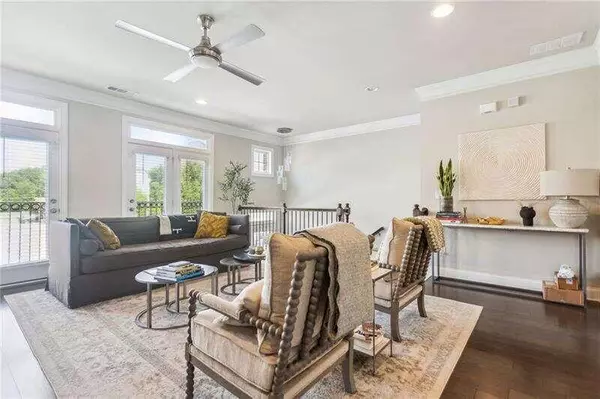$649,900
$649,900
For more information regarding the value of a property, please contact us for a free consultation.
4 Beds
3.5 Baths
2,629 SqFt
SOLD DATE : 09/01/2023
Key Details
Sold Price $649,900
Property Type Townhouse
Sub Type Townhouse
Listing Status Sold
Purchase Type For Sale
Square Footage 2,629 sqft
Price per Sqft $247
Subdivision Townsend At Ashford Park
MLS Listing ID 10179124
Sold Date 09/01/23
Style Brick 4 Side
Bedrooms 4
Full Baths 3
Half Baths 1
HOA Fees $2,640
HOA Y/N Yes
Originating Board Georgia MLS 2
Year Built 2018
Annual Tax Amount $6,277
Tax Year 2022
Lot Size 2,178 Sqft
Acres 0.05
Lot Dimensions 2178
Property Description
Welcome to the stunning end unit townhouse in the highly sought-after Townsend at Ashford Park neighborhood! This beautiful home, which was the model unit, is a perfect blend of modern elegance and comfortable living. Boasting numerous upgrades throughout, this property offers an exceptional living experience for you and your family. As you step inside, you'll be greeted by the warm and inviting ambiance of the main level. The cozy fireplace in the living area creates a perfect spot for relaxation and gathering with loved ones. Hardwood floors flow seamlessly throughout, adding a touch of luxury and sophistication. The open kitchen concept is a chef's dream, featuring stainless steel appliances, quartz countertops, and ample storage space, upgraded cabinets and lighting throughout. Prepare delicious meals while entertaining guests in the adjacent dining area. The lower level of this townhouse has been thoughtfully finished, providing a private retreat for guests or an ideal space for a fourth bedroom. Complete with an en suite bathroom, this versatile area offers flexibility to suit your needs. 2 car garage with recently sealed garage floor. Upstairs, you'll find three generously sized bedrooms, including a spacious primary suite. The primary suite exudes luxury and tranquility, boasting ample space and a spa-like bathroom. Unwind after a long day in the deep soaking tub or rejuvenate in the separate walk-in shower. Enjoy access to the community pool, perfect for those hot summer days and a great place to socialize with neighbors and friends. The Ashford Park location is truly amazing, providing a convenient lifestyle with easy access to shops, restaurants, and entertainment options. You'll love being a part of this vibrant community with its friendly atmosphere and great amenities.
Location
State GA
County Dekalb
Rooms
Basement Finished Bath, Daylight, Interior Entry, Finished, Full
Dining Room Dining Rm/Living Rm Combo
Interior
Interior Features High Ceilings, Other
Heating Electric
Cooling Ceiling Fan(s), Zoned
Flooring Hardwood
Fireplaces Number 1
Fireplaces Type Living Room, Gas Starter, Gas Log
Fireplace Yes
Appliance Dryer, Washer, Dishwasher, Double Oven, Disposal, Microwave, Refrigerator
Laundry In Hall, Upper Level
Exterior
Exterior Feature Balcony
Parking Features Garage
Garage Spaces 1.0
Community Features Clubhouse, Fitness Center, Playground, Pool
Utilities Available Cable Available, Electricity Available, High Speed Internet, Phone Available, Sewer Available
View Y/N No
Roof Type Composition
Total Parking Spaces 1
Garage Yes
Private Pool No
Building
Lot Description Level
Faces GPS
Sewer Public Sewer
Water Public
Structure Type Brick
New Construction No
Schools
Elementary Schools Ashford Park
Middle Schools Chamblee
High Schools Chamblee
Others
HOA Fee Include Other
Tax ID 18 278 03 136
Security Features Carbon Monoxide Detector(s),Smoke Detector(s)
Special Listing Condition Resale
Read Less Info
Want to know what your home might be worth? Contact us for a FREE valuation!

Our team is ready to help you sell your home for the highest possible price ASAP

© 2025 Georgia Multiple Listing Service. All Rights Reserved.
"My job is to find and attract mastery-based agents to the office, protect the culture, and make sure everyone is happy! "
mark.galloway@galyangrouprealty.com
2302 Parklake Dr NE STE 220, Atlanta, Georgia, 30345, United States







