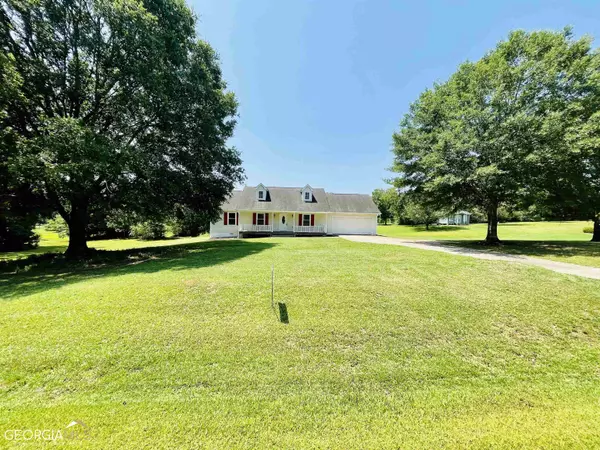Bought with Non-Mls Salesperson • Non-Mls Company
$275,000
$280,000
1.8%For more information regarding the value of a property, please contact us for a free consultation.
3 Beds
2 Baths
1,418 SqFt
SOLD DATE : 08/30/2023
Key Details
Sold Price $275,000
Property Type Single Family Home
Sub Type Single Family Residence
Listing Status Sold
Purchase Type For Sale
Square Footage 1,418 sqft
Price per Sqft $193
Subdivision Cedar Ridge
MLS Listing ID 20132279
Sold Date 08/30/23
Style Ranch
Bedrooms 3
Full Baths 2
Construction Status Resale
HOA Y/N No
Year Built 1995
Annual Tax Amount $3,400
Tax Year 2022
Lot Size 1.020 Acres
Property Description
Welcome to this 3 bedroom and 2 bathroom home that has new vinyl siding and sits on 1.02 acres. Walk up the stairs to the large front porch that has new shutters, new front porch lights and a freshly painted front door. Enter into the foyer/ great room that has a fire place with gas logs. Off the great room is the dining room and kitchen. The kitchen has a microwave, oven/range combo, dishwasher and a refrigerator. The laundry room is great size and has cabinets and a closet. Down the hall are the two guest bedrooms and guest bathroom. Next you have the master bedroom and master bathroom. The master bathroom has a double vanity, separate shower and tub and a large walk in closet. Venture out to the back porch where you have new deck boards and railing. It has plenty of room for entertaining guest. upgrades done to the house- Vinyl siding added to home, windows replaced, roof replaced in 2008, septic baffle replaced and pumped 2018, interior painted other than kitchen, laudry room, master bath and guest bath, hvac replaced 2020, water heater replaced 2018, garage door replaced, gutters replaced, exterior doors replaced, exterior trim painted, back deck boards and railing replaced and crawl space door replaced.
Location
State GA
County Henry
Rooms
Basement Crawl Space
Main Level Bedrooms 3
Interior
Interior Features Double Vanity, Soaking Tub, Pulldown Attic Stairs, Separate Shower, Walk-In Closet(s), Master On Main Level
Heating Natural Gas, Central
Cooling Electric, Ceiling Fan(s), Central Air
Flooring Laminate, Vinyl
Fireplaces Number 1
Fireplaces Type Gas Log
Exterior
Parking Features Attached, Garage Door Opener, Garage, Kitchen Level
Garage Spaces 4.0
Community Features None
Utilities Available Cable Available, Electricity Available, High Speed Internet, Phone Available, Water Available
Roof Type Composition
Building
Story One
Foundation Block
Sewer Septic Tank
Level or Stories One
Construction Status Resale
Schools
Elementary Schools New Hope
Middle Schools Locust Grove
High Schools Locust Grove
Others
Acceptable Financing Cash, Conventional, FHA, VA Loan
Listing Terms Cash, Conventional, FHA, VA Loan
Financing FHA
Read Less Info
Want to know what your home might be worth? Contact us for a FREE valuation!

Our team is ready to help you sell your home for the highest possible price ASAP

© 2024 Georgia Multiple Listing Service. All Rights Reserved.
"My job is to find and attract mastery-based agents to the office, protect the culture, and make sure everyone is happy! "
mark.galloway@galyangrouprealty.com
2302 Parklake Dr NE STE 220, Atlanta, Georgia, 30345, United States







