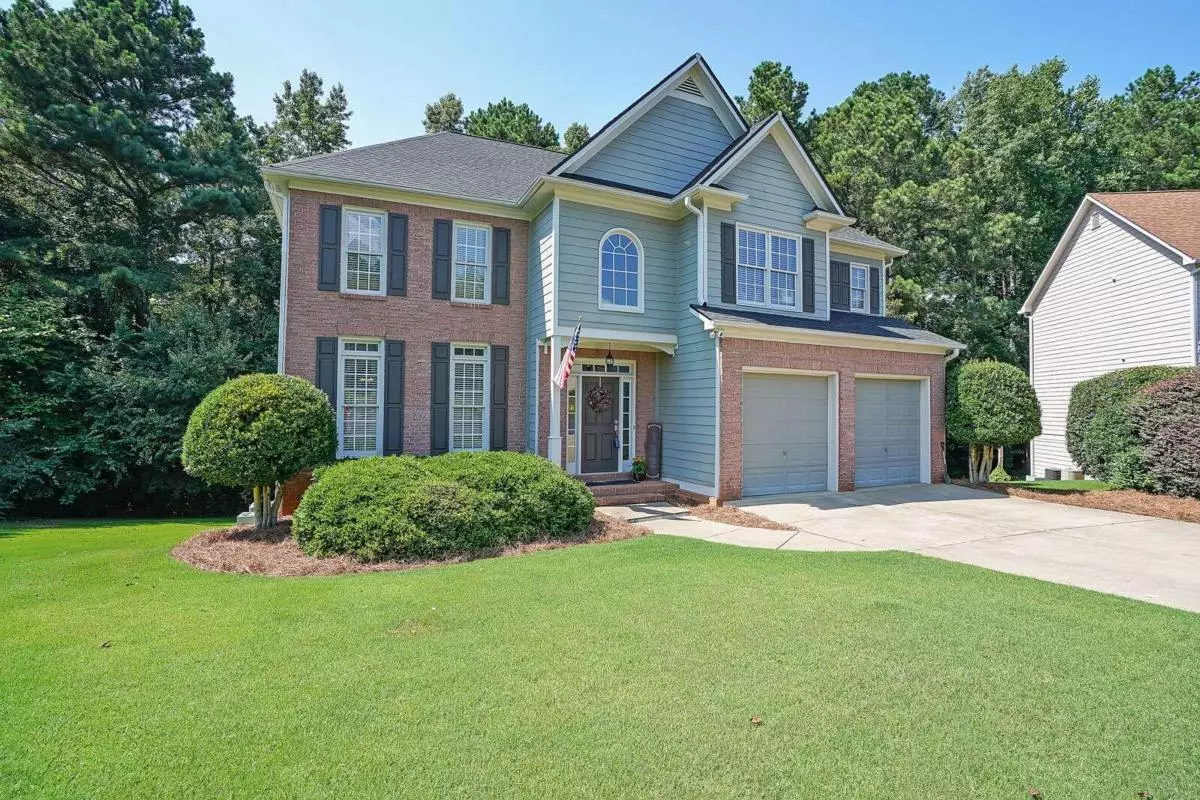$478,000
$489,000
2.2%For more information regarding the value of a property, please contact us for a free consultation.
4 Beds
2.5 Baths
2,371 SqFt
SOLD DATE : 08/31/2023
Key Details
Sold Price $478,000
Property Type Single Family Home
Sub Type Single Family Residence
Listing Status Sold
Purchase Type For Sale
Square Footage 2,371 sqft
Price per Sqft $201
Subdivision Bentwater
MLS Listing ID 10185482
Sold Date 08/31/23
Style Brick Front,Traditional
Bedrooms 4
Full Baths 2
Half Baths 1
HOA Fees $750
HOA Y/N Yes
Originating Board Georgia MLS 2
Year Built 2001
Annual Tax Amount $3,997
Tax Year 2022
Lot Size 0.420 Acres
Acres 0.42
Lot Dimensions 18295.2
Property Description
Absolutely Stunning Bentwater home on a private culdesac lot. Recently refinished hardwood flooring on the entire main level. Formal living room opens to the dining room making entertaining effortless! Renovated kitchen with an island, stainless appliances, granite countertops, updated lighting, and backsplash. Two-story living with a wall of windows overlooking the private, wooded rear lawn. Tall, custom bookshelves surround the fireplace and were custom built. Retreat to the oversized owner's suite with a double tray ceiling. The owner's bath features a soaking tub, separate shower, and access to the huge walk-in closet. Two additional bedrooms are upstairs and share a hall bath with tile flooring. The laundry room is also conveniently located upstairs. The basement bedroom would make a great teen suite and is stubbed for a bathroom. The home has been meticulously maintained and is ready for you to call Home!
Location
State GA
County Paulding
Rooms
Basement Bath/Stubbed, Daylight, Interior Entry, Exterior Entry, Finished, Partial
Dining Room Seats 12+, Separate Room
Interior
Interior Features Bookcases, Tray Ceiling(s), Double Vanity, Other, Rear Stairs, Walk-In Closet(s)
Heating Natural Gas, Forced Air, Zoned
Cooling Ceiling Fan(s), Central Air, Zoned
Flooring Hardwood, Tile, Carpet
Fireplaces Number 1
Fireplaces Type Factory Built, Gas Starter, Gas Log
Fireplace Yes
Appliance Gas Water Heater, Dishwasher, Disposal, Microwave, Other, Refrigerator
Laundry Common Area, Upper Level
Exterior
Parking Features Attached, Garage Door Opener, Garage, Kitchen Level
Garage Spaces 2.0
Community Features Playground, Pool, Tennis Court(s)
Utilities Available Underground Utilities, Cable Available, Electricity Available, High Speed Internet, Natural Gas Available, Phone Available, Sewer Available, Water Available
Waterfront Description No Dock Or Boathouse
View Y/N No
Roof Type Composition
Total Parking Spaces 2
Garage Yes
Private Pool No
Building
Lot Description Cul-De-Sac, Level, Private
Faces Cedarcrest Rd. to Vine Creek Dr. Left onto Vine Creek Place. Home in the culdesac.
Sewer Public Sewer
Water Public
Structure Type Concrete
New Construction No
Schools
Elementary Schools Floyd L Shelton
Middle Schools Mcclure
High Schools North Paulding
Others
HOA Fee Include Maintenance Grounds,Pest Control,Reserve Fund,Swimming,Tennis
Tax ID 049834
Security Features Security System,Smoke Detector(s)
Acceptable Financing 1031 Exchange, Cash, Conventional, FHA, VA Loan
Listing Terms 1031 Exchange, Cash, Conventional, FHA, VA Loan
Special Listing Condition Resale
Read Less Info
Want to know what your home might be worth? Contact us for a FREE valuation!

Our team is ready to help you sell your home for the highest possible price ASAP

© 2025 Georgia Multiple Listing Service. All Rights Reserved.
"My job is to find and attract mastery-based agents to the office, protect the culture, and make sure everyone is happy! "
mark.galloway@galyangrouprealty.com
2302 Parklake Dr NE STE 220, Atlanta, Georgia, 30345, United States







