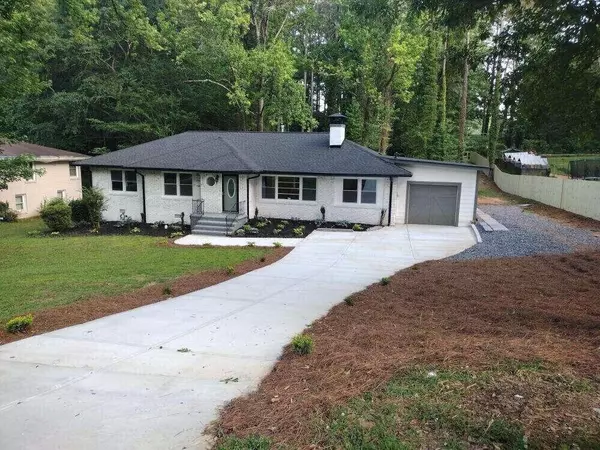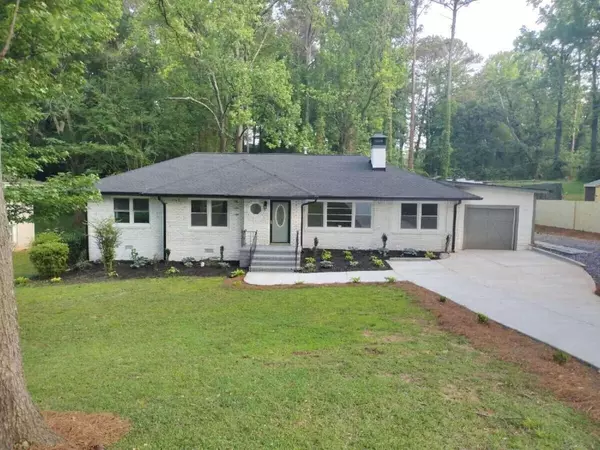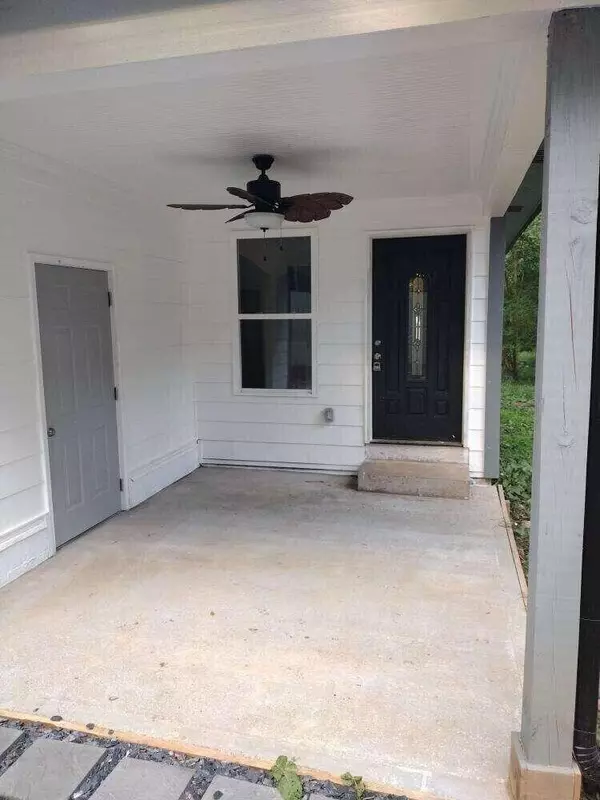Bought with Tristain O'Donnell • Engel & Volkers Atlanta
$373,100
$374,900
0.5%For more information regarding the value of a property, please contact us for a free consultation.
3 Beds
3 Baths
2,700 SqFt
SOLD DATE : 08/22/2023
Key Details
Sold Price $373,100
Property Type Single Family Home
Sub Type Single Family Residence
Listing Status Sold
Purchase Type For Sale
Square Footage 2,700 sqft
Price per Sqft $138
Subdivision Westland Estates
MLS Listing ID 10163803
Sold Date 08/22/23
Style Brick 3 Side,Ranch
Bedrooms 3
Full Baths 3
Construction Status Updated/Remodeled
HOA Y/N No
Year Built 1959
Annual Tax Amount $4,482
Tax Year 2022
Lot Size 0.689 Acres
Property Description
Nicely Done Newly Renovated three sided brick home with a garage and a new driveway with ample parking. This very well landscaped property sits in between Collier Heights and Adamsville. It is originally in the Westland Estate Subdivision, but has NO HOA! The home features three large bedrooms and three full bathrooms. The master bedroom has it's own office off the master. Well crafted hardwood floors and recessed lighting are featured throughout. The third bedroom has new carpeting. The kitchen and diningroom are very well designed with an open concept. The kitchen features granite countertops with an island and breakfast bar. The kitchen comes equipped with brand new stainless steel appliances with a gas stove and high end cabinetry. The home also features a true foyer with a closet and a very spacious livingroom with a large fireplace and tastefully done mantle. The master bathroom has as double vanity and a tiled floor and tiled shower. The second bathroom has handcrafted tile with a whirlpool tub and shower combo. The third bedroom and bathroom make it perfect for the occasional airbnb rental too. The home sits on .689 acres and the front yard and back yard are huge!!! Conveniently located close to I20, the Westside Beltline and Bellwood Quarry. Only walking distance to MARTA Train Station, and only two train stops away from Mercedes Benz Stadium. (Selling Broker/Agent Comm Increased to 3%)
Location
State GA
County Fulton
Rooms
Basement None
Main Level Bedrooms 3
Interior
Interior Features Double Vanity, Separate Shower, Tile Bath, Whirlpool Bath, In-Law Floorplan, Master On Main Level
Heating Natural Gas, Forced Air, Heat Pump
Cooling Electric, Ceiling Fan(s), Central Air, Zoned, Dual
Flooring Hardwood, Tile, Vinyl
Fireplaces Number 1
Fireplaces Type Family Room, Masonry
Exterior
Exterior Feature Other
Parking Features Attached, Garage, Parking Pad
Garage Spaces 3.0
Community Features Street Lights, Walk To Public Transit
Utilities Available Cable Available, Sewer Connected, Electricity Available, High Speed Internet, Natural Gas Available
Roof Type Composition
Building
Story One
Foundation Block
Sewer Public Sewer
Level or Stories One
Structure Type Other
Construction Status Updated/Remodeled
Schools
Elementary Schools Peyton Forest
Middle Schools Young
High Schools Mays
Others
Acceptable Financing Cash, Conventional, FHA, VA Loan
Listing Terms Cash, Conventional, FHA, VA Loan
Financing Cash
Special Listing Condition Investor Owned
Read Less Info
Want to know what your home might be worth? Contact us for a FREE valuation!

Our team is ready to help you sell your home for the highest possible price ASAP

© 2025 Georgia Multiple Listing Service. All Rights Reserved.
"My job is to find and attract mastery-based agents to the office, protect the culture, and make sure everyone is happy! "
mark.galloway@galyangrouprealty.com
2302 Parklake Dr NE STE 220, Atlanta, Georgia, 30345, United States







