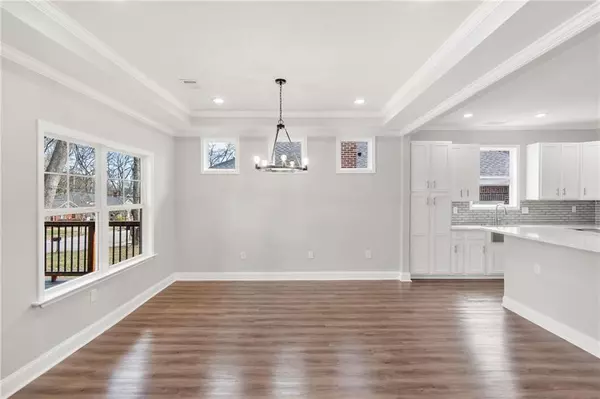$530,000
$560,000
5.4%For more information regarding the value of a property, please contact us for a free consultation.
4 Beds
3 Baths
2,102 SqFt
SOLD DATE : 08/16/2023
Key Details
Sold Price $530,000
Property Type Single Family Home
Sub Type Single Family Residence
Listing Status Sold
Purchase Type For Sale
Square Footage 2,102 sqft
Price per Sqft $252
Subdivision Capital View
MLS Listing ID 7220961
Sold Date 08/16/23
Style Contemporary/Modern
Bedrooms 4
Full Baths 3
Construction Status Resale
HOA Y/N No
Originating Board First Multiple Listing Service
Year Built 1920
Annual Tax Amount $6,064
Tax Year 2022
Lot Size 9,748 Sqft
Acres 0.2238
Property Description
Welcome to modern living in the heart of the city. Just a short jog, walk or bike ride to the Atlanta Beltline! This beautiful house has been renovated from head to toe with a touch of class and thoughtfulness.This home is very inviting starting with the vaulted porch roof with skylights and the French doors. Once inside you will see that lots of natural light fills the openness of the kitchen, Living and Dining rooms. The kitchen is a back drop to this scene perfectly placed with a view to the Living/Dining room. The over sized Island, with lots of drawers, will be perfect for meal preparing, content creating and of course family style entertaining. All white cabinets, with wine rack, are paired perfectly with the sparkle of the back splash and the brand new SS appliances. Large Living/Dining room with space to create. Full bathroom is right next to the kitchen which includes marble walls & floors, tiled shower floor and frameless glass shower. Continuing down the hall you will find The bedrooms and additional bathrooms. Two bedrooms share a full bathroom with access from each bedroom and the hallway. The Master suite is at the rear of the house and has access to its own private deck. The show stopper is the Master bathroom; enter through sliding farm door to meet not 1 but 2! walk in closets just before entering the sauna like bathroom; with marbled walls & floors, frameless glass shower with seat, his & Hers vanity and a beautiful stand alone tub. Laundry room is in the hallway. Backyard is fenced and private with a added treasure a built in 1970's brick BBQ smoker grill just waiting for a little TLC. Seller will pay $1000 toward closing cost and $500 towards a Home Warranty. Also near West End Breweries for dining and entertainment. 15 minutes from Hartsfield International Airport.This home is a must see
Location
State GA
County Fulton
Lake Name None
Rooms
Bedroom Description Roommate Floor Plan
Other Rooms Other
Basement Crawl Space
Main Level Bedrooms 4
Dining Room Dining L, Open Concept
Interior
Interior Features High Ceilings 10 ft Main, His and Hers Closets, Tray Ceiling(s), Walk-In Closet(s)
Heating Central
Cooling Ceiling Fan(s), Central Air
Flooring Vinyl
Fireplaces Type None
Window Features None
Appliance Dishwasher, Electric Oven, Electric Water Heater, ENERGY STAR Qualified Appliances, Microwave, Refrigerator
Laundry In Hall
Exterior
Exterior Feature Awning(s), Private Yard
Parking Features Driveway
Fence Back Yard, Wood
Pool None
Community Features Near Beltline, Near Marta, Park, Sidewalks, Street Lights
Utilities Available Cable Available, Electricity Available, Water Available
Waterfront Description None
View City
Roof Type Composition
Street Surface Paved
Accessibility None
Handicap Access None
Porch Covered, Front Porch
Private Pool false
Building
Lot Description Back Yard, Front Yard
Story One
Foundation Concrete Perimeter
Sewer Public Sewer
Water Public
Architectural Style Contemporary/Modern
Level or Stories One
Structure Type Frame
New Construction No
Construction Status Resale
Schools
Elementary Schools T. J. Perkerson
Middle Schools Sylvan Hills
High Schools G.W. Carver
Others
Senior Community no
Restrictions false
Tax ID 14 010500060280
Special Listing Condition None
Read Less Info
Want to know what your home might be worth? Contact us for a FREE valuation!

Our team is ready to help you sell your home for the highest possible price ASAP

Bought with Keller Knapp
"My job is to find and attract mastery-based agents to the office, protect the culture, and make sure everyone is happy! "
mark.galloway@galyangrouprealty.com
2302 Parklake Dr NE STE 220, Atlanta, Georgia, 30345, United States







