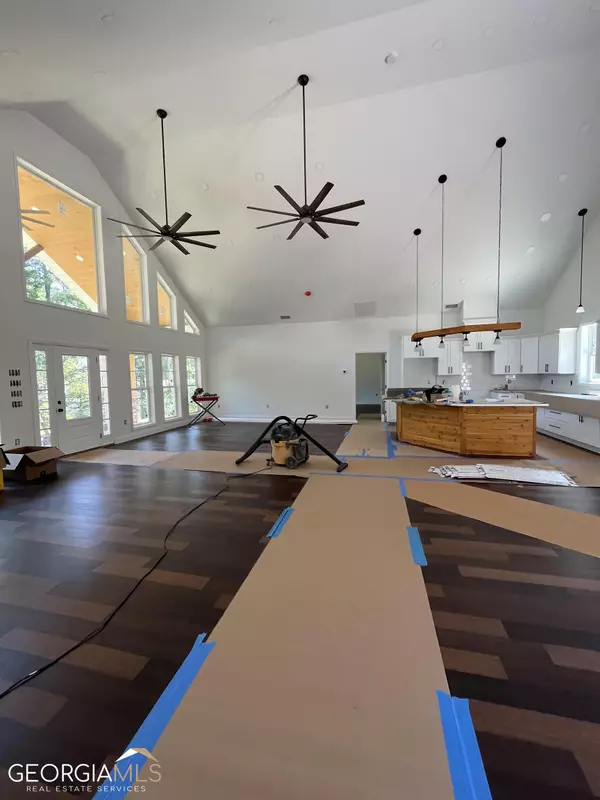Bought with Suellen Cofield • Bush Real Estate
$465,000
$465,000
For more information regarding the value of a property, please contact us for a free consultation.
4 Beds
3.5 Baths
2,626 SqFt
SOLD DATE : 08/07/2023
Key Details
Sold Price $465,000
Property Type Single Family Home
Sub Type Single Family Residence
Listing Status Sold
Purchase Type For Sale
Square Footage 2,626 sqft
Price per Sqft $177
Subdivision The Landings At Glass
MLS Listing ID 20064141
Sold Date 08/07/23
Style Craftsman,Ranch
Bedrooms 4
Full Baths 3
Half Baths 1
Construction Status New Construction
HOA Fees $250
HOA Y/N Yes
Year Built 2022
Annual Tax Amount $308
Tax Year 2022
Lot Size 0.900 Acres
Property Description
This Beautiful new construction home has no detail left out! From the exterior of the home, as you enter the lot, you will drive up the elegant poured drive taking you to the side entry garage with custom hardware complimenting the style! Additional slab for turn around space. The exterior of the home will feature concrete siding, with a touch of board & batten and stone! You will be greeted with an oversized front porch with multiple ceiling fans perfect for your late evenings! It will have cedar ceilings tying in the cedar columns and shutters! Landscaping will feature river rock, mulch, shrubbery and flowers! Gutters will be installed as well. As you enter the home you will notice 10ft plus ceilings in the living area and a stone gas log fireplace. A soft, yet appealing, paint color will flow throughout the home. Custom cabinets with brushed bronze finishes will be found throughout the kitchen and bathrooms! Quartz countertops in the kitchen will compliment the custom tile backsplash! Additional bar/counter space in the center of the kitchen will be perfect for additional sitting! Custom lighting throughout the home, can lights and pendants in the kitchen and fans in all bedrooms! All bedrooms are oversized with custom trim! Walk-In closets in all bedrooms! The master bedroom left no detail out! From the over sized closets to the bathroom. Master bath has a 16x18 tile shower with a glass door. Double vanities with larger style toilets! Floating garden tub is to die for! Tile floors will be featured in all bathrooms and laundry room. When you exit the rear of the home you will walk out onto the 16x10 poured slab perfect for late night entertaining! The list goes on and on!! Call or text for more details!!
Location
State GA
County Troup
Rooms
Basement None
Main Level Bedrooms 4
Interior
Interior Features High Ceilings, Double Vanity, Beamed Ceilings, Soaking Tub, Pulldown Attic Stairs, Separate Shower, Master On Main Level, Split Bedroom Plan
Heating Electric, Central
Cooling Ceiling Fan(s), Central Air
Flooring Tile, Carpet, Vinyl
Fireplaces Number 1
Fireplaces Type Gas Log
Exterior
Parking Features Attached, Garage Door Opener, Garage
Garage Spaces 2.0
Community Features None
Utilities Available Cable Available, Electricity Available, High Speed Internet
Roof Type Composition
Building
Story One
Foundation Slab
Sewer Septic Tank
Level or Stories One
Construction Status New Construction
Schools
Elementary Schools Long Cane
Middle Schools Long Cane
High Schools Troup County
Others
Acceptable Financing Cash, Conventional, FHA, VA Loan
Listing Terms Cash, Conventional, FHA, VA Loan
Financing Cash
Read Less Info
Want to know what your home might be worth? Contact us for a FREE valuation!

Our team is ready to help you sell your home for the highest possible price ASAP

© 2024 Georgia Multiple Listing Service. All Rights Reserved.
"My job is to find and attract mastery-based agents to the office, protect the culture, and make sure everyone is happy! "
mark.galloway@galyangrouprealty.com
2302 Parklake Dr NE STE 220, Atlanta, Georgia, 30345, United States







