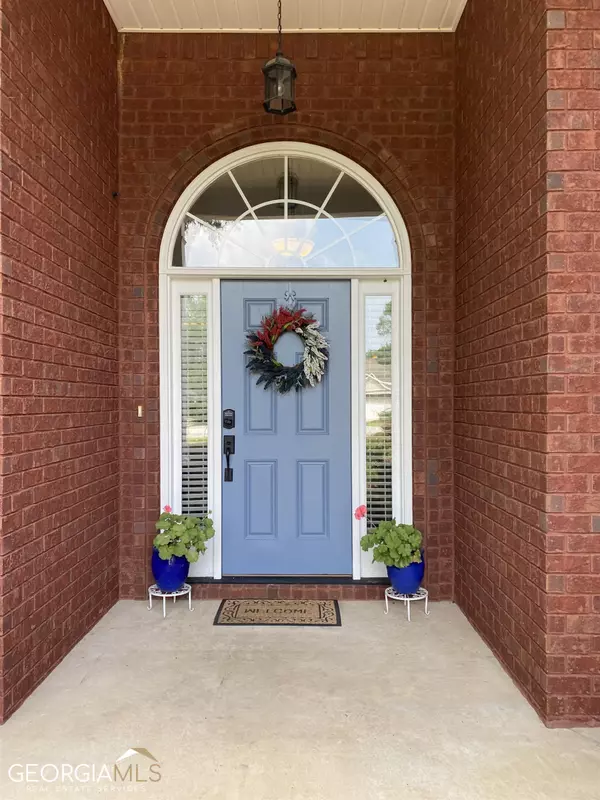$330,000
$330,000
For more information regarding the value of a property, please contact us for a free consultation.
3 Beds
2 Baths
2,079 SqFt
SOLD DATE : 08/04/2023
Key Details
Sold Price $330,000
Property Type Single Family Home
Sub Type Single Family Residence
Listing Status Sold
Purchase Type For Sale
Square Footage 2,079 sqft
Price per Sqft $158
Subdivision Legacy Park
MLS Listing ID 20131984
Sold Date 08/04/23
Style Brick 4 Side
Bedrooms 3
Full Baths 2
HOA Y/N Yes
Originating Board Georgia MLS 2
Year Built 2010
Annual Tax Amount $4,883
Tax Year 2023
Lot Size 0.890 Acres
Acres 0.89
Lot Dimensions 38768.4
Property Description
This beautiful brick home w/approx 2079 heated & cooled living sq ft. features soaring ceiling foyer, formal dining room with lots of architectural elements, coffered ceilings, judges paneling, arches. It is open to living room w/ propane fireplace, open to kitchen. Kitchen features granite counter tops, kitchen island, pantry, new stove (2023) new LVP throughout common area. Owner's suite is an oversized bedroom w/ 2 large walk in closets, attached bath w/tiled shower, double sinks, granite countertops & soaker tub. Home features a split floor plan w/ 2 additional bedroom & bath. Large laundry room, two car garage w/ storage room. In the back of the home there is a 4 seasons room w/heat/cooled unit & view to spacious back yard. Lot size 89 acres with large back yard perfect for entertaining w/ privacy fence, patio perfect for grilling. 3 gates, above ground pool, small storage building w/electricity for pool equipment, large, wired barn w/lean-to, side entry door, and ramp. New HVAC & hot water heater in 2020, gutters w/leaf guard,.Located at end of cul de sac for little traffic. Great location in Houston CO. Easy access to interstate.
Location
State GA
County Houston
Rooms
Basement Concrete
Dining Room Separate Room
Interior
Interior Features Tray Ceiling(s), Vaulted Ceiling(s), Double Vanity, Entrance Foyer, Soaking Tub, Separate Shower, Tile Bath, Walk-In Closet(s), Master On Main Level, Split Bedroom Plan
Heating Central
Cooling Ceiling Fan(s), Central Air
Flooring Tile, Carpet, Laminate
Fireplaces Number 1
Fireplace Yes
Appliance Dishwasher, Microwave, Oven/Range (Combo)
Laundry Other
Exterior
Parking Features Attached, Garage, Parking Pad, Side/Rear Entrance
Community Features Sidewalks
Utilities Available Underground Utilities, Sewer Connected, High Speed Internet, Phone Available
View Y/N No
Roof Type Composition
Garage Yes
Private Pool No
Building
Lot Description Cul-De-Sac, Level
Faces Perry parkway, turn into Legacy Park, tun right onto Winter, House at end of cul de sac
Sewer Public Sewer
Water Public
Structure Type Brick
New Construction No
Schools
Elementary Schools Morningside
Middle Schools Perry
High Schools Perry
Others
HOA Fee Include Maintenance Structure
Tax ID OP0680 025000
Special Listing Condition Resale
Read Less Info
Want to know what your home might be worth? Contact us for a FREE valuation!

Our team is ready to help you sell your home for the highest possible price ASAP

© 2025 Georgia Multiple Listing Service. All Rights Reserved.
"My job is to find and attract mastery-based agents to the office, protect the culture, and make sure everyone is happy! "
mark.galloway@galyangrouprealty.com
2302 Parklake Dr NE STE 220, Atlanta, Georgia, 30345, United States







