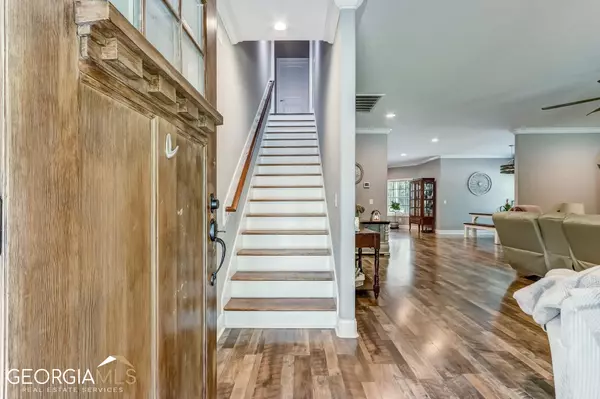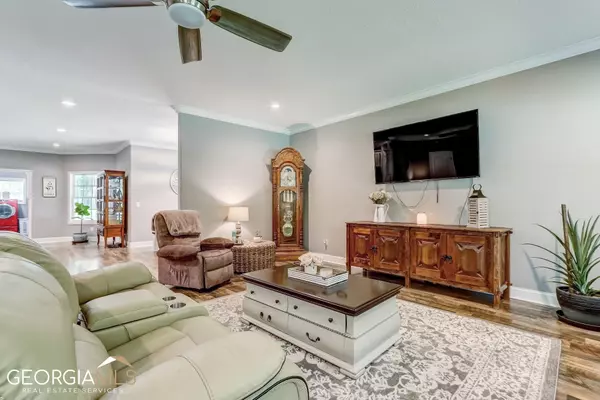$785,000
$849,900
7.6%For more information regarding the value of a property, please contact us for a free consultation.
4 Beds
3 Baths
3,197 SqFt
SOLD DATE : 08/04/2023
Key Details
Sold Price $785,000
Property Type Single Family Home
Sub Type Single Family Residence
Listing Status Sold
Purchase Type For Sale
Square Footage 3,197 sqft
Price per Sqft $245
Subdivision Rlf Kingsland
MLS Listing ID 20127822
Sold Date 08/04/23
Style Country/Rustic,Craftsman,Ranch
Bedrooms 4
Full Baths 3
HOA Fees $200
HOA Y/N Yes
Originating Board Georgia MLS 2
Year Built 2020
Annual Tax Amount $3,775
Tax Year 2022
Lot Size 26.930 Acres
Acres 26.93
Lot Dimensions 26.93
Property Description
Country Living in the City of Kingsland on 26+ acres!! Charming Farmhouse with large front porch, fenced pasture and stable for your livestock, Pole Barn for your boat or RV, Detached Carport for parking and storage, swimming pool, shed and surrounded by pines and oaks for privacy! All 8 rooms in this home are so spacious! The main suite is in the front of the home with 2 large walk in closets and large bathroom with soaking tub and separate shower! The Family room has plenty of space for all of the seating for entertaining and open to the kitchen and dining area, the wood look tile floors are gorgeous and easy to maintain! The rear of the home has 3 bedrooms with large closets and a laundry room with so much counter space! There is an unfinished bonus room on the second level and a full bathroom! A great space for entertaining! This home plan is very desirable and has no wasted space! This large parcel is abundant with wildlife and would be great for a family who loves the outdoor lifestyle! Private entrance is gated and you must be escorted by listing agent. Please see private remarks.
Location
State GA
County Camden
Rooms
Other Rooms Stable(s), Shed(s)
Basement None
Interior
Interior Features High Ceilings, Double Vanity, Soaking Tub, Separate Shower, Walk-In Closet(s), Master On Main Level, Split Bedroom Plan
Heating Electric, Central, Dual
Cooling Electric, Ceiling Fan(s), Central Air, Dual
Flooring Tile, Carpet
Fireplace No
Appliance Electric Water Heater, Water Softener, Convection Oven, Dishwasher, Disposal, Ice Maker, Microwave, Oven/Range (Combo), Refrigerator, Stainless Steel Appliance(s)
Laundry Common Area
Exterior
Parking Features Detached, RV/Boat Parking, Side/Rear Entrance
Fence Fenced
Pool In Ground
Community Features Gated
Utilities Available Cable Available, Electricity Available, High Speed Internet, Phone Available
View Y/N No
Roof Type Metal
Garage Yes
Private Pool Yes
Building
Lot Description Other
Faces Hwy 40 west, see Timber Rail Road right past The Meadows Subdivision. Meet listing agent at gate.
Sewer Septic Tank
Water Well
Structure Type Other
New Construction No
Schools
Elementary Schools Mamie Lou Gross
Middle Schools Camden
High Schools Camden County
Others
HOA Fee Include Private Roads
Tax ID 070C 018
Special Listing Condition Resale
Read Less Info
Want to know what your home might be worth? Contact us for a FREE valuation!

Our team is ready to help you sell your home for the highest possible price ASAP

© 2025 Georgia Multiple Listing Service. All Rights Reserved.
"My job is to find and attract mastery-based agents to the office, protect the culture, and make sure everyone is happy! "
mark.galloway@galyangrouprealty.com
2302 Parklake Dr NE STE 220, Atlanta, Georgia, 30345, United States







