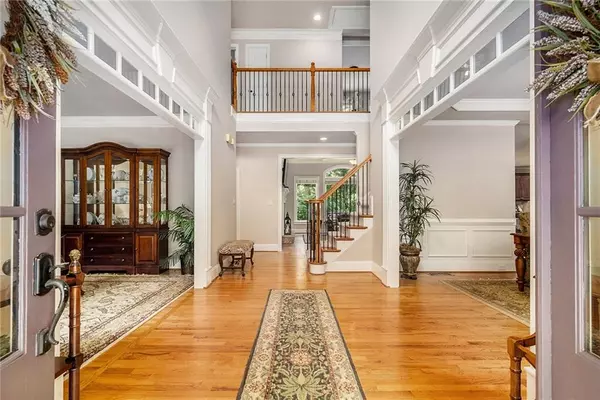$820,000
$799,000
2.6%For more information regarding the value of a property, please contact us for a free consultation.
6 Beds
4 Baths
4,125 SqFt
SOLD DATE : 07/28/2023
Key Details
Sold Price $820,000
Property Type Single Family Home
Sub Type Single Family Residence
Listing Status Sold
Purchase Type For Sale
Square Footage 4,125 sqft
Price per Sqft $198
Subdivision Havenstone
MLS Listing ID 7237123
Sold Date 07/28/23
Style Traditional
Bedrooms 6
Full Baths 4
Construction Status Resale
HOA Y/N No
Originating Board First Multiple Listing Service
Year Built 2006
Annual Tax Amount $9,279
Tax Year 2022
Lot Size 0.370 Acres
Acres 0.37
Property Description
Introducing an exquisite executive home nestled in a prestigious gated community, where timeless elegance meets modern luxury. This stunning all-brick exterior residence boasts an impressive six bedrooms and four baths, providing an abundance of space for your family and guests. Step inside the grand foyer, and be captivated by the meticulous attention to detail, freshly painted interior, new carpet and high-end finishes found throughout. The main level offers a seamless flow, beginning with a formal dining room, perfect for hosting elegant dinner parties and creating lasting memories. Adjacent to the dining room, you'll find a cozy den, ideal for quiet relaxation or a home office. The heart of this magnificent home lies within its vaulted family room and keeping room adorned with exquisite coffered ceilings that add an element of sophistication to the space. The family room invites you to unwind by the fireplace, while the keeping room offers a cozy retreat for intimate conversations or curling up with a good book. Prepare culinary delights in the gourmet kitchen, equipped with stained cabinets, a breakfast bar, and top-of-the-line appliances. Its design harmoniously blends functionality and style, making it a true haven for any aspiring chef. Escape to the oversized master suite, where luxury knows no bounds. A deep tray ceiling and a sitting room provide a private sanctuary to unwind and recharge. The master bath is a spa-like oasis, featuring double vanities, a huge walk-in closet, and a separate tub and shower, perfect for indulging in relaxation and pampering. The upper level of this home offers an abundance of space, with a generously sized bedroom that can easily be transformed into a media room, providing the ultimate entertainment experience. While the basement remains unfinished, it presents a world of possibilities, offering ample space for future expansion or customization to suit your unique needs and desires. Outside, embrace the allure of the established swim and tennis community, allowing you to enjoy an active and vibrant lifestyle within the comfort of your own neighborhood. Conveniently situated near Webb Gin house, a renowned destination for dining and shopping, you'll have a myriad of options at your doorstep to satisfy your culinary and retail cravings. Families will appreciate the coveted Brookwood schools, renowned for their academic excellence and commitment to nurturing young minds. Embrace the epitome of luxurious living in this executive home, where refined craftsmanship, impeccable design, and a prime location converge to create an unparalleled living experience. Don't miss the opportunity to make this house your dream home today. Door next to media room/bedroom to be replaced.
Location
State GA
County Gwinnett
Lake Name None
Rooms
Bedroom Description Oversized Master, Sitting Room
Other Rooms None
Basement Daylight, Exterior Entry, Full, Interior Entry, Unfinished
Main Level Bedrooms 1
Dining Room Seats 12+, Separate Dining Room
Interior
Interior Features Bookcases, Coffered Ceiling(s), Double Vanity, Entrance Foyer, Entrance Foyer 2 Story, High Ceilings 10 ft Main, Tray Ceiling(s), Vaulted Ceiling(s), Walk-In Closet(s)
Heating Central
Cooling Ceiling Fan(s), Central Air
Flooring Carpet, Hardwood
Fireplaces Number 2
Fireplaces Type Family Room, Keeping Room
Window Features None
Appliance Dishwasher, Gas Cooktop, Gas Oven, Microwave
Laundry Laundry Room, Sink
Exterior
Exterior Feature Private Front Entry, Private Rear Entry, Private Yard, Rain Gutters
Parking Features Attached, Driveway, Garage
Garage Spaces 3.0
Fence Back Yard
Pool None
Community Features Clubhouse, Gated, Homeowners Assoc, Near Shopping, Playground, Pool, Sidewalks, Street Lights, Tennis Court(s)
Utilities Available Cable Available, Electricity Available, Natural Gas Available, Phone Available, Sewer Available, Underground Utilities, Water Available
Waterfront Description None
View Other
Roof Type Composition
Street Surface Asphalt
Accessibility None
Handicap Access None
Porch Deck, Patio
Private Pool false
Building
Lot Description Back Yard, Front Yard, Landscaped
Story Two
Foundation None
Sewer Public Sewer
Water Public
Architectural Style Traditional
Level or Stories Two
Structure Type Brick 4 Sides, Brick Front, Frame
New Construction No
Construction Status Resale
Schools
Elementary Schools Craig
Middle Schools Crews
High Schools Brookwood
Others
Senior Community no
Restrictions false
Tax ID R5054 591
Special Listing Condition None
Read Less Info
Want to know what your home might be worth? Contact us for a FREE valuation!

Our team is ready to help you sell your home for the highest possible price ASAP

Bought with Virtual Properties Realty.com
"My job is to find and attract mastery-based agents to the office, protect the culture, and make sure everyone is happy! "
mark.galloway@galyangrouprealty.com
2302 Parklake Dr NE STE 220, Atlanta, Georgia, 30345, United States







