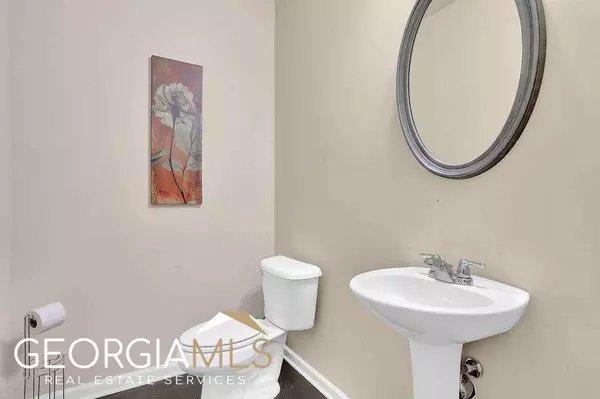$315,000
$309,900
1.6%For more information regarding the value of a property, please contact us for a free consultation.
3 Beds
2.5 Baths
2,252 SqFt
SOLD DATE : 07/31/2023
Key Details
Sold Price $315,000
Property Type Townhouse
Sub Type Townhouse
Listing Status Sold
Purchase Type For Sale
Square Footage 2,252 sqft
Price per Sqft $139
Subdivision Villages, The @ Brookmont
MLS Listing ID 10150484
Sold Date 07/31/23
Style Traditional
Bedrooms 3
Full Baths 2
Half Baths 1
HOA Fees $1,368
HOA Y/N Yes
Originating Board Georgia MLS 2
Year Built 2018
Annual Tax Amount $3,113
Tax Year 2022
Lot Size 4,225 Sqft
Acres 0.097
Lot Dimensions 4225.32
Property Description
*Back on market due to no fault of seller*WELCOME HOME to this end unit townhome in Douglasville with an open floor plan and 2 car garage. Freshly painted exterior makes the exterior shine! The open layout provides ample sunlight in the main areas of the home. Hardwood Flooring in the kitchen, dining, foyer and powder room. Granite counters, stainless appliances including microwave vent hood, island and breakfast bar in the kitchen. Enjoy your meals at the breakfast bar or in the dining area nearby. The large primary suite has a vanity room off the bathroom that leads to a rare, private balcony. The private balcony is perfect for your morning tea/coffee or meditation. The secondary bedrooms are ample in size and share a full bathroom on the second level. This community has ample amenities and features a private pool, community center, basketball court, and tennis courts.
Location
State GA
County Douglas
Rooms
Basement None
Dining Room Dining Rm/Living Rm Combo
Interior
Interior Features Soaking Tub, Separate Shower, Walk-In Closet(s)
Heating Electric, Central, Forced Air, Zoned
Cooling Electric, Central Air
Flooring Hardwood
Fireplaces Number 1
Fireplaces Type Living Room
Fireplace Yes
Appliance Dishwasher, Oven/Range (Combo), Refrigerator, Stainless Steel Appliance(s)
Laundry In Hall, Upper Level
Exterior
Exterior Feature Balcony
Parking Features Garage
Garage Spaces 2.0
Community Features Clubhouse, Pool, Tennis Court(s), Walk To Schools
Utilities Available Cable Available, Electricity Available, High Speed Internet, Sewer Available, Water Available
Waterfront Description No Dock Or Boathouse
View Y/N No
Roof Type Composition
Total Parking Spaces 2
Garage Yes
Private Pool No
Building
Lot Description Corner Lot, Private
Faces GPS Friendly
Foundation Slab
Sewer Public Sewer
Water Public
Structure Type Stone,Wood Siding
New Construction No
Schools
Elementary Schools Mount Carmel
Middle Schools Chestnut Log
High Schools New Manchester
Others
HOA Fee Include Reserve Fund,Swimming,Tennis
Tax ID 0085015 00225
Security Features Smoke Detector(s)
Acceptable Financing Cash, Conventional, FHA, VA Loan
Listing Terms Cash, Conventional, FHA, VA Loan
Special Listing Condition Resale
Read Less Info
Want to know what your home might be worth? Contact us for a FREE valuation!

Our team is ready to help you sell your home for the highest possible price ASAP

© 2025 Georgia Multiple Listing Service. All Rights Reserved.
"My job is to find and attract mastery-based agents to the office, protect the culture, and make sure everyone is happy! "
mark.galloway@galyangrouprealty.com
2302 Parklake Dr NE STE 220, Atlanta, Georgia, 30345, United States







