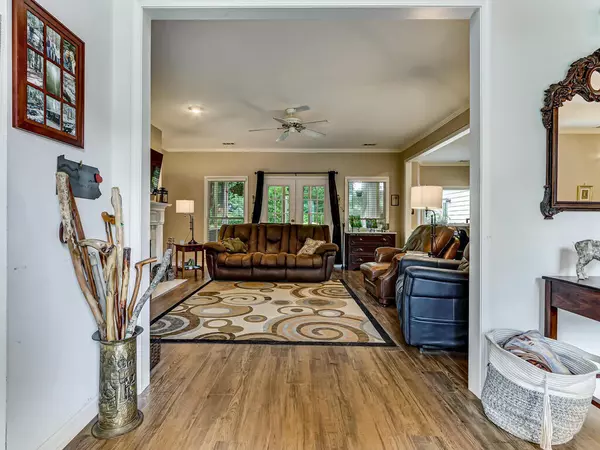Bought with Non-Mls Salesperson • Non-Mls Company
$445,000
$445,000
For more information regarding the value of a property, please contact us for a free consultation.
3 Beds
2 Baths
2,304 SqFt
SOLD DATE : 07/25/2023
Key Details
Sold Price $445,000
Property Type Single Family Home
Sub Type Single Family Residence
Listing Status Sold
Purchase Type For Sale
Square Footage 2,304 sqft
Price per Sqft $193
Subdivision Crystal Ridge Estates
MLS Listing ID 10172801
Sold Date 07/25/23
Style Brick 3 Side
Bedrooms 3
Full Baths 2
Construction Status Resale
HOA Y/N No
Year Built 1996
Annual Tax Amount $985
Tax Year 2022
Lot Size 0.590 Acres
Property Description
Welcome to this beautiful for sale property that offers a perfect combination of comfort, style, and convenience. This home features a charming 3-side brick exterior and boasts 3 bedrooms along with a bonus room that can serve as an additional bedroom, office, or entertainment area. With 2 baths, this property offers ample space for the whole family. As you step inside, you'll immediately notice the elegant 9-foot ceilings that create an open and airy atmosphere. The laminate hardwood flooring throughout the main living areas adds a touch of sophistication while also ensuring easy maintenance. The heart of the home is the large kitchen, which is a dream come true for any chef. It offers ample cabinet space to store all your cooking essentials, and the stainless steel appliances provide a modern and sleek look. The adjacent breakfast area is perfect for casual dining, while the separate dining room provides a more formal space for special occasions and gatherings. The large primary bedroom is a true retreat, featuring a trey ceiling that adds an extra touch of elegance. The split bedroom floor plan ensures privacy and tranquility, with the other bedrooms located on the opposite side of the house. One of the highlights of this property is the screened porch, where you can relax and enjoy the outdoors without worrying about pesky bugs. The professionally landscaped backyard provides a serene and picturesque setting, perfect for outdoor activities or simply unwinding after a long day. Located in a desirable neighborhood, this property offers a blend of comfort and convenience. Whether you're looking for a spacious home to accommodate your growing family or a place to entertain guests, this property has it all. Don't miss the opportunity to make this stunning house your new home.
Location
State GA
County Gwinnett
Rooms
Basement None
Main Level Bedrooms 3
Interior
Interior Features Tray Ceiling(s), Double Vanity, Soaking Tub, Pulldown Attic Stairs, Separate Shower, Master On Main Level, Split Bedroom Plan
Heating Natural Gas, Central
Cooling Electric, Central Air
Flooring Laminate
Fireplaces Number 1
Fireplaces Type Family Room
Exterior
Parking Features Attached, Garage Door Opener, Garage, Kitchen Level, Side/Rear Entrance
Fence Back Yard
Community Features None
Utilities Available Underground Utilities, Cable Available, Electricity Available, High Speed Internet, Natural Gas Available, Phone Available, Water Available
Roof Type Composition
Building
Story Two
Foundation Slab
Sewer Septic Tank
Level or Stories Two
Construction Status Resale
Schools
Elementary Schools Harbins
Middle Schools Mcconnell
High Schools Archer
Others
Financing Other
Read Less Info
Want to know what your home might be worth? Contact us for a FREE valuation!

Our team is ready to help you sell your home for the highest possible price ASAP

© 2024 Georgia Multiple Listing Service. All Rights Reserved.
"My job is to find and attract mastery-based agents to the office, protect the culture, and make sure everyone is happy! "
mark.galloway@galyangrouprealty.com
2302 Parklake Dr NE STE 220, Atlanta, Georgia, 30345, United States







