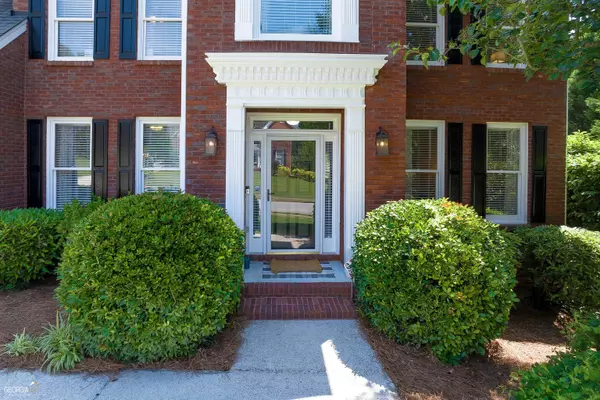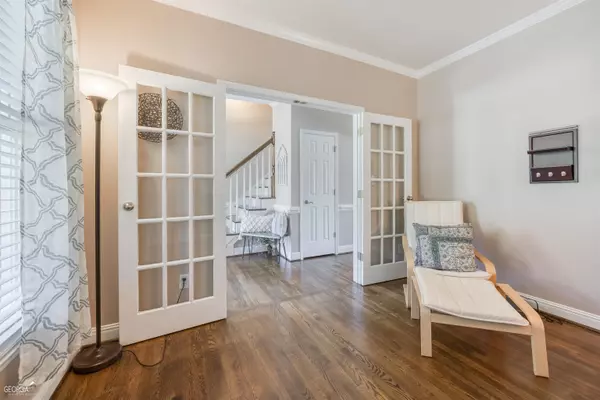Bought with Rizwan Jivraj • Chapman Hall Realtors
$627,000
$639,000
1.9%For more information regarding the value of a property, please contact us for a free consultation.
5 Beds
4.5 Baths
4,010 SqFt
SOLD DATE : 07/11/2023
Key Details
Sold Price $627,000
Property Type Single Family Home
Sub Type Single Family Residence
Listing Status Sold
Purchase Type For Sale
Square Footage 4,010 sqft
Price per Sqft $156
Subdivision Evergreen Crossing
MLS Listing ID 20123860
Sold Date 07/11/23
Style Traditional
Bedrooms 5
Full Baths 4
Half Baths 1
Construction Status Resale
HOA Fees $750
HOA Y/N Yes
Year Built 2001
Annual Tax Amount $6,283
Tax Year 2022
Lot Size 0.390 Acres
Property Description
Welcome to 1690 Threepine Court! Located in the Evergreen Crossing Subdivision and zoned for Parkview High School. With five bedrooms, four full bathrooms, and a full finished basement, there is ample space for everyone. As you enter the home, you will be greeted by stunning hardwood floors that extend throughout the main level. The eat-in kitchen includes a wine bar and is filled with natural light and features an inviting keeping room with a vaulted ceiling that overlooks the backyard. The kitchen island and breakfast bar offer additional seating. The kitchen itself showcases white cabinets, neutral granite counters, and stainless steel appliances, creating a lovely space. The kitchen seamlessly flows into the den, creating an ideal area for entertaining. Adjacent to the kitchen, you will find a screened-in porch and a spacious extended deck, providing outdoor living options. There are two staircases leading to the upper level, where you will discover four large bedrooms, each with brand-new carpeting, and three full bathrooms. The primary suite offers a sitting area, ensuite with dual vanities and closets, and a relaxing soaking tub. The finished basement adds even more living space to the home and offers flexibility and privacy. It includes a bedroom and full bathroom, a versatile flex room that can be utilized as an office, workout room, or hobby space, a living room, and three access points to the exterior's covered and uncovered patios. This basement area is perfect for accommodating guests or serving as a separate living area. Situated on a large, level corner lot in a cul de sac, the home offers low maintenance with three sides of brick. The backyard is private and includes covered seating, a patio, stamped decorative concrete, and access to the basement at three locations. The Evergreen Crossing community provides several amenities such as sidewalks, underground utilities, tennis courts, a pool, a playground, and a clubhouse. And access to the sister neighborhood, Evergreen Lakes' amenities!! Additionally, the location is conveniently within walking distance of Mt. Park Park and Mt. Park Elementary School. The location of the home is convenient, being close to major highways, Emory, CDC, and other amenities. With the combination of a great location, and a wonderful neighborhood with awesome amenities, this home truly has it all and should not be missed.
Location
State GA
County Gwinnett
Rooms
Basement Bath Finished, Daylight, Interior Entry, Exterior Entry, Finished, Full
Interior
Interior Features Bookcases, Tray Ceiling(s), Vaulted Ceiling(s), Double Vanity, Soaking Tub, Other, Rear Stairs, Separate Shower, Tile Bath, Walk-In Closet(s)
Heating Natural Gas, Central, Forced Air, Zoned
Cooling Ceiling Fan(s), Central Air, Zoned
Flooring Hardwood, Tile, Carpet
Fireplaces Number 1
Exterior
Parking Features Garage Door Opener, Garage, Kitchen Level, Side/Rear Entrance
Garage Spaces 2.0
Community Features Clubhouse, Lake, Playground, Pool, Sidewalks, Street Lights, Swim Team, Tennis Court(s), Tennis Team, Walk To Schools
Utilities Available Underground Utilities, Cable Available, Sewer Connected, Electricity Available, High Speed Internet, Natural Gas Available, Water Available
Roof Type Composition
Building
Story Two
Sewer Public Sewer
Level or Stories Two
Construction Status Resale
Schools
Elementary Schools Mountain Park
Middle Schools Trickum
High Schools Parkview
Others
Acceptable Financing Cash, Conventional, FHA, VA Loan
Listing Terms Cash, Conventional, FHA, VA Loan
Financing Conventional
Read Less Info
Want to know what your home might be worth? Contact us for a FREE valuation!

Our team is ready to help you sell your home for the highest possible price ASAP

© 2025 Georgia Multiple Listing Service. All Rights Reserved.
"My job is to find and attract mastery-based agents to the office, protect the culture, and make sure everyone is happy! "
mark.galloway@galyangrouprealty.com
2302 Parklake Dr NE STE 220, Atlanta, Georgia, 30345, United States







