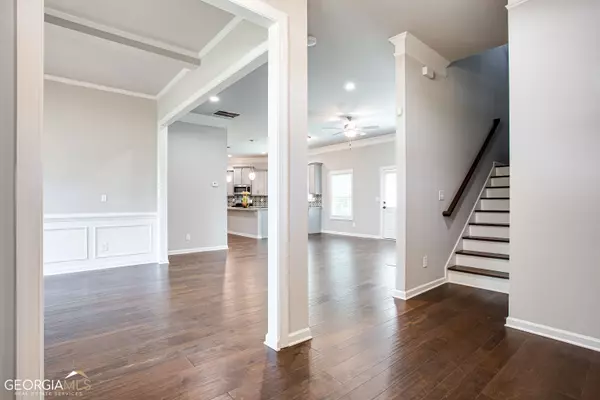$385,000
$399,900
3.7%For more information regarding the value of a property, please contact us for a free consultation.
3 Beds
2.5 Baths
2,273 SqFt
SOLD DATE : 07/07/2023
Key Details
Sold Price $385,000
Property Type Single Family Home
Sub Type Single Family Residence
Listing Status Sold
Purchase Type For Sale
Square Footage 2,273 sqft
Price per Sqft $169
Subdivision Winmire Estates
MLS Listing ID 10169114
Sold Date 07/07/23
Style Craftsman
Bedrooms 3
Full Baths 2
Half Baths 1
HOA Fees $600
HOA Y/N Yes
Originating Board Georgia MLS 2
Year Built 2022
Annual Tax Amount $609
Tax Year 2022
Lot Size 8,712 Sqft
Acres 0.2
Lot Dimensions 8712
Property Description
If you enjoy sitting on the front porch sipping on ice tea or the beverage of your choice, you might just be the buyer for this well built, barely lived in craftsman style home with all the bells and whistles. Step inside the open entry foyer. Take in the open dining room displaying coffer ceilings & lots of windows. Be sure to observe the warm and spacious family room with a fireplace, a special room for family gatherings. This room opens up to the kitchen which demands attention with its large granite island that seats four comfortably. A great place to have breakfast, lunch or dinner. The kitchen boosting with beautiful white cabinets, a gas stove and a walk in pantry! If you like to stock up, storage will not be a problem here. All of the stainless steel appliances will remain with the property. Also a half bath is located on the main level. Upstairs features a primary bedroom with a sitting area. The primary bedroom sparkles with marble floors, dual vanities, a soaking tub and a separate shower. There are also dual closets featured in this room. The secondary bedrooms are roomy and share a full bathroom with dual vanities. The washer and dryer are located on this floor. They will remain with the property. Don't wait, request showings now.
Location
State GA
County Dekalb
Rooms
Basement None
Dining Room Seats 12+, Separate Room
Interior
Interior Features Tray Ceiling(s), High Ceilings, Double Vanity, Soaking Tub, Separate Shower, Walk-In Closet(s)
Heating Electric
Cooling Electric, Central Air
Flooring Carpet, Vinyl
Fireplaces Number 1
Fireplaces Type Family Room, Factory Built
Fireplace Yes
Appliance Electric Water Heater, Dishwasher, Disposal, Ice Maker, Microwave, Refrigerator, Stainless Steel Appliance(s)
Laundry Upper Level
Exterior
Parking Features Attached, Basement, Garage, Kitchen Level, Guest
Garage Spaces 4.0
Community Features Sidewalks, Street Lights, Near Public Transport
Utilities Available Underground Utilities, Cable Available, Sewer Connected, Electricity Available, High Speed Internet, Natural Gas Available, Sewer Available, Water Available
View Y/N Yes
View Seasonal View
Roof Type Composition
Total Parking Spaces 4
Garage Yes
Private Pool No
Building
Lot Description Level, Private
Faces GPS Friendly
Foundation Slab
Sewer Public Sewer
Water Public
Structure Type Stone
New Construction No
Schools
Elementary Schools Redan
Middle Schools Redan
High Schools Redan
Others
HOA Fee Include Other,Reserve Fund
Tax ID 16 060 01 144
Security Features Open Access
Acceptable Financing Cash, Conventional, FHA, VA Loan, Relocation Property
Listing Terms Cash, Conventional, FHA, VA Loan, Relocation Property
Special Listing Condition Resale
Read Less Info
Want to know what your home might be worth? Contact us for a FREE valuation!

Our team is ready to help you sell your home for the highest possible price ASAP

© 2025 Georgia Multiple Listing Service. All Rights Reserved.
"My job is to find and attract mastery-based agents to the office, protect the culture, and make sure everyone is happy! "
mark.galloway@galyangrouprealty.com
2302 Parklake Dr NE STE 220, Atlanta, Georgia, 30345, United States







