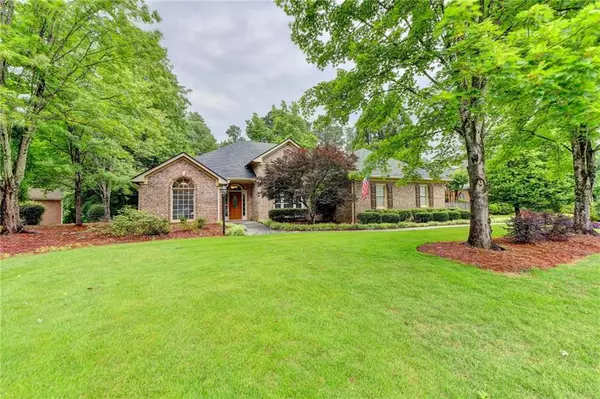$439,900
$439,900
For more information regarding the value of a property, please contact us for a free consultation.
3 Beds
2.5 Baths
2,356 SqFt
SOLD DATE : 06/30/2023
Key Details
Sold Price $439,900
Property Type Single Family Home
Sub Type Single Family Residence
Listing Status Sold
Purchase Type For Sale
Square Footage 2,356 sqft
Price per Sqft $186
Subdivision Windlake Estates
MLS Listing ID 7220983
Sold Date 06/30/23
Style Ranch, Traditional
Bedrooms 3
Full Baths 2
Half Baths 1
Construction Status Resale
HOA Fees $120
HOA Y/N No
Originating Board First Multiple Listing Service
Year Built 1997
Annual Tax Amount $1,386
Tax Year 2020
Lot Size 0.470 Acres
Acres 0.47
Property Description
Welcome home to this showstopper! This gorgeous 3 sided brick ranch has been meticulously maintained and is sure to not disappoint. The moment you walk through the beautiful new front door you are greeted with new gorgeous hardwood floors throughout, huge picture windows allowing tons of natural light, double French doors leading to the office with a full wall of built-ins and massive family room with absolutely stunning built-ins with surround sound. The oversized kitchen is the perfect space for entertaining; offering granite counter tops, huge center island, an abundance of cabinets, 2 pantries and an eat in breakfast area overlooking the professionally landscaped backyard. The master suite offers trey ceilings, his and her closets and vanities as well as a jetted tub perfect for relaxing after a long day. This home also offers an oversized dining room perfect for any size gathering and 2 large bedrooms with large walk-in closets. This home is fitted with vinyl windows, newer roof, spray foamed attic making the house extremely efficient, gutter guards, trek decking and a recirculation system providing instant hot water. The curb appeal of this home is truly breathtaking! This house has all the bells and whistle, make your appointment today, this one will not last!
Location
State GA
County Gwinnett
Lake Name None
Rooms
Bedroom Description Master on Main, Roommate Floor Plan
Other Rooms None
Basement None
Main Level Bedrooms 3
Dining Room Seats 12+, Separate Dining Room
Interior
Interior Features Bookcases, Crown Molding, Double Vanity, Entrance Foyer, High Ceilings 10 ft Main, His and Hers Closets, Tray Ceiling(s), Vaulted Ceiling(s), Walk-In Closet(s)
Heating Forced Air, Natural Gas
Cooling Central Air
Flooring Carpet, Ceramic Tile, Hardwood
Fireplaces Type None
Window Features Bay Window(s), Double Pane Windows
Appliance Dishwasher, Gas Range, Microwave
Laundry Laundry Room, Main Level, Sink
Exterior
Exterior Feature Private Yard
Parking Features Driveway, Garage, Garage Faces Side, Kitchen Level
Garage Spaces 2.0
Fence None
Pool None
Community Features Homeowners Assoc
Utilities Available Cable Available, Electricity Available, Natural Gas Available, Phone Available, Underground Utilities, Water Available
Waterfront Description None
View Rural
Roof Type Composition, Ridge Vents, Shingle
Street Surface None
Accessibility None
Handicap Access None
Porch Deck, Front Porch
Private Pool false
Building
Lot Description Front Yard, Landscaped, Level, Private, Wooded
Story One
Foundation Slab
Sewer Septic Tank
Water Public
Architectural Style Ranch, Traditional
Level or Stories One
Structure Type Brick 3 Sides, Cement Siding
New Construction No
Construction Status Resale
Schools
Elementary Schools Norton
Middle Schools Snellville
High Schools South Gwinnett
Others
Senior Community no
Restrictions false
Tax ID R5031 030
Special Listing Condition None
Read Less Info
Want to know what your home might be worth? Contact us for a FREE valuation!

Our team is ready to help you sell your home for the highest possible price ASAP

Bought with BHGRE Metro Brokers
"My job is to find and attract mastery-based agents to the office, protect the culture, and make sure everyone is happy! "
mark.galloway@galyangrouprealty.com
2302 Parklake Dr NE STE 220, Atlanta, Georgia, 30345, United States







