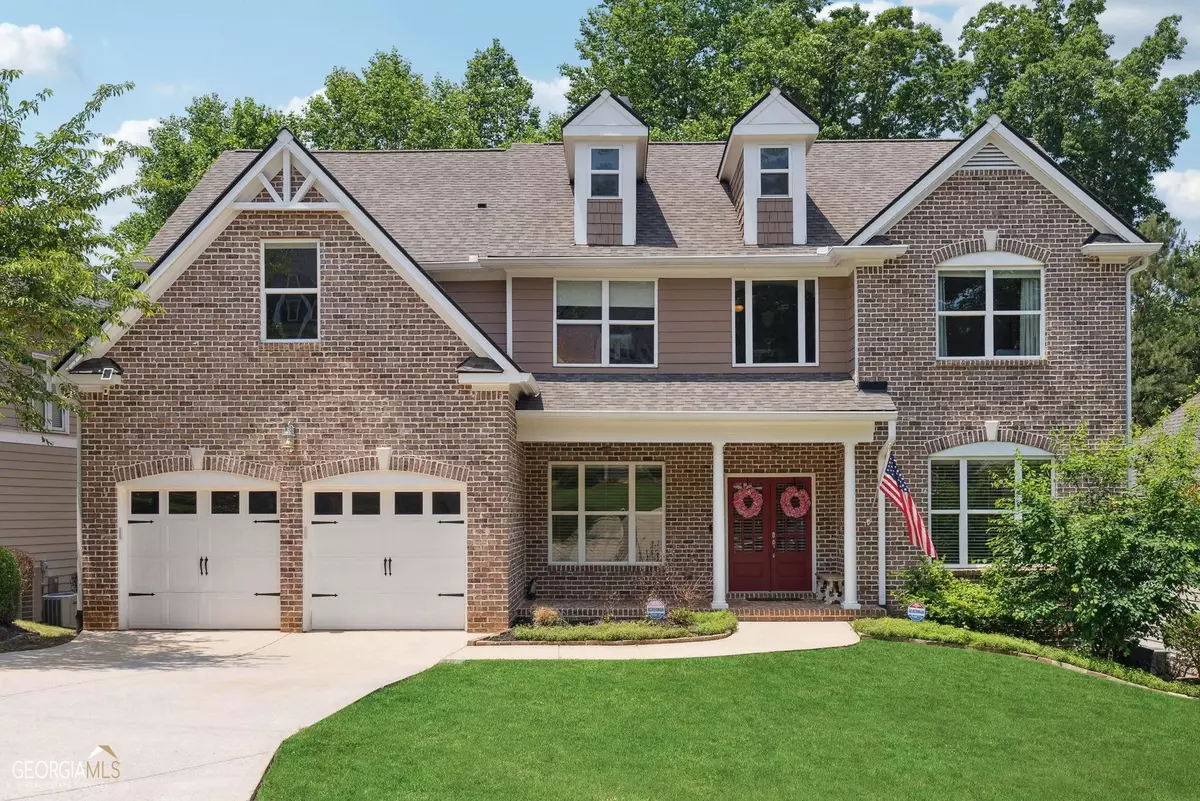$610,000
$635,000
3.9%For more information regarding the value of a property, please contact us for a free consultation.
5 Beds
3 Baths
3,276 SqFt
SOLD DATE : 06/30/2023
Key Details
Sold Price $610,000
Property Type Single Family Home
Sub Type Single Family Residence
Listing Status Sold
Purchase Type For Sale
Square Footage 3,276 sqft
Price per Sqft $186
Subdivision Hampton Golf Village
MLS Listing ID 20124655
Sold Date 06/30/23
Style Craftsman
Bedrooms 5
Full Baths 3
HOA Fees $850
HOA Y/N Yes
Originating Board Georgia MLS 2
Year Built 2006
Annual Tax Amount $5,039
Tax Year 2022
Lot Size 9,583 Sqft
Acres 0.22
Lot Dimensions 9583.2
Property Description
Welcome home to one of the most coveted streets in Hampton Golf Village. This beautiful craftsman home is one of a select few built with such impeccable details a true connoisseur of craftsmanship would approve. The recently painted exterior and manicured landscape greet you as you step up to the double-door entry. Details like the herringbone brick patio are a rarity these days outside of custom builds. The grand two-story foyer is sure to impress with its extensive millwork and an equally impressive formal living room or study, and dining room flank either side. The freshly painted walls accentuate the ten-foot ceilings throughout the main floor. Don't miss the elegant limestone fireplace surround, or the extraordinary window and door trim. One bedroom and full bath on the main floor are perfect for guests, and the open kitchen, breakfast, and living area make entertaining a breeze. Upstairs you'll find an abundance of space for living - two large bedrooms on one side of the house, and a third room (currently being used as a massive closet) along with another bedroom near the primary. The laundry is located just outside the primary suite for ease and convenience. The primary wing is out of this world. From the extravagant ceiling with tray uplighting to the additional sitting area and Juliette balcony overlooking the private yard. The bathroom is fit for any king or queen! Indulgent soaking tub with jets and separate vanities provide more space than you could imagine. A separate shower flanks the space, and a large closet is a cherry on top. The basement is fully insulated and ready to customize to your liking. Ceiling height won't be a problem here, and with open trusses, you won't lose an inch with ductwork or wiring - something you don't see very often these days, and a massive time, money, and space saver when customizing the basement of your dreams! Every system has been replaced in the last year or two, so you won't need to spend a dime or a dollar on anything after moving in. Outside you'll find a wonderfully landscaped backyard with mature trees creating a private sanctuary for outdoor enjoyment, and the irrigation system will keep your plants and sod looking beautiful all season long. The new roof, gutters, and exterior trim lighting will protect and highlight your new home - all that's missing is you! Schedule your showing today so you don't miss this incredible opportunity.
Location
State GA
County Forsyth
Rooms
Basement Bath/Stubbed, Interior Entry, Exterior Entry, Full, Unfinished
Dining Room Seats 12+, Separate Room
Interior
Interior Features Tray Ceiling(s), Vaulted Ceiling(s), High Ceilings, Double Vanity, Entrance Foyer, Other, Separate Shower, Tile Bath, Walk-In Closet(s), Split Bedroom Plan
Heating Natural Gas, Central, Forced Air, Heat Pump
Cooling Ceiling Fan(s), Central Air
Flooring Hardwood, Tile, Carpet, Stone
Fireplaces Number 1
Fireplaces Type Living Room
Fireplace Yes
Appliance Gas Water Heater, Dryer, Washer, Convection Oven, Dishwasher, Disposal, Microwave, Oven, Refrigerator, Stainless Steel Appliance(s)
Laundry Laundry Closet, Upper Level
Exterior
Parking Features Attached, Garage Door Opener, Garage, Kitchen Level
Garage Spaces 2.0
Fence Back Yard, Front Yard, Privacy
Community Features Clubhouse, Golf, Playground, Pool, Sidewalks, Street Lights, Swim Team, Tennis Court(s)
Utilities Available Underground Utilities, Cable Available, Sewer Connected, Electricity Available, High Speed Internet, Phone Available, Propane
View Y/N No
Roof Type Composition
Total Parking Spaces 2
Garage Yes
Private Pool No
Building
Lot Description Cul-De-Sac
Faces Take 400N past HWY 369 and turn Right into Hampton Golf Village main entrance. Right at the 3rd street off the traffic circle / clubhouse onto Hampton Creek Dr. N Creekside Pt is on the Left after two stop signs. GPS Friendly.
Sewer Public Sewer
Water Public
Structure Type Brick
New Construction No
Schools
Elementary Schools Chestatee Primary
Middle Schools North Forsyth
High Schools East Forsyth
Others
HOA Fee Include Facilities Fee,Management Fee,Reserve Fund,Security,Swimming,Tennis
Tax ID 251 154
Acceptable Financing Cash, Conventional, FHA, VA Loan
Listing Terms Cash, Conventional, FHA, VA Loan
Special Listing Condition Resale
Read Less Info
Want to know what your home might be worth? Contact us for a FREE valuation!

Our team is ready to help you sell your home for the highest possible price ASAP

© 2025 Georgia Multiple Listing Service. All Rights Reserved.
"My job is to find and attract mastery-based agents to the office, protect the culture, and make sure everyone is happy! "
mark.galloway@galyangrouprealty.com
2302 Parklake Dr NE STE 220, Atlanta, Georgia, 30345, United States







