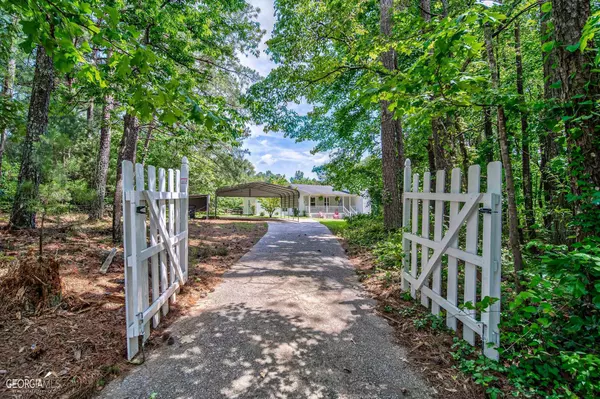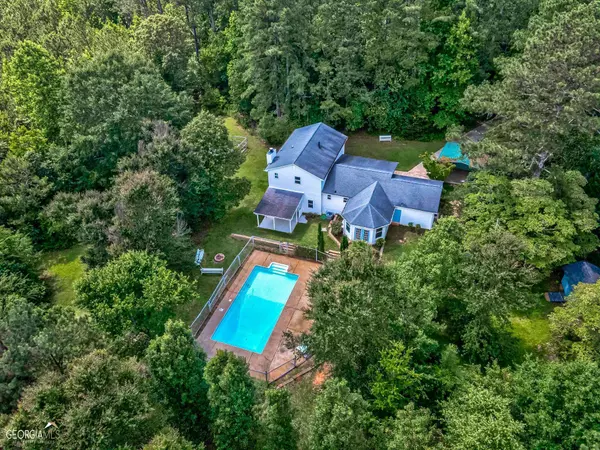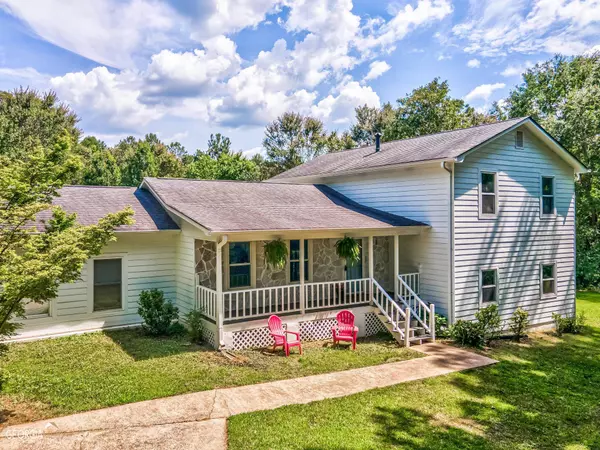Bought with Pazi Wa-Dutumi • EXP Realty LLC
$400,000
$400,000
For more information regarding the value of a property, please contact us for a free consultation.
4 Beds
3.5 Baths
2,345 SqFt
SOLD DATE : 06/23/2023
Key Details
Sold Price $400,000
Property Type Single Family Home
Sub Type Single Family Residence
Listing Status Sold
Purchase Type For Sale
Square Footage 2,345 sqft
Price per Sqft $170
Subdivision River West
MLS Listing ID 10121754
Sold Date 06/23/23
Style Traditional
Bedrooms 4
Full Baths 3
Half Baths 1
Construction Status Resale
HOA Y/N No
Year Built 1986
Annual Tax Amount $2,731
Tax Year 2022
Lot Size 5.380 Acres
Property Description
Welcome to the "Wilderness Oasis" ... a charming split level home with farmhouse appeal! This home is nestled on 5.38 gorgeous acres (that's right, NO HOA) complete with ATV trails, garden spot, sparkling 20x40 in-ground-saltwater pool, there is even a treehouse! Relax on the rocking chair front porch, then step inside to an inviting open floor plan. This property offers so much versatile living space with multiple family-rooms, a bright sunroom with french doors leading to outdoor entertaining areas. The large kitchen offers ample counter space, cabinets galore and overlooks the sunken, fireside family room. Just off the family room you will find a guest suite complete with oversized closet and private bath with beautiful custom shower. Enjoy entertaining on the cozy lanai with fantastic views of the pool, or gather on the private patio for grilling & relaxing. The enclosed garage is perfect for a gym, office or additional storage. Upstairs features a roomy owners suite with private bath and custom built-in storage. The two additional bedrooms share a hallway bath with tub/shower combo. Let's go back outside where you will find a 16x31 fenced garden spot with strawberries, raspberries, blackberries and a variety of herbs that will be ready to harvest in a few months, storage shed. The property has a fenced perimeter, is level and has limitless potential. All of this in close proximity to major highways, shopping, restaurants and the beautiful Cochran Mill Park with it's glorious waterfalls. This property has a newer HVAC, water heater, windows and recently serviced septic system with new field lines.
Location
State GA
County Douglas
Rooms
Basement Crawl Space
Main Level Bedrooms 1
Interior
Interior Features Other, Walk-In Closet(s), In-Law Floorplan, Master On Main Level
Heating Natural Gas, Central
Cooling Ceiling Fan(s), Central Air, Whole House Fan, Attic Fan
Flooring Hardwood, Tile, Carpet
Fireplaces Number 1
Fireplaces Type Family Room, Factory Built, Gas Starter
Exterior
Exterior Feature Garden
Parking Features Carport, Detached
Fence Fenced, Back Yard, Chain Link
Pool In Ground, Salt Water
Community Features None
Utilities Available Cable Available, Electricity Available, High Speed Internet, Natural Gas Available, Water Available
Waterfront Description No Dock Or Boathouse
Roof Type Composition
Building
Story One and One Half
Foundation Block, Slab
Sewer Septic Tank
Level or Stories One and One Half
Structure Type Garden
Construction Status Resale
Schools
Elementary Schools South Douglas
Middle Schools Fairplay
High Schools Alexander
Others
Acceptable Financing Cash, Conventional, FHA
Listing Terms Cash, Conventional, FHA
Financing Conventional
Read Less Info
Want to know what your home might be worth? Contact us for a FREE valuation!

Our team is ready to help you sell your home for the highest possible price ASAP

© 2025 Georgia Multiple Listing Service. All Rights Reserved.
"My job is to find and attract mastery-based agents to the office, protect the culture, and make sure everyone is happy! "
mark.galloway@galyangrouprealty.com
2302 Parklake Dr NE STE 220, Atlanta, Georgia, 30345, United States







