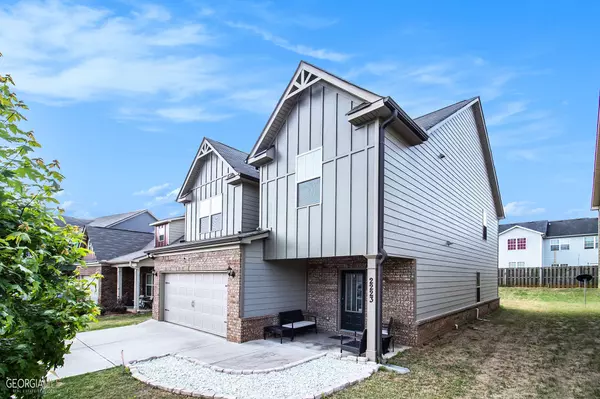$343,000
$348,000
1.4%For more information regarding the value of a property, please contact us for a free consultation.
4 Beds
2.5 Baths
2,430 SqFt
SOLD DATE : 06/26/2023
Key Details
Sold Price $343,000
Property Type Single Family Home
Sub Type Single Family Residence
Listing Status Sold
Purchase Type For Sale
Square Footage 2,430 sqft
Price per Sqft $141
Subdivision The Gates At Hastings Bridge
MLS Listing ID 10157470
Sold Date 06/26/23
Style Brick Front,Traditional
Bedrooms 4
Full Baths 2
Half Baths 1
HOA Fees $350
HOA Y/N Yes
Originating Board Georgia MLS 2
Year Built 2019
Annual Tax Amount $4,114
Tax Year 2022
Property Description
Visit on 5/21/23 from 2-5PM; enter for a chance to win $1000! Move-in ready new construction may be hard to find, but this home is JUST LIKE NEW! One of the larger floor plans in the gated, sidewalk community, it features 4 bedrooms, 2.5 bathrooms, is only 4 years old, & is meticulously cared-for. The full, covered front porch welcomes you into the entry foyer/sitting room. Continue onto main floor open-concept living with a gourmet kitchen complete with stainless steel appliances, granite countertops, sleek dark cabinets, & large extended peninsula breakfast bar where your family can easily dine. Guests can spill over into the family & dining rooms & can still engage with each other across the spacious floor plan. All bedrooms are upstairs, creating a split bedroom plan anchored by an oversized owner's suite. The spacious secondary bedrooms include high ceilings & walk-in closets, & can easily accomodate queen-sized beds. All windows are covered with custom blinds. The large hallway offers enough space for a cozy office nook. Back downstairs, step onto your back patio gazebo complete with a ceiling fan & lighting. Enjoy breezy summer days & entertain in this cozy yard. This well-done community is close to loads of shopping & restaurants, with easy access to Fayetteville, Mcdonough, & Atlanta. Ask about preferred lender down payment assistance. Refreshments will be served during open house.
Location
State GA
County Clayton
Rooms
Other Rooms Gazebo
Basement None
Dining Room Seats 12+, Separate Room
Interior
Interior Features Double Vanity, High Ceilings, Roommate Plan, Separate Shower, Soaking Tub, Split Bedroom Plan, Tray Ceiling(s), Vaulted Ceiling(s), Walk-In Closet(s)
Heating Central
Cooling Ceiling Fan(s), Central Air
Flooring Carpet, Laminate
Fireplaces Number 1
Fireplaces Type Living Room
Fireplace Yes
Appliance Dishwasher, Electric Water Heater, Microwave, Oven/Range (Combo), Refrigerator, Stainless Steel Appliance(s)
Laundry In Hall, Upper Level
Exterior
Parking Features Attached, Garage, Garage Door Opener, Guest, Kitchen Level, Off Street, Parking Pad
Garage Spaces 4.0
Community Features Gated, Walk To Schools, Near Shopping
Utilities Available Cable Available, Electricity Available, High Speed Internet, Phone Available, Sewer Available, Underground Utilities, Water Available
View Y/N Yes
View City
Roof Type Composition
Total Parking Spaces 4
Garage Yes
Private Pool No
Building
Lot Description Level, Private
Faces GPS please
Foundation Slab
Sewer Public Sewer
Water Public
Structure Type Stone,Wood Siding
New Construction No
Schools
Elementary Schools Eddie White Academy
Middle Schools Eddie White Academy
High Schools Lovejoy
Others
HOA Fee Include Other
Tax ID 06132C F007
Security Features Smoke Detector(s)
Special Listing Condition Resale
Read Less Info
Want to know what your home might be worth? Contact us for a FREE valuation!

Our team is ready to help you sell your home for the highest possible price ASAP

© 2025 Georgia Multiple Listing Service. All Rights Reserved.
"My job is to find and attract mastery-based agents to the office, protect the culture, and make sure everyone is happy! "
mark.galloway@galyangrouprealty.com
2302 Parklake Dr NE STE 220, Atlanta, Georgia, 30345, United States







