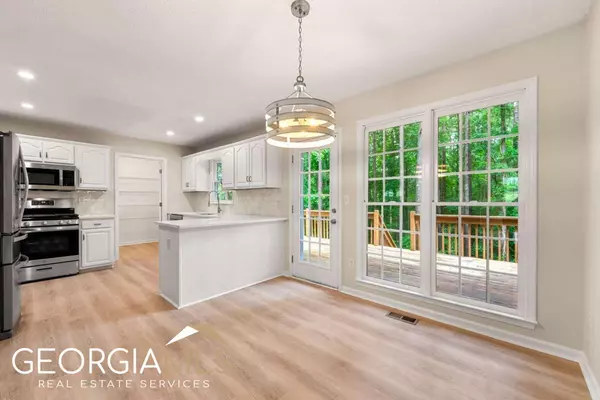$345,000
$415,000
16.9%For more information regarding the value of a property, please contact us for a free consultation.
4 Beds
2.5 Baths
1.25 Acres Lot
SOLD DATE : 06/20/2023
Key Details
Sold Price $345,000
Property Type Single Family Home
Sub Type Single Family Residence
Listing Status Sold
Purchase Type For Sale
Subdivision Canterbury Lane Phase 2
MLS Listing ID 10171573
Sold Date 06/20/23
Style Country/Rustic,Traditional
Bedrooms 4
Full Baths 2
Half Baths 1
HOA Fees $375
HOA Y/N Yes
Originating Board Georgia MLS 2
Year Built 2002
Annual Tax Amount $1,054
Tax Year 2022
Lot Size 1.250 Acres
Acres 1.25
Lot Dimensions 1.25
Property Description
Here is the home you've been waiting for! Located in the second phase of the gorgeous Canterbury Lane community, this home is nestled into a wooded and very private lot. The front porch beckons you into the soaring foyer filled with natural light! The stunning living room draws your attention to the majestic gas log fireplace and vaulted ceiling. The room opens into your chef ready kitchen with quartz countertops, stainless steel appliances, and a polished gas stove range. The lighting throughout the home elevates the tranquil atmosphere. The primary and oversized bedroom is privately situated on the main level boasting views of the tree line. The primary ensuite will bathe you in serenity! The walk in closet seems like a dressing room for royalty! There are 3 generous bedrooms located upstairs, two of which have walk in closets. The modernized secondary bathroom is well equipped! There is also a surprise, and giant, bonus room upstairs! With this flexible space, you can have an office, an exercise room, an art room, a play room, anything that works for your household! There is a full, daylight basement downstairs with plumbing available and it is ready to be finished! It also has a double door to store anything you may need for your outdoor lawn and landscaping care! There are tennis courts, a community pool, pavilion and playground! Do not miss this move in ready and spacious home!
Location
State GA
County Paulding
Rooms
Basement Bath/Stubbed, Daylight, Interior Entry, Exterior Entry, Full
Dining Room Seats 12+
Interior
Interior Features Tray Ceiling(s), Vaulted Ceiling(s), Walk-In Closet(s), Master On Main Level
Heating Forced Air
Cooling Central Air
Flooring Tile, Carpet
Fireplaces Number 1
Fireplaces Type Family Room, Gas Log
Fireplace Yes
Appliance Dishwasher, Disposal, Microwave
Laundry Other
Exterior
Parking Features Garage Door Opener, Garage
Fence Back Yard, Chain Link, Privacy
Community Features None
Utilities Available None
View Y/N No
Roof Type Composition
Garage Yes
Private Pool No
Building
Lot Description Private
Faces GPS Friendly
Sewer Septic Tank
Water Public
Structure Type Vinyl Siding
New Construction No
Schools
Elementary Schools Dugan
Middle Schools Austin
High Schools South Paulding
Others
HOA Fee Include Other
Tax ID 045366
Special Listing Condition Resale
Read Less Info
Want to know what your home might be worth? Contact us for a FREE valuation!

Our team is ready to help you sell your home for the highest possible price ASAP

© 2025 Georgia Multiple Listing Service. All Rights Reserved.
"My job is to find and attract mastery-based agents to the office, protect the culture, and make sure everyone is happy! "
mark.galloway@galyangrouprealty.com
2302 Parklake Dr NE STE 220, Atlanta, Georgia, 30345, United States







