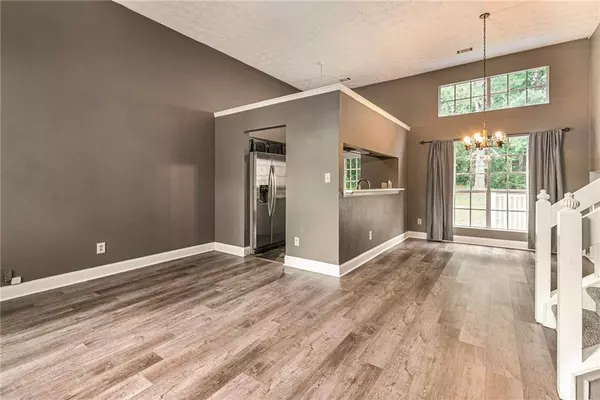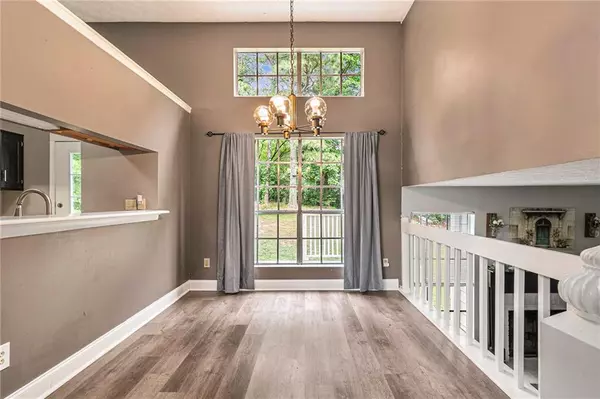$366,900
$365,000
0.5%For more information regarding the value of a property, please contact us for a free consultation.
3 Beds
2 Baths
1,056 SqFt
SOLD DATE : 06/14/2023
Key Details
Sold Price $366,900
Property Type Single Family Home
Sub Type Single Family Residence
Listing Status Sold
Purchase Type For Sale
Square Footage 1,056 sqft
Price per Sqft $347
Subdivision Hunters Forest
MLS Listing ID 7224628
Sold Date 06/14/23
Style Traditional
Bedrooms 3
Full Baths 2
Construction Status Resale
HOA Y/N No
Originating Board First Multiple Listing Service
Year Built 1985
Annual Tax Amount $3,768
Tax Year 2022
Lot Size 9,970 Sqft
Acres 0.2289
Property Description
Pretty home set on a wooded cul-de-sac lot! Main level has airy, vaulted ceilings with living room and convenient galley kitchen with pass-through to dining area. The main level is open to the lower level, which contains a cozy fireside family room. Upstairs, three spacious bedrooms, including a primary suite with full bath, and two additional bedrooms wit generous closet space. Outdoors, enjoy your private patio overlooking a grassy backyard -- great for grilling or entertaining, with plenty of room for a firepit if desired. You'll also be close to lots of fun Alpharetta shopping, including Avalon and Halcyon, as well as downtown Alpharetta. You're also surrounded by area parks, such as Webb Bridge and Ocee parks, with Wills Park just a short drive away and Lake Lanier less than half-an-hour away! House has been well-maintained with a new roof (2021), gutters (2022), HVAC (2022), new garage door (2022), new washer (2021), new sink/disposal (2022), new water heater (2021), new carpet (2021) and a new chimney cap (2022) -- ready to move in NOW!
Location
State GA
County Fulton
Lake Name None
Rooms
Bedroom Description Other
Other Rooms None
Basement None
Dining Room Dining L, Open Concept
Interior
Interior Features High Ceilings 10 ft Main, Vaulted Ceiling(s), Walk-In Closet(s)
Heating Natural Gas
Cooling Central Air
Flooring Carpet, Vinyl, Other
Fireplaces Number 1
Fireplaces Type Family Room, Gas Starter
Window Features Aluminum Frames
Appliance Dishwasher, Disposal, Dryer, Gas Range, Gas Water Heater, Range Hood, Refrigerator, Washer
Laundry Laundry Room
Exterior
Exterior Feature Private Front Entry, Private Yard, Rain Gutters
Parking Features Garage, Garage Door Opener, Garage Faces Front, Parking Pad
Garage Spaces 1.0
Fence Back Yard
Pool None
Community Features Near Schools, Near Shopping, Park, Street Lights
Utilities Available Cable Available, Electricity Available, Natural Gas Available, Phone Available, Sewer Available, Water Available
Waterfront Description None
View Other
Roof Type Composition
Street Surface Asphalt
Accessibility None
Handicap Access None
Porch Patio
Private Pool false
Building
Lot Description Cul-De-Sac, Front Yard
Story Three Or More
Foundation See Remarks
Sewer Public Sewer
Water Public
Architectural Style Traditional
Level or Stories Three Or More
Structure Type Frame
New Construction No
Construction Status Resale
Schools
Elementary Schools Ocee
Middle Schools Taylor Road
High Schools Chattahoochee
Others
Senior Community no
Restrictions false
Tax ID 11 046401660063
Special Listing Condition None
Read Less Info
Want to know what your home might be worth? Contact us for a FREE valuation!

Our team is ready to help you sell your home for the highest possible price ASAP

Bought with Powerhouse Real Estate
"My job is to find and attract mastery-based agents to the office, protect the culture, and make sure everyone is happy! "
mark.galloway@galyangrouprealty.com
2302 Parklake Dr NE STE 220, Atlanta, Georgia, 30345, United States







