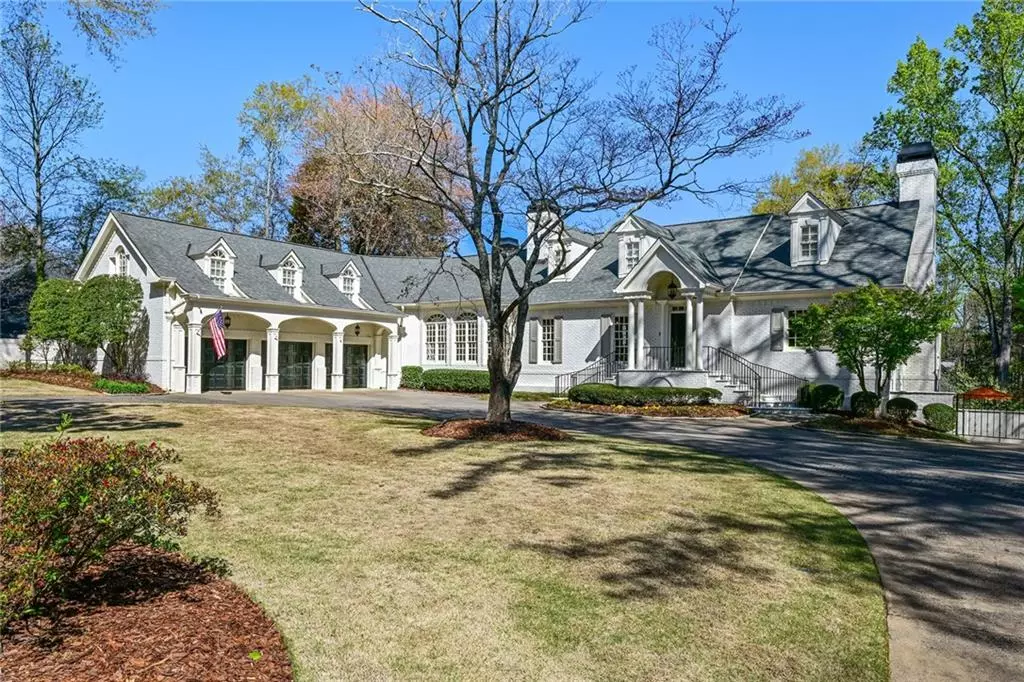$1,900,000
$1,950,000
2.6%For more information regarding the value of a property, please contact us for a free consultation.
4 Beds
6.5 Baths
6,004 SqFt
SOLD DATE : 06/15/2023
Key Details
Sold Price $1,900,000
Property Type Single Family Home
Sub Type Single Family Residence
Listing Status Sold
Purchase Type For Sale
Square Footage 6,004 sqft
Price per Sqft $316
Subdivision Chastain Park
MLS Listing ID 7192348
Sold Date 06/15/23
Style Traditional
Bedrooms 4
Full Baths 6
Half Baths 1
Construction Status Resale
HOA Fees $200
HOA Y/N Yes
Originating Board First Multiple Listing Service
Year Built 1988
Annual Tax Amount $15,496
Tax Year 2022
Lot Size 0.576 Acres
Acres 0.576
Property Description
Experience resort style living at this impeccably updated and meticulously maintained 4-sides brick home near Chastain Park! Perfect for the discerning buyer seeking a unique home and one that is flooded with natural light and floor to ceiling windows. Nestled on over half an acre and framed with new and professional landscaping, this home includes newly finished hardwood floors, a 3-car garage, 4 fireplaces, a wide circular driveway and spacious terrace level that walks out to a private, heated saltwater pool and guest house. The main level features a formal living and dining space, a family room (all three living spaces are fireside!) off the kitchen with electronic shades, vaulted ceilings and shiplap accents, and a half bath. The separate owner's wing on the left of the house includes 3 large walk-in closets, an updated all-marble bath, and extensive built-in storage. A renovated laundry room, fully renovated additional bath, and den/sunroom with all new tile floors are all close to the primary suite and lead out to a brand new, fully customized Trex deck with built-in exterior lighting. The upper-level features two spacious bedrooms with ensuite baths and large walk-in closets. The terrace level impresses with enormous living space including a fourth bedroom, a full bar area, extra storage, and an fireside office space or bonus room. Walk out the French doors from the terrace level to a fully fenced backyard, heated Pebble-Tech pool (with electric cover), newly landscaped grassy area and pebbled firepit space. Incredible backyard for entertaining with everything you could possibly need for your next soiree. Right off the pool is a fully renovated guest house or pool house that has a full kitchen, updated full bathroom, vaulted ceilings and additional living space. This beautifully maintained home is in an incredible location with close proximity to Chastain Park, Sandy Springs, Buckhead, major interstates and some of the best shops and restaurants the city has to offer!
Location
State GA
County Fulton
Lake Name None
Rooms
Bedroom Description In-Law Floorplan, Oversized Master
Other Rooms Guest House, Pool House
Basement Daylight, Exterior Entry, Finished, Finished Bath, Interior Entry
Dining Room Seats 12+, Separate Dining Room
Interior
Interior Features Bookcases, Cathedral Ceiling(s), Coffered Ceiling(s), Entrance Foyer, High Ceilings 9 ft Lower, High Ceilings 9 ft Main, High Ceilings 9 ft Upper, His and Hers Closets, Tray Ceiling(s), Walk-In Closet(s), Wet Bar
Heating Forced Air, Natural Gas, Zoned
Cooling Ceiling Fan(s), Central Air, Zoned
Flooring Carpet, Ceramic Tile, Hardwood, Marble
Fireplaces Number 4
Fireplaces Type Basement, Family Room, Gas Starter, Living Room, Other Room
Window Features Plantation Shutters
Appliance Dishwasher, Disposal, Electric Oven, Gas Cooktop, Microwave, Refrigerator
Laundry Laundry Room, Mud Room
Exterior
Exterior Feature Balcony, Courtyard, Private Front Entry, Private Rear Entry
Parking Features Attached, Driveway, Garage, Garage Faces Side, Level Driveway, Parking Pad
Garage Spaces 3.0
Fence Back Yard, Fenced
Pool Heated, In Ground, Salt Water
Community Features Near Beltline, Near Schools, Near Shopping, Near Trails/Greenway, Park, Sidewalks, Street Lights
Utilities Available Cable Available, Electricity Available, Natural Gas Available, Phone Available, Sewer Available, Water Available
Waterfront Description None
View Other
Roof Type Composition
Street Surface Asphalt, Paved
Accessibility None
Handicap Access None
Porch Deck, Patio, Rear Porch
Private Pool true
Building
Lot Description Back Yard, Front Yard, Landscaped, Level, Private
Story Three Or More
Foundation None
Sewer Public Sewer
Water Public
Architectural Style Traditional
Level or Stories Three Or More
Structure Type Brick 4 Sides
New Construction No
Construction Status Resale
Schools
Elementary Schools Heards Ferry
Middle Schools Ridgeview Charter
High Schools Riverwood International Charter
Others
HOA Fee Include Maintenance Grounds
Senior Community no
Restrictions false
Tax ID 17 012000040237
Acceptable Financing Cash, Conventional
Listing Terms Cash, Conventional
Special Listing Condition None
Read Less Info
Want to know what your home might be worth? Contact us for a FREE valuation!

Our team is ready to help you sell your home for the highest possible price ASAP

Bought with Atlanta Fine Homes Sotheby's International
"My job is to find and attract mastery-based agents to the office, protect the culture, and make sure everyone is happy! "
mark.galloway@galyangrouprealty.com
2302 Parklake Dr NE STE 220, Atlanta, Georgia, 30345, United States







